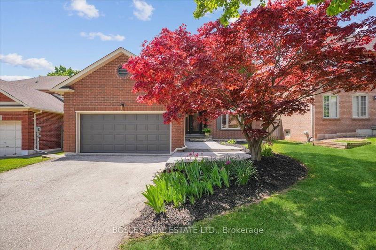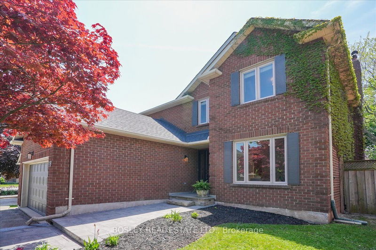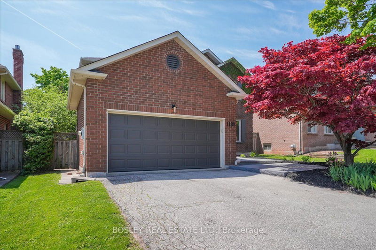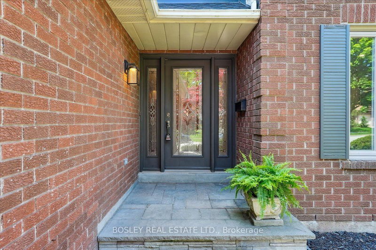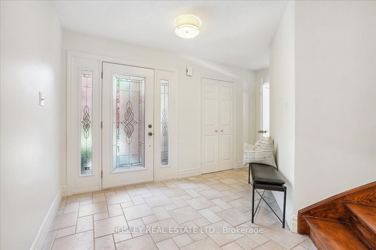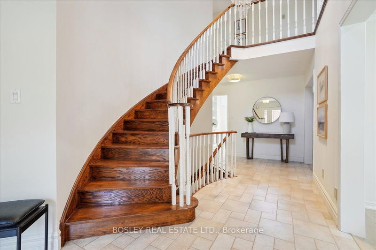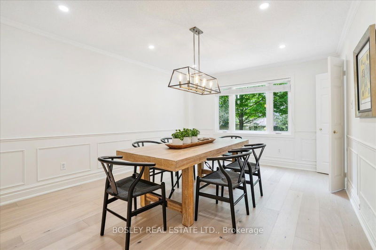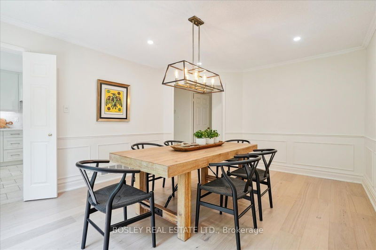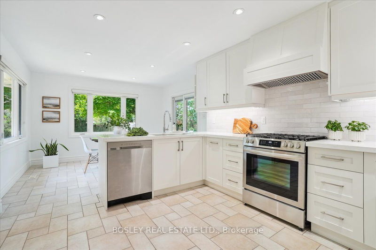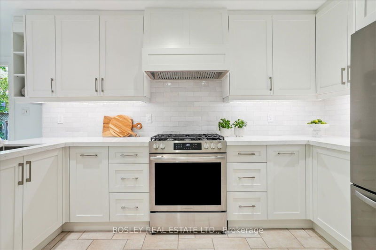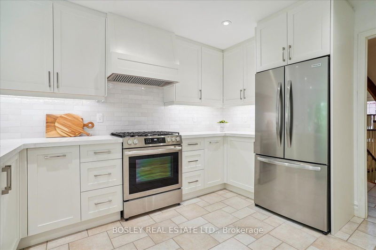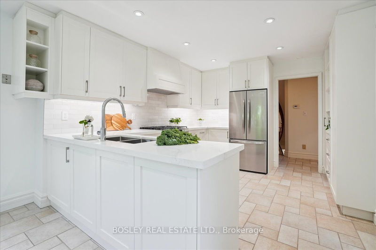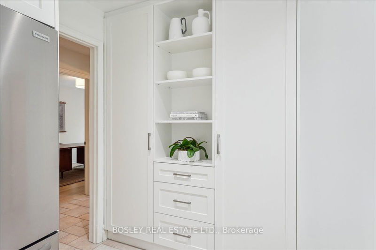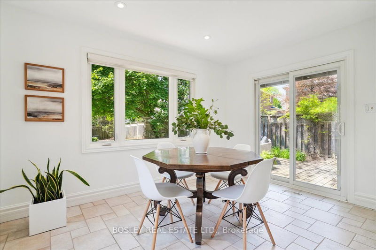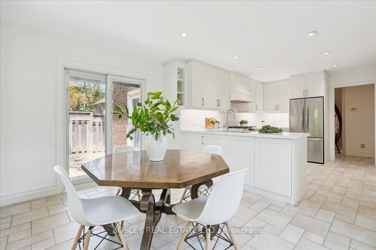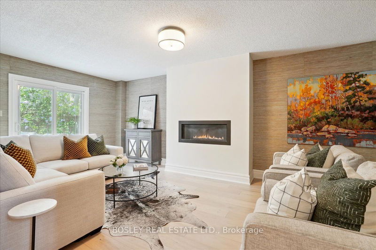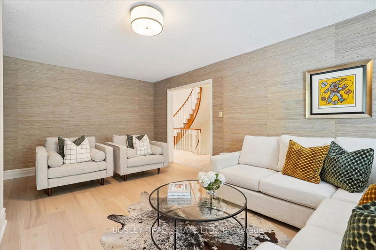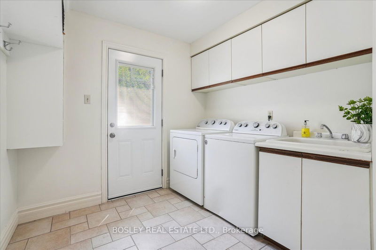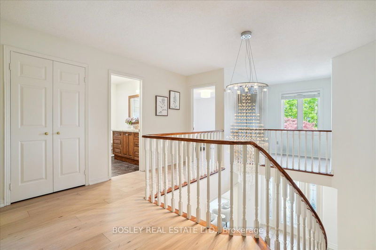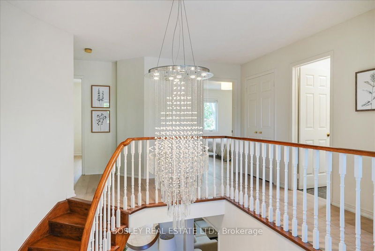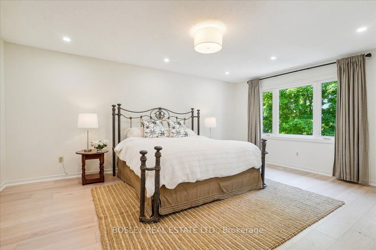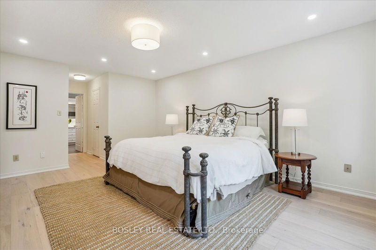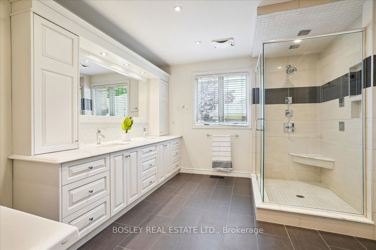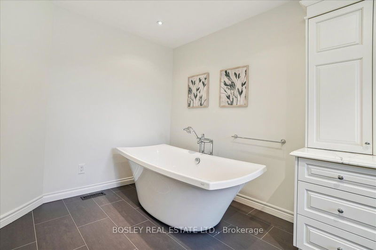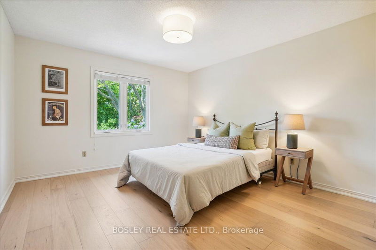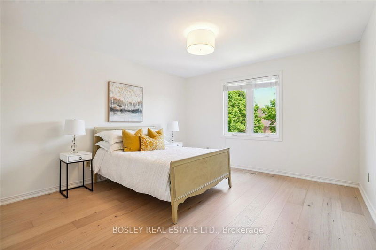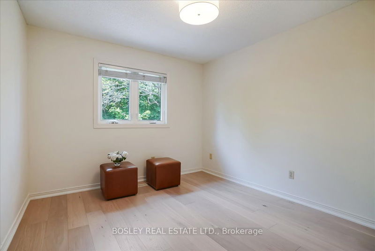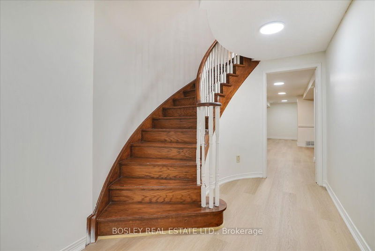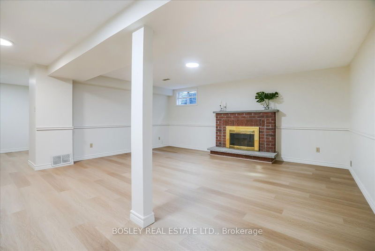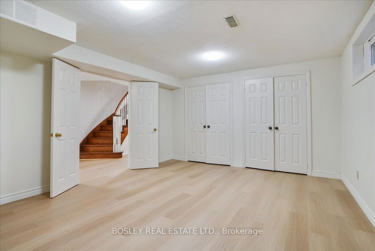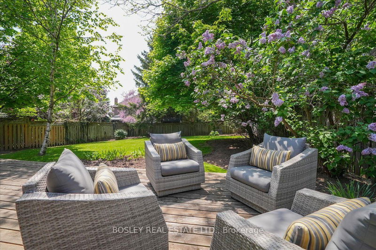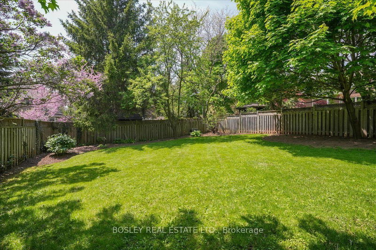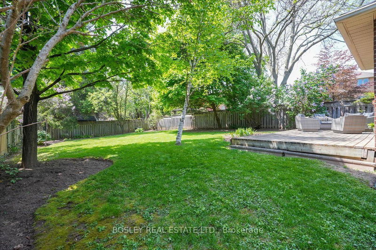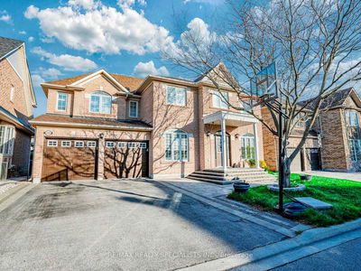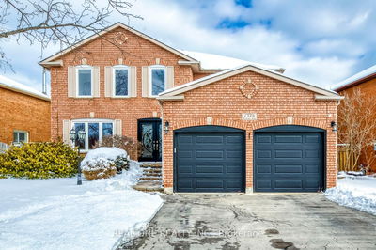Welcome to this inviting family home, built by Arthur Blakely in the esteemed Glen Abbey neighborhood, situated within a top-rated school district and perfectly suited for commuters. This spacious property, with4+1 bedrooms, features one of the areas most expansive south-facing lots at 178 Ft deep excellent for adding a pool. Spanning 3044 SqFt above grade, the home includes a luminous living room that transitions into a wainscoted dining area, ready for your festive events. Central to the home is the updated kitchen, complete with quartz countertops and stainless steel appliances, along with ample, well-organized cabinetry and a cozy breakfast nook that opens to the deck. An office area offers a peaceful spot for work, and the family room, with its contemporary gas fireplace, is a haven for relaxation. Engineered hardwood floors and tasteful lighting are found throughout. The primary suite features dual walk-in closets and an elegantly updated ensuite. Three additional bedrooms share a well-equipped bathroom. The outdoor space is graced with mature trees, and the basement extends the living area, including a large bedroom and a cozy fireplace, adding another 1600 SqFt. A double-car garage ensures easy entry into the spaciousMudroom/Laundry Room. Located close to various amenities and local attractions, this property is a standout in a lively community.
详情
- 上市时间: Thursday, May 30, 2024
- 3D看房: View Virtual Tour for 1188 Woodview Drive
- 城市: Oakville
- 社区: Glen Abbey
- 交叉路口: Third Line & North Service Rd W
- 客厅: Fireplace
- 家庭房: Main
- 厨房: Main
- 家庭房: Fireplace
- 挂盘公司: Bosley Real Estate Ltd. - Disclaimer: The information contained in this listing has not been verified by Bosley Real Estate Ltd. and should be verified by the buyer.

