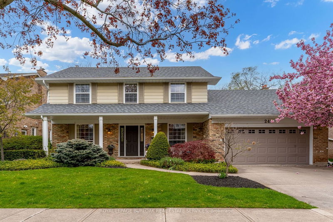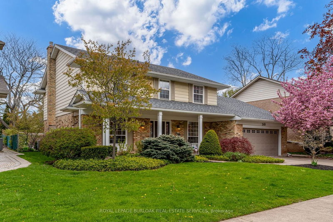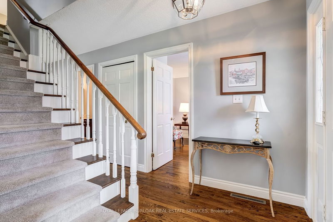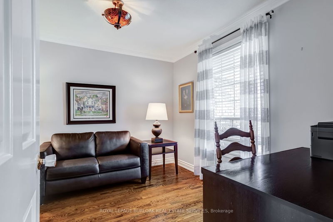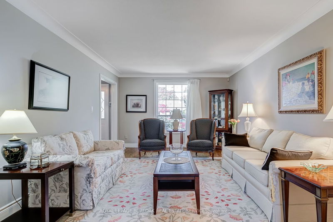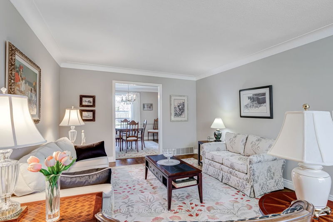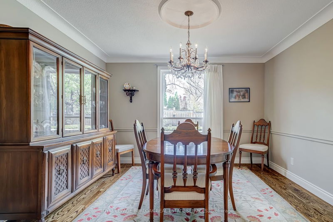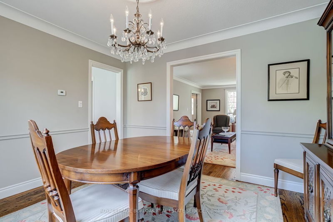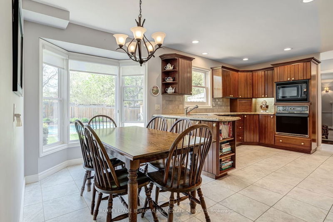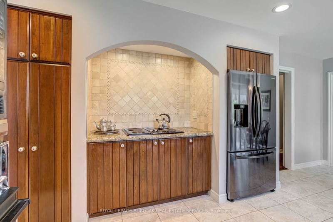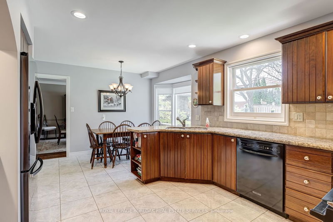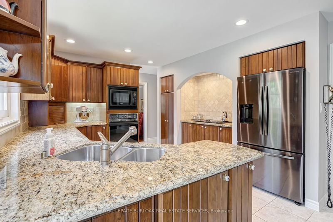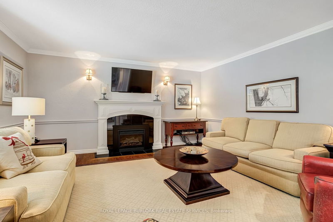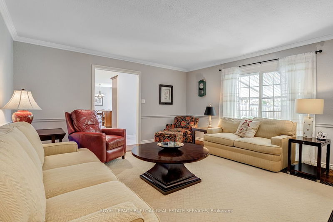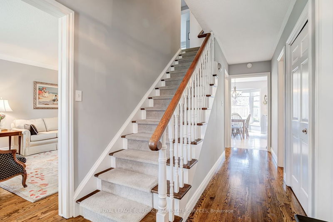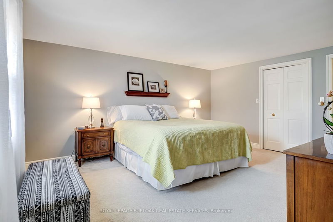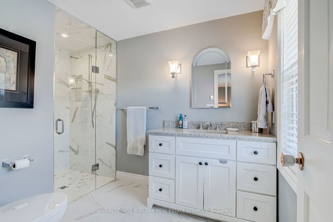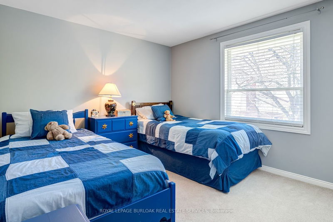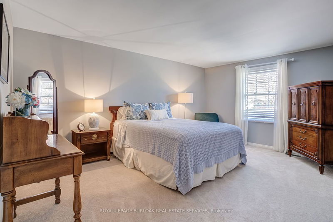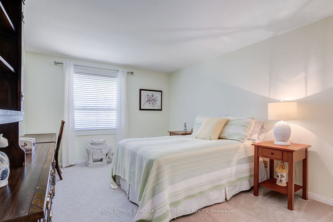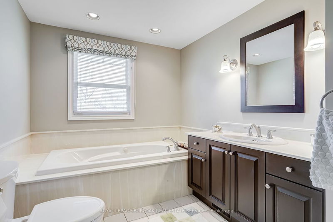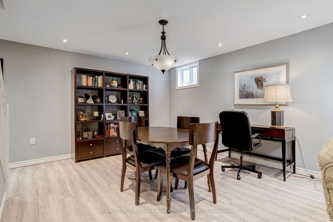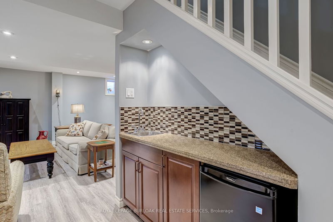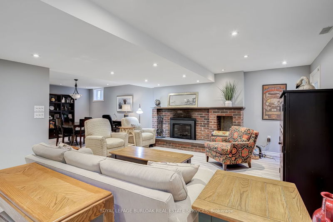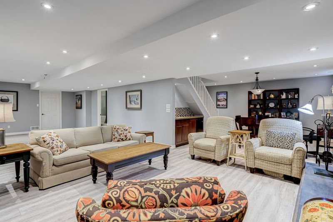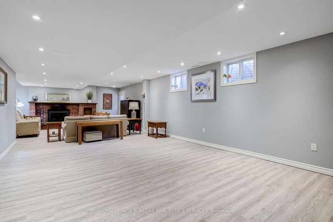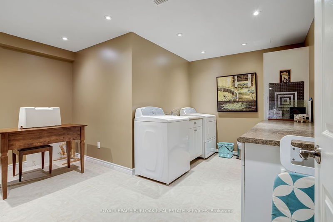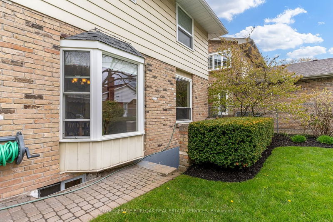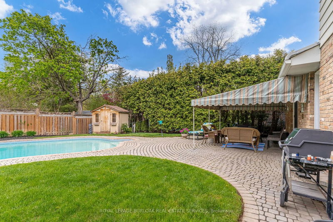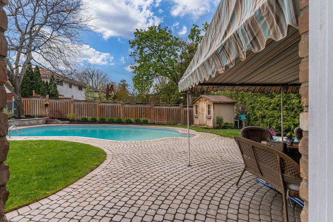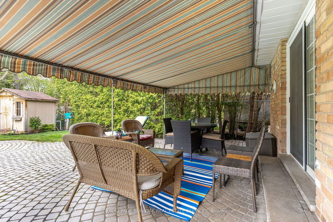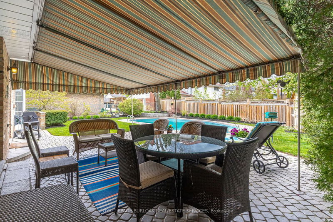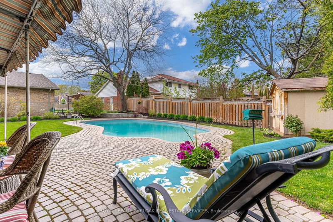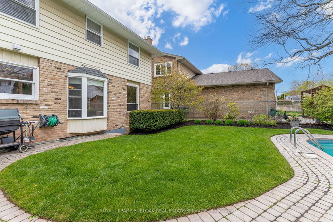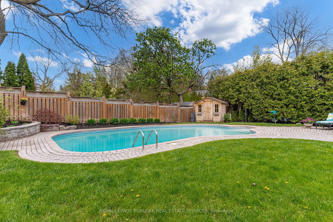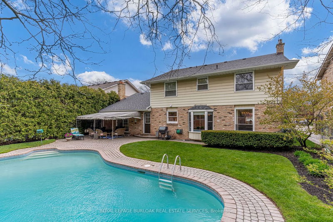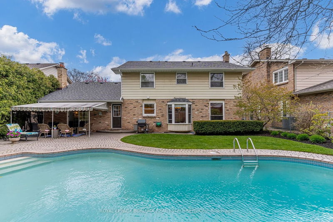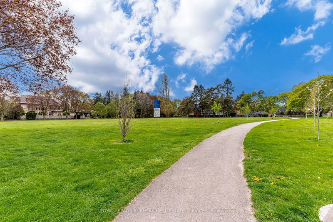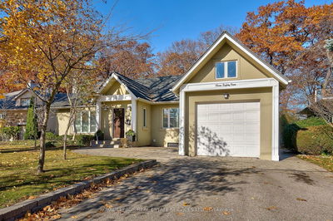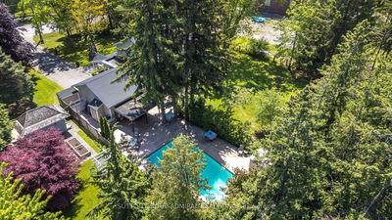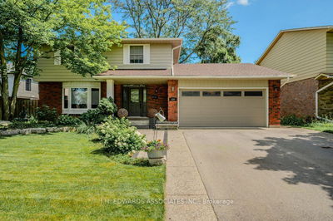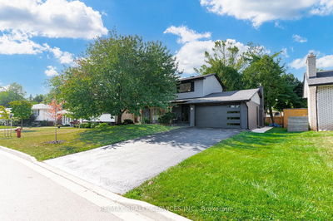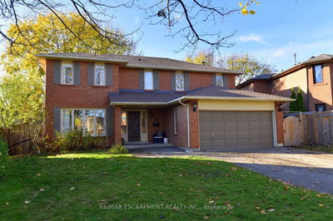2-storey family home in the revered Shoreacres neighbourhood! This 4 bedroom, 3.5 bathroom home has over 2400 square feet, a fully finished basement with a walkout, lovingly maintained by the original owners and has plenty of potential. The main floor follows a traditional floor plan with a formal living room and dining room. The eat-in kitchen features granite counter tops, detailed wood cupboards, updated appliances and walks out to the backyard. Sitting off the kitchen is a spacious family room with a gas fireplace and hardwood floors. The main floor is complete with a 2-piece bathroom, office space and inside garage entry. The second floor boasts 4 spacious bedrooms and 4-piece bathroom, with the primary suite featuring a walk-in closet and an updated 3-piece ensuite. The basement has plenty of potential with laminate flooring, wet bar, gas fireplace and walk-up to the backyard. This home sits on a 64 x 115 lot with north facing exposure for a gorgeous backyard. The in-ground pool is surround by lush gardens, interlock patio and lawn area, with a garden shed for extra storage. Located on a very quiet, prestigious street with Glen Afton park sitting just at the end of the street. In walking distance of well-known schools, Nelson Pool and Lake Ontario. A short drive to all amenities, Downtown Burlington and all major highways.
详情
- 上市时间: Friday, May 10, 2024
- 3D看房: View Virtual Tour for 249 Glen Afton Drive
- 城市: Burlington
- 社区: Shoreacres
- 交叉路口: Shoreacres Road
- 详细地址: 249 Glen Afton Drive, Burlington, L7L 1G8, Ontario, Canada
- 厨房: Main
- 客厅: Main
- 家庭房: Main
- 挂盘公司: Royal Lepage Burloak Real Estate Services - Disclaimer: The information contained in this listing has not been verified by Royal Lepage Burloak Real Estate Services and should be verified by the buyer.

