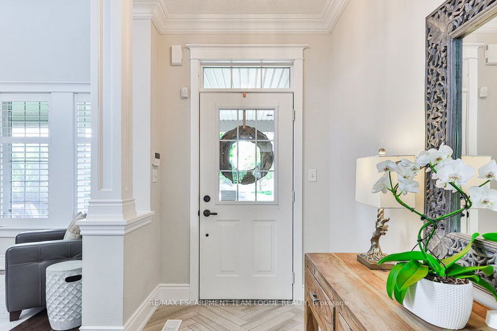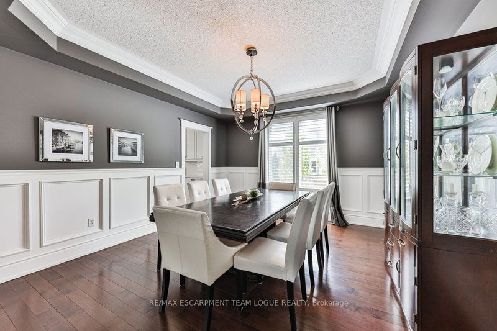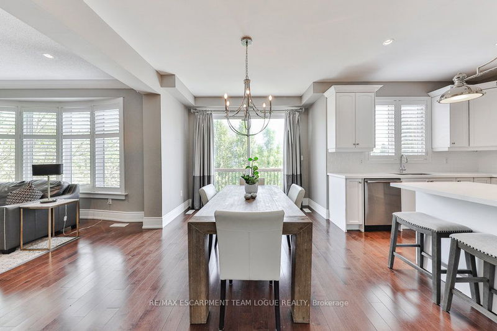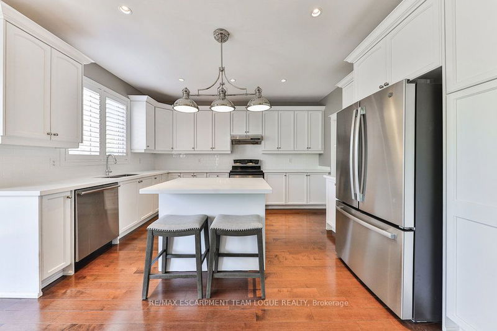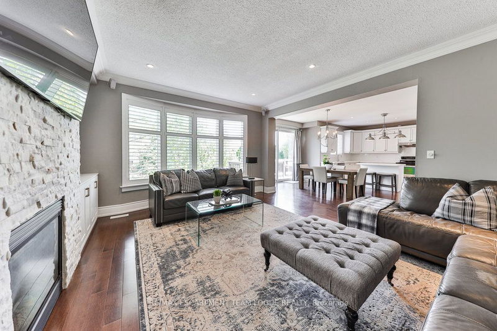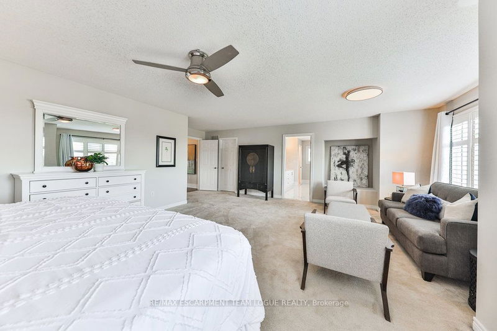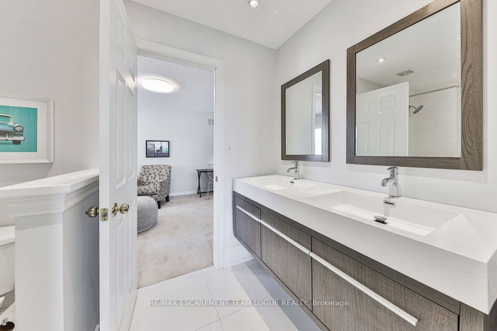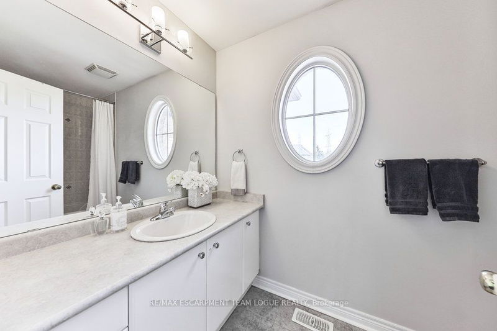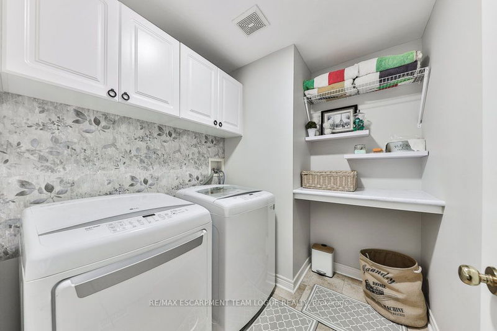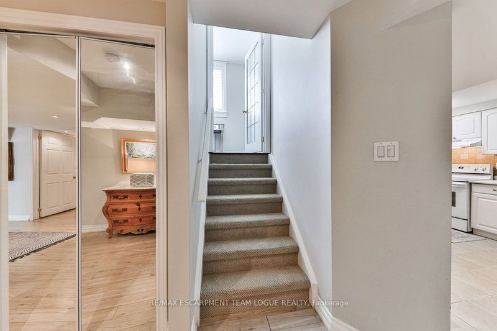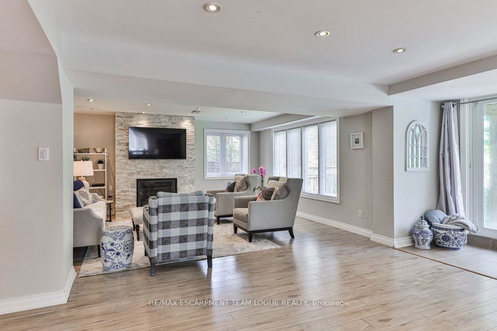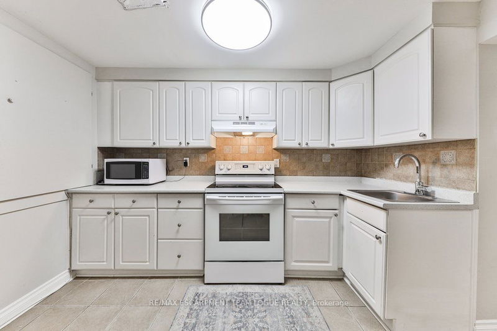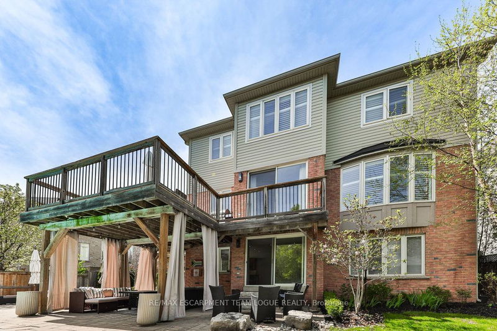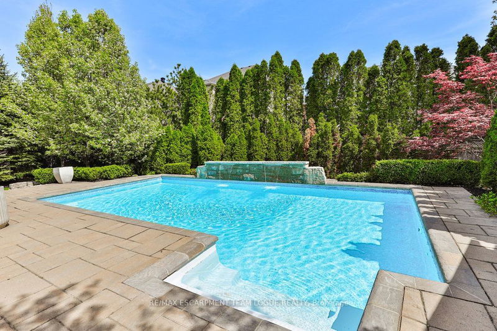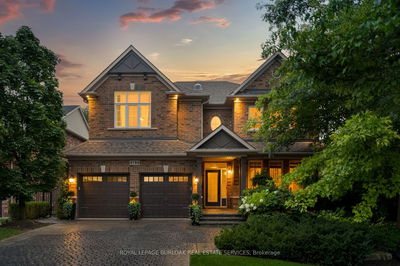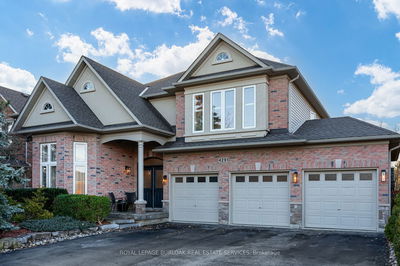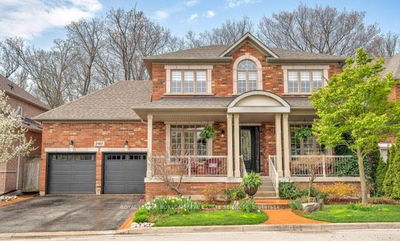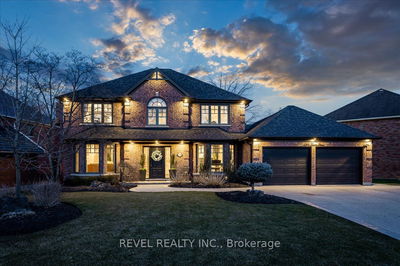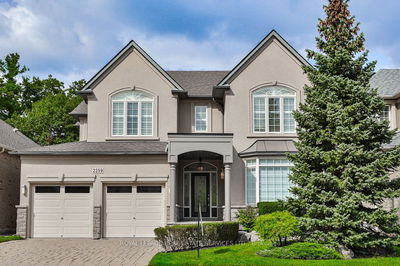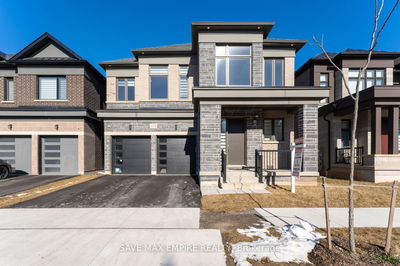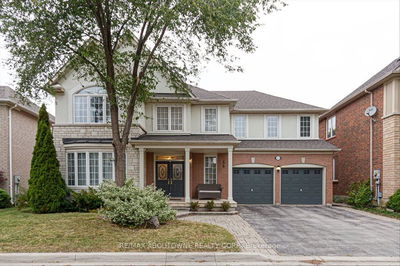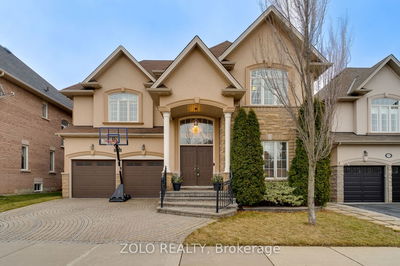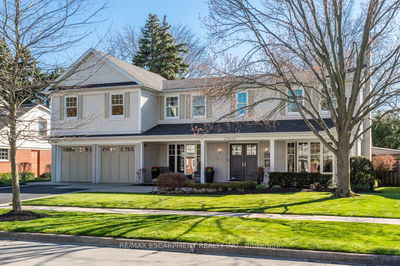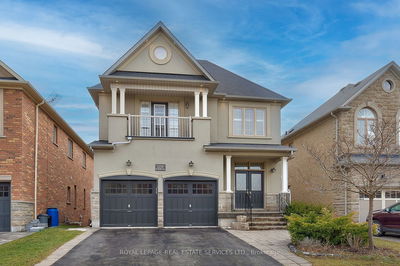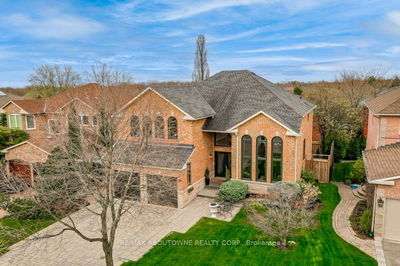Welcome home. Set in the heart of prestige Millcroft, this incredible home offers over 3,500 square feet of living space plus a completely finished walk-out basement. Main floor features a living room with vaulted ceilings and feature wall, formal entertaining in the dining room together with a recent all-white kitchen with stainless appliances, quartz counters and an oversized working island, open to the family room with custom built-ins surrounding the stunning stone gas fireplace. Off the kitchen/family room there is a large deck that overlooks the breathtaking backyard oasis with an inground saltwater pool together with a private lower patio and mature landscaping. Upstairs, primary retreat offers a walk-in closet together with an updated 5pc ensuite with double vanity, separate tub, glass shower and water closet. Additional 3 spacious bedrooms, 1 shared 5pc bath, 4pc family bath and convenient bedroom level laundry. The fully finished lower level offers a separate living spacegreat for nanny or in-law suite complete with a full kitchen, bedroom, 3pc bath with steam shower, living/dining room areas and double sliding doors leading to the backyard! This home has so much living space to offerperfect dream homegreat for entertaining! Located close to all amenities, shopping, restaurants and more!
详情
- 上市时间: Wednesday, May 08, 2024
- 3D看房: View Virtual Tour for 4200 Sarazen Drive
- 城市: Burlington
- 社区: Rose
- 交叉路口: Berwick Drive
- 详细地址: 4200 Sarazen Drive, Burlington, L7M 5C3, Ontario, Canada
- 客厅: Main
- 厨房: Eat-In Kitchen
- 家庭房: Main
- 挂盘公司: Re/Max Escarpment Team Logue Realty - Disclaimer: The information contained in this listing has not been verified by Re/Max Escarpment Team Logue Realty and should be verified by the buyer.



