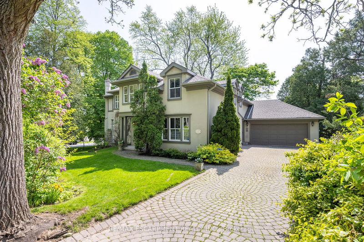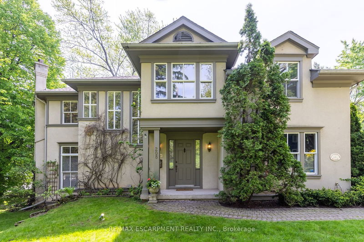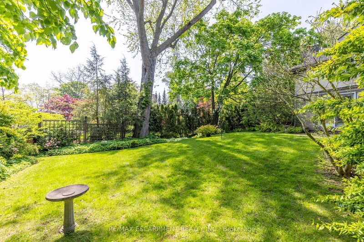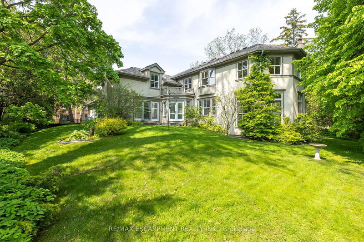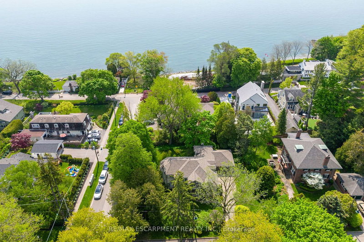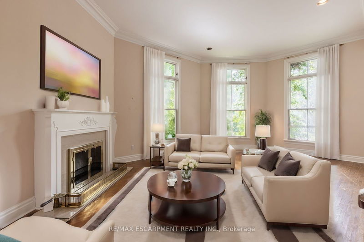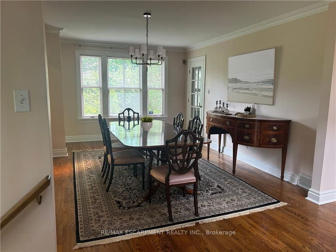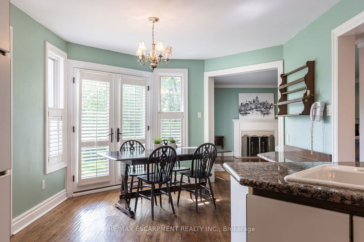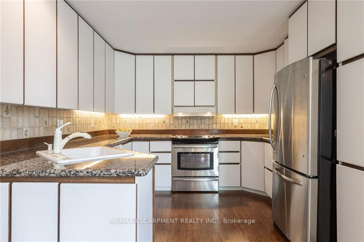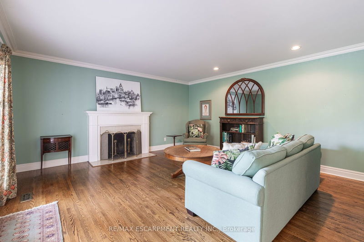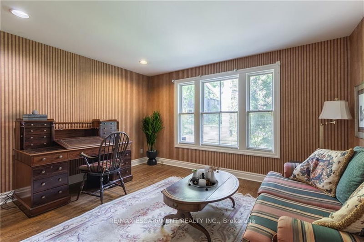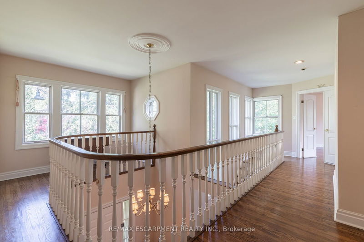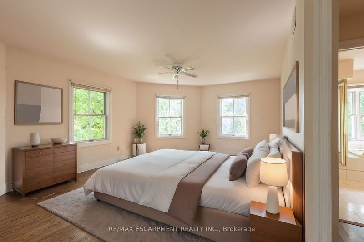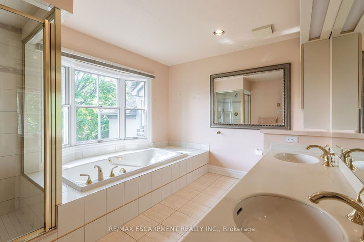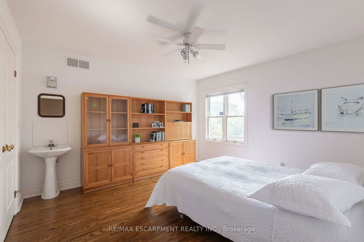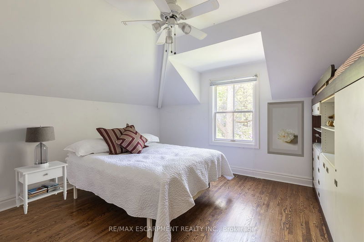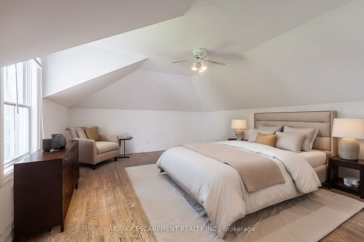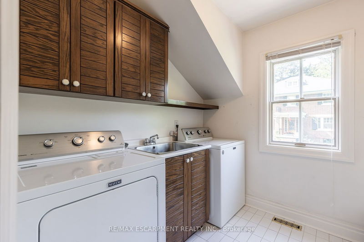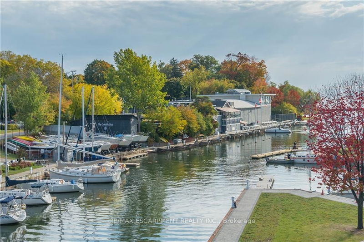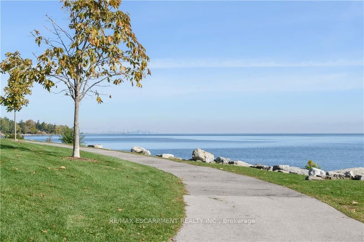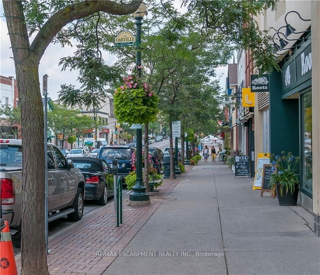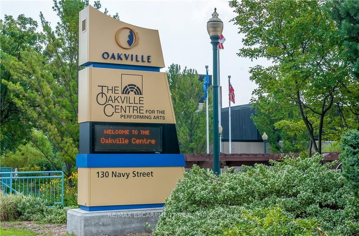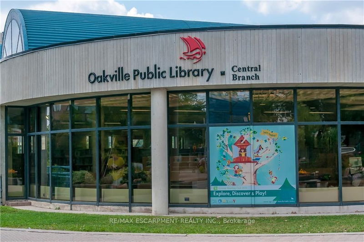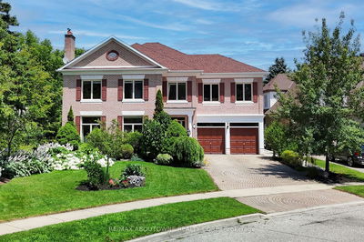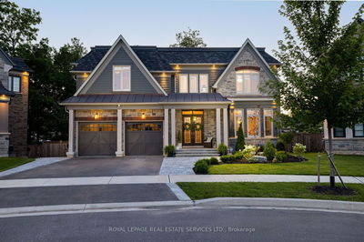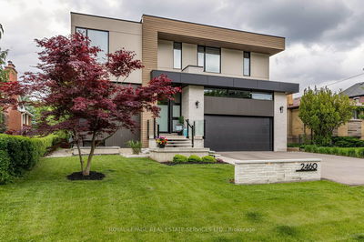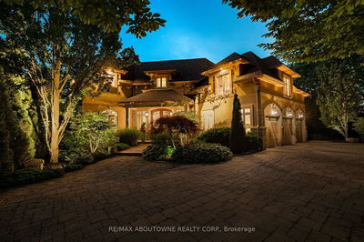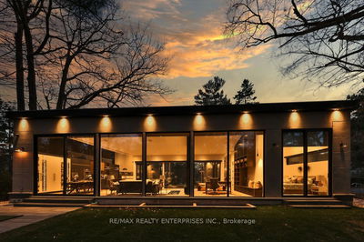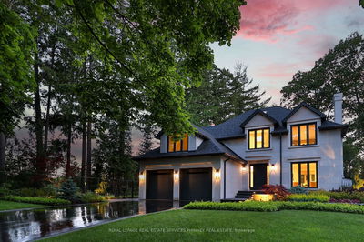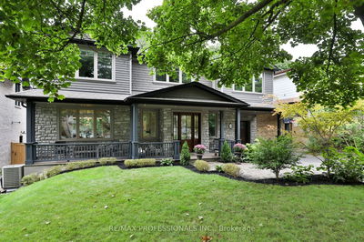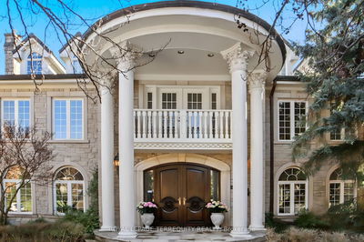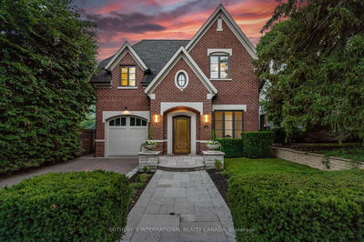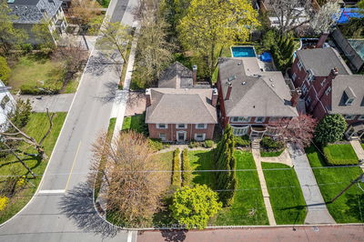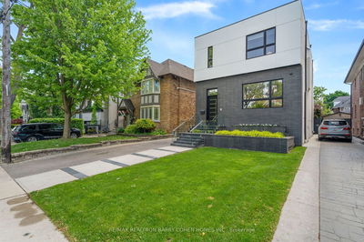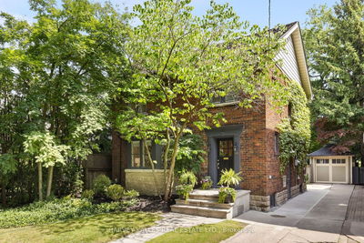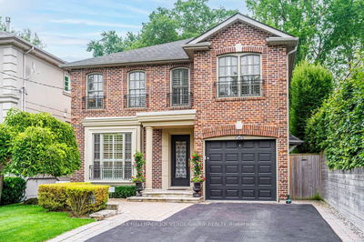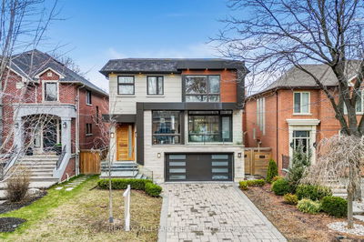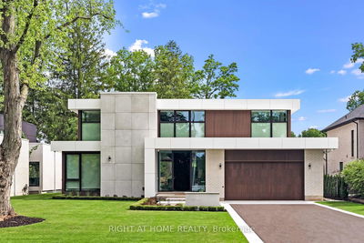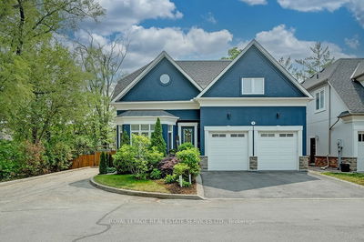A rare gem nestled in the historic pocket of Old Oakville this home was built in 1987 for the current owners by Gren Weis & Cochren Homes. Conveniently located in the Heritage District yet this home is not Heritage. Enjoy features of modern day construction unique to the area like a walk up basement, soaring 10 foot ceilings in the Great Room, attached double car garage with indoor entry and ample parking. Offering over 3600 square feet, this family friendly layout provides ample space ready for the next owner's personal touch. The Formal Dining Room overlooks the Great Room with expansive windows. Enjoy multiple walk-outs to the backyard from your eat-in Kitchen and Family Room. The Office is steps from the front door, providing convenience and privacy. Lovely views of the mature trees and lush gardens throughout most of the main floor. Upstairs, enjoy privacy in your Principal Bedroom, with views of the lake, 5 Piece Ensuite and Walk-In Closet. On this level you will find 3 more generously proportioned Bedrooms, and a 4 Piece Bath. Enjoy the ease of an upstairs Laundry Room with sink. The unspoiled Basement is ready for your imagination. Fabulous location in the heart of Oakville. A few steps to the lake and it's walking paths. 5 minute walk to The Oakville Club or Downtown Oakvilles shops, restaurants, theatre and more. This home awaits its new owners! Some Images are Digitally Staged.
详情
- 上市时间: Wednesday, July 03, 2024
- 城市: Oakville
- 社区: Old Oakville
- 交叉路口: King St & George St
- 详细地址: 208 King Street, Oakville, L6J 1B5, Ontario, Canada
- 厨房: Main
- 家庭房: Main
- 挂盘公司: Re/Max Escarpment Realty Inc. - Disclaimer: The information contained in this listing has not been verified by Re/Max Escarpment Realty Inc. and should be verified by the buyer.

