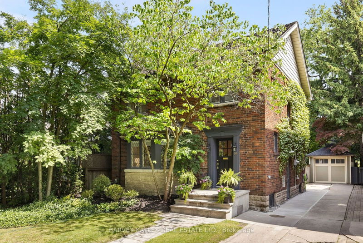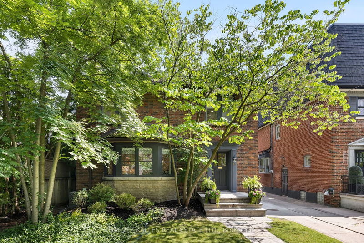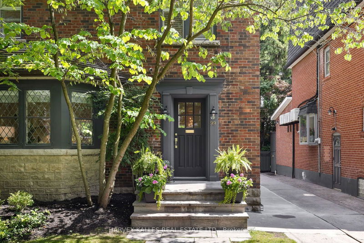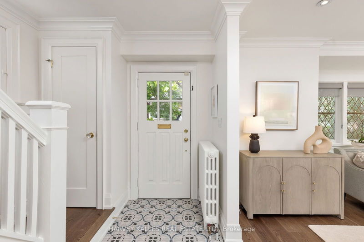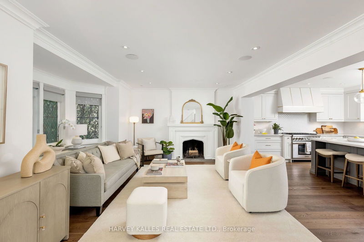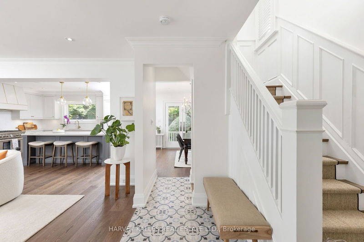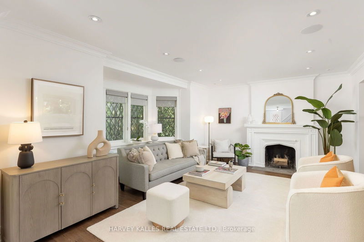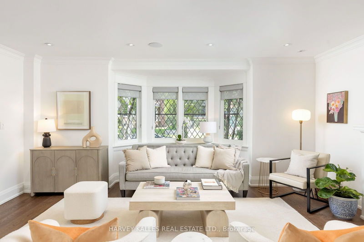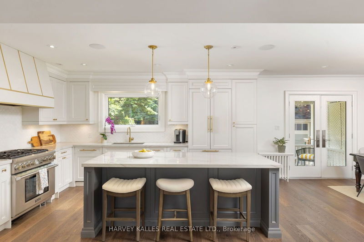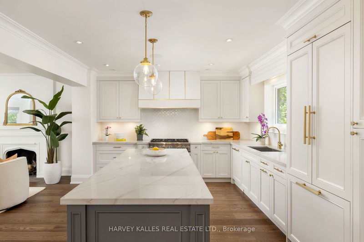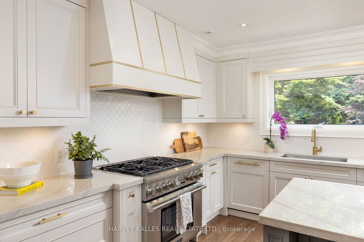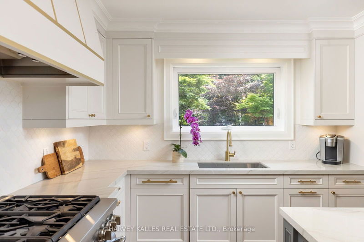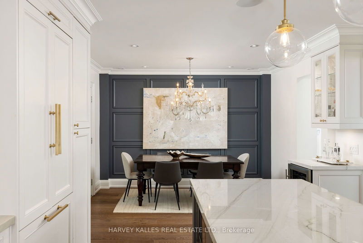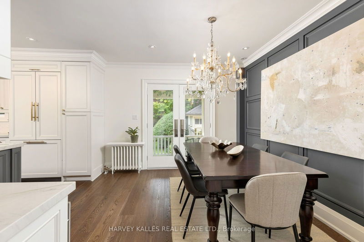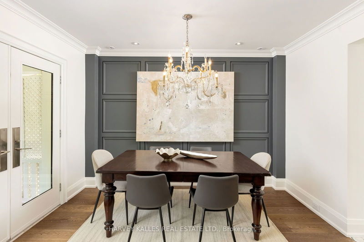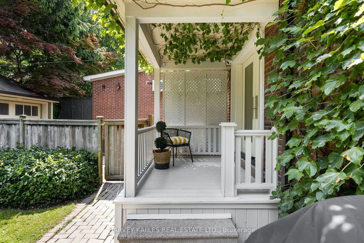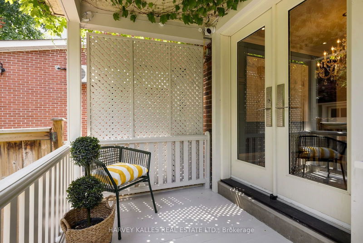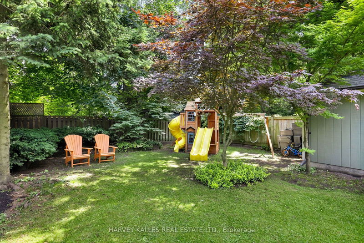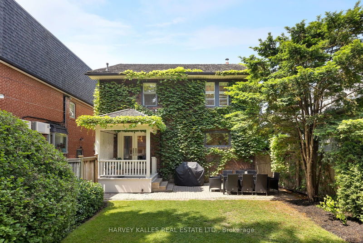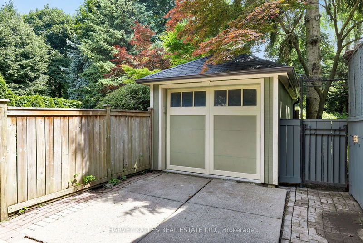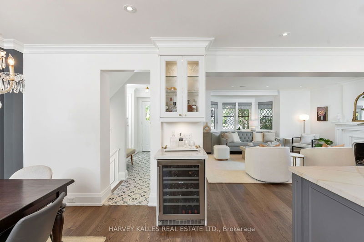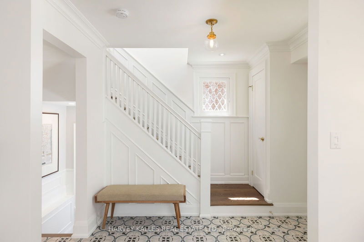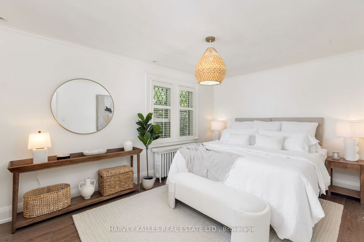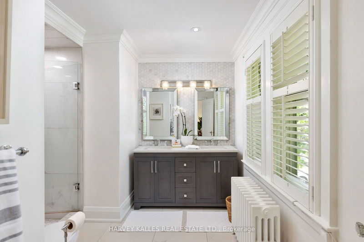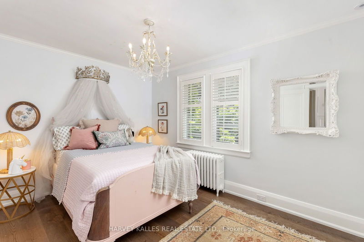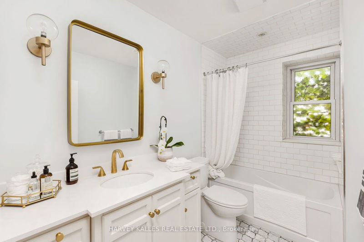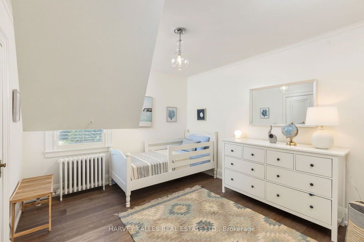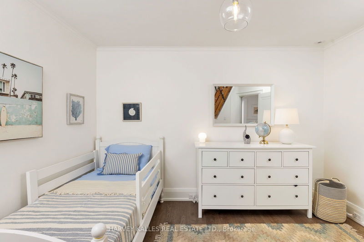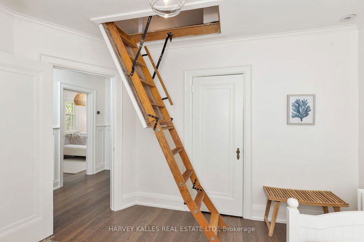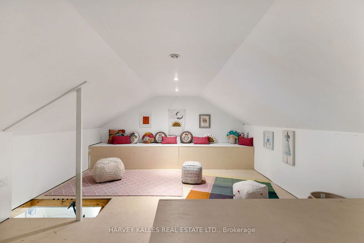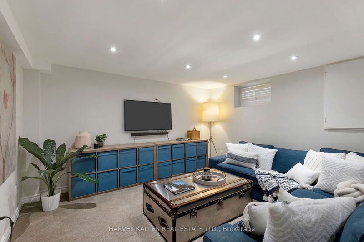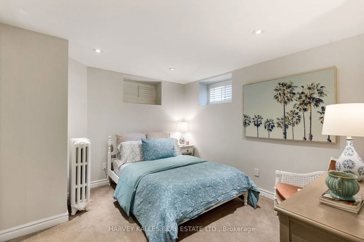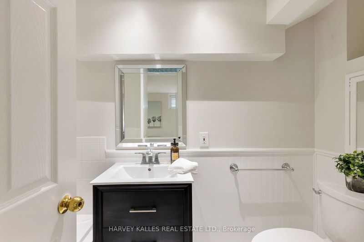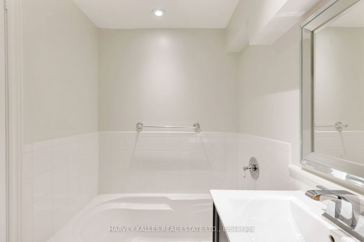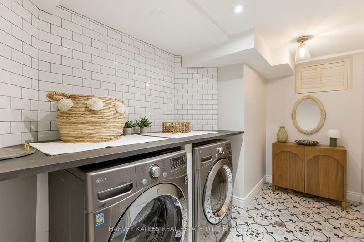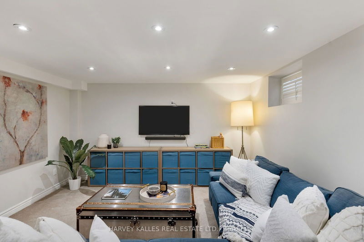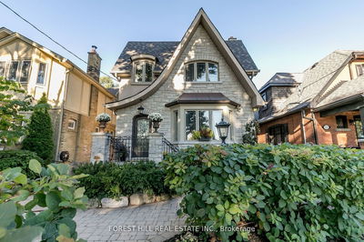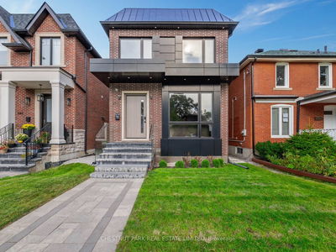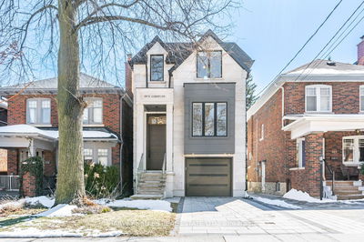Discover this charming and elegant fully detached turnkey red brick family home on a South facing 40ft x 125ft treed lot in the heart of North Rosedale. A beautifully renovated residence with a seamless blend of historical features & modern amenities with luxurious upgrades throughout including a custom kitchen, new bathrooms, flooring, new lighting, wood paneling, crown molding, mosaic tiling and much more. The gorgeous main floor sun-filled open concept floorplan has wood burning fireplace for those cozy nights in, and is well suited for entertaining & everyday family life. Featuring 3+1 bedroom, 3 bathrooms & bonus loft retreat that is ideal for kids or can be used for extra storage. The lower level has a spacious family room, a large laundry room, & an in-law or nanny suite. Indulge in the breathtaking private backyard garden oasis perfect for family fun, dinner parties or potential addition if needed in future, plus a long private driveway that can accommodate 4 cars plus garage.
详情
- 上市时间: Wednesday, June 19, 2024
- 3D看房: View Virtual Tour for 99 Whitehall Road
- 城市: Toronto
- 社区: Rosedale-Moore Park
- 交叉路口: Whitehall/MacLennan
- 详细地址: 99 Whitehall Road, Toronto, M4W 2C8, Ontario, Canada
- 客厅: Hardwood Floor, Fireplace
- 厨房: Hardwood Floor, Breakfast Area, Open Concept
- 家庭房: Broadloom, Pot Lights, W/O To Garage
- 挂盘公司: Harvey Kalles Real Estate Ltd. - Disclaimer: The information contained in this listing has not been verified by Harvey Kalles Real Estate Ltd. and should be verified by the buyer.

