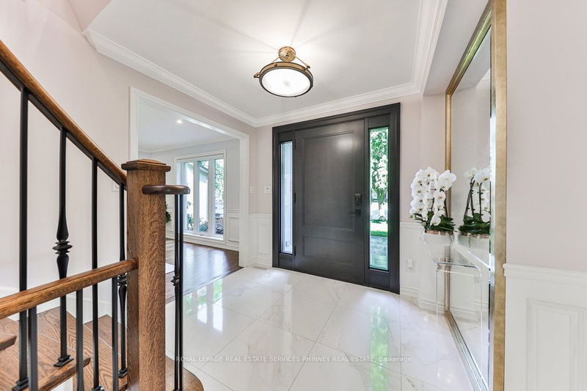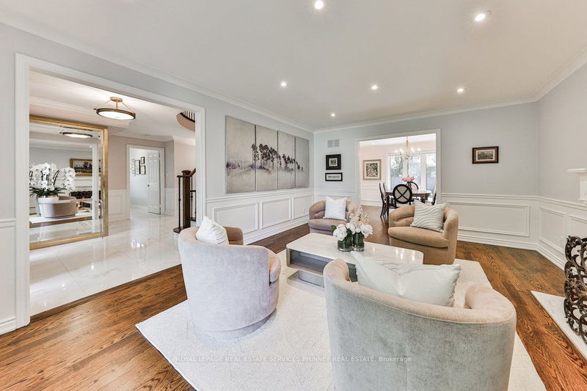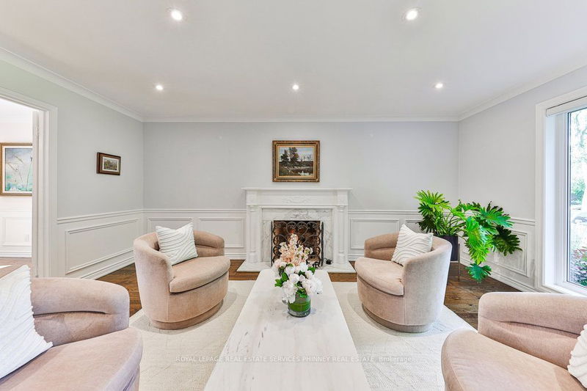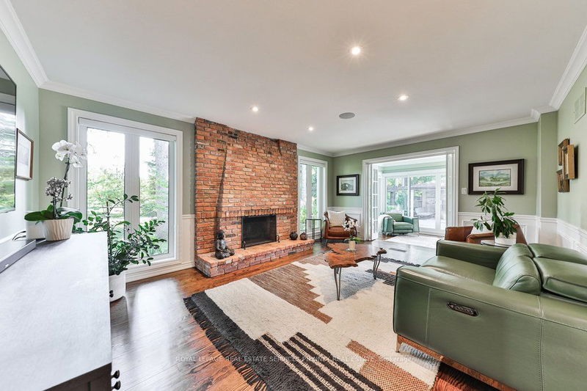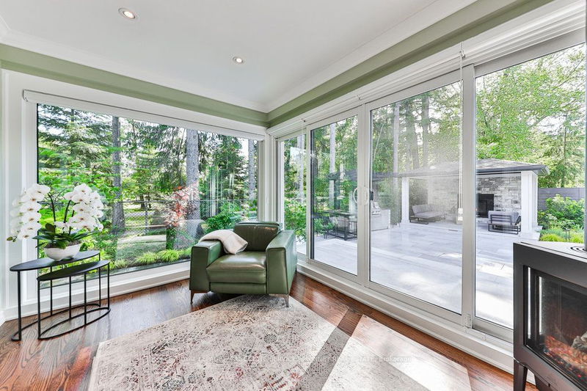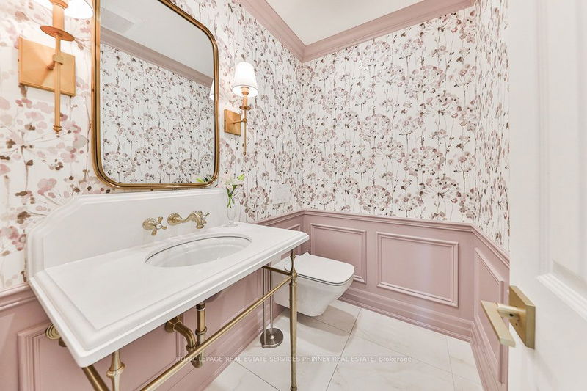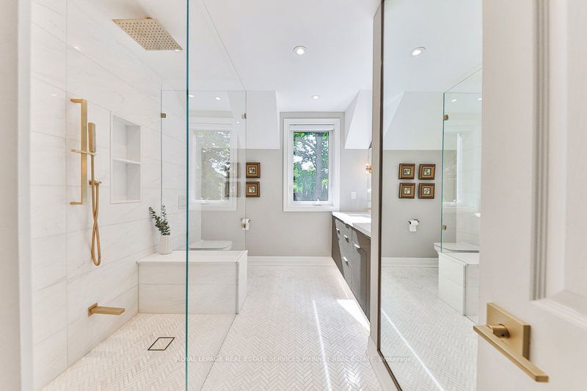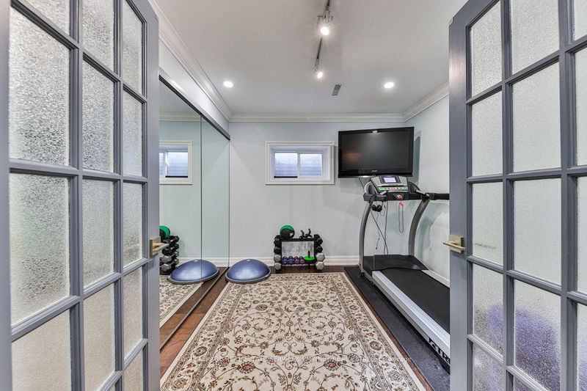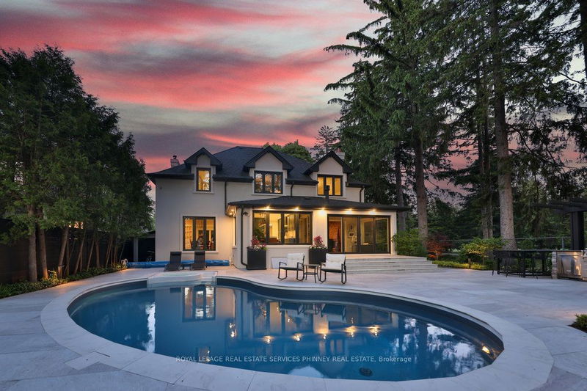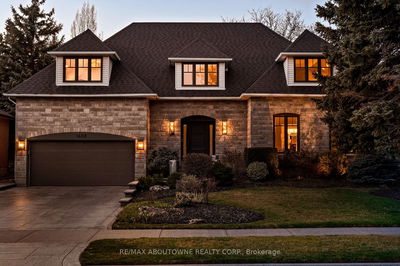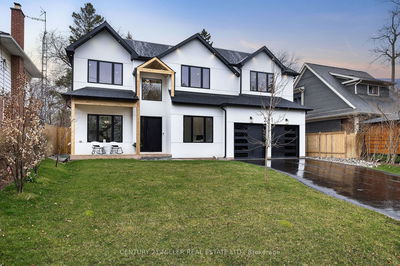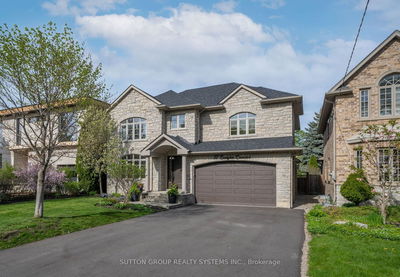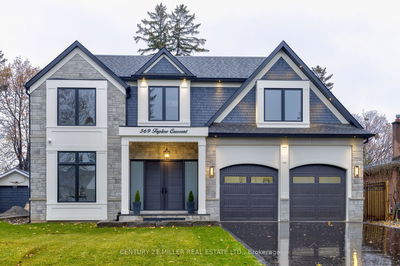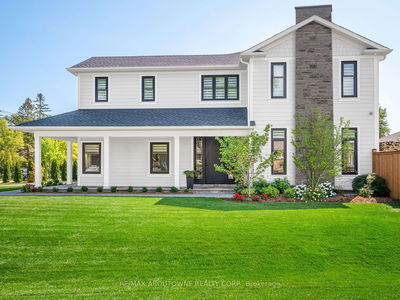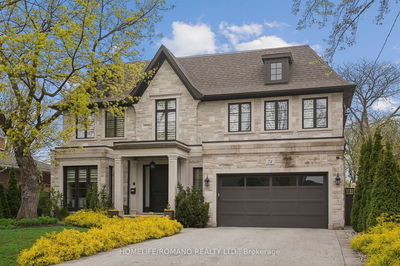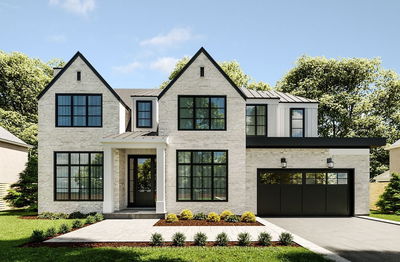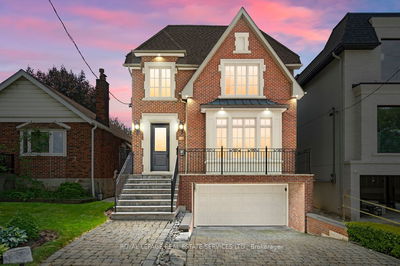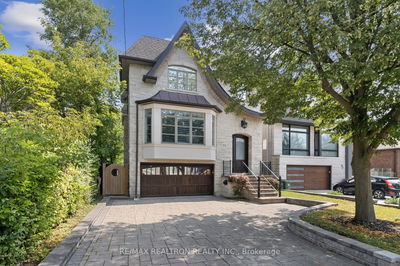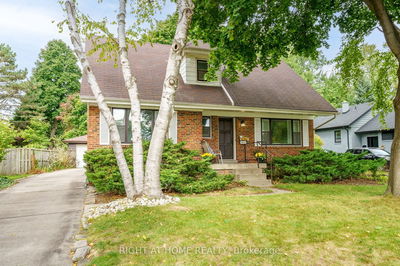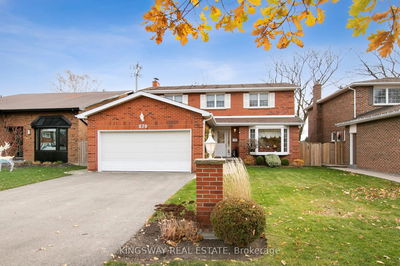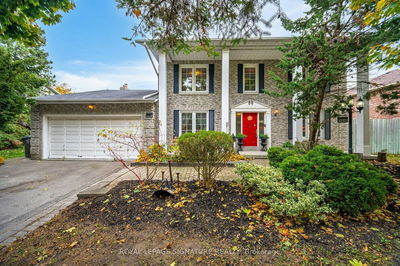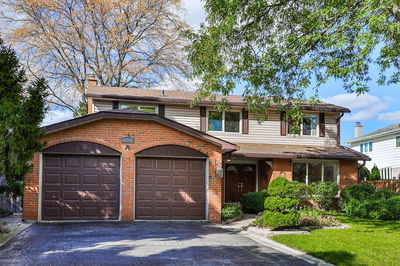Located in a quiet cul-de-sac, this home brings Muskoka living to the city! The exquisite residence combines sophistication with contemporary features and boasts a picturesque backyard ideal for hosting memorable gatherings. Meticulously renovated from 2021 to 2023, every detail has been carefully attended to. The facade showcases sleek Indiana Limestone, complemented by black pearl granite walkways that shimmer in the sunlight. Step inside to a refined foyer adorned with a crystal mirror, plated in 24 Karat Gold. The expansive main level layout caters perfectly to family life, encompassing a living room, dining room, family room, and a sunroom with views of the outdoor living area. The kitchen stands as a focal point, showcasing custom walnut cabinets, Tuff Skin Marble countertops, high-end appliances, and a central island for casual dining. Upstairs, the primary suite offers ample space, featuring a sitting area overlooking lush front yard gardens and a luxurious 4-piece ensuite bathroom with dual sinks. Additionally, three generously sized bedrooms grace the second floor, one with a spacious sitting area adaptable for various purposes such as a nursery, home office, or entertainment room. No detail is overlooked in this residence. The fully finished basement with wainscoting throughout, a recreation room with a dry bar, a home gym with mirrored walls, and a spa-inspired suite including a sauna, 3-piece bath with multi-jets, and an oversized rain shower. Outside, the entertainment options continue with a built-in BBQ and fridge, a covered outdoor living area wired for television, and a gas fireplace for cozy evenings. Completing the outdoor oasis is a saltwater pool, perfect for cooling off on hot days, with both the liner and equipment recently replaced in 2022. The property overlooks 32 acres of beautifully manicured gardens. See attached list of upgrades.
详情
- 上市时间: Thursday, May 30, 2024
- 3D看房: View Virtual Tour for 2154 Abbotswood Court
- 城市: Mississauga
- 社区: Sheridan
- 交叉路口: Mississauga Rd. / Shawanaga Tr
- 详细地址: 2154 Abbotswood Court, Mississauga, L5H 3X5, Ontario, Canada
- 客厅: Hardwood Floor, Fireplace, Crown Moulding
- 厨房: Marble Counter, Centre Island, B/I Appliances
- 家庭房: Brick Fireplace, Hardwood Floor, Crown Moulding
- 挂盘公司: Royal Lepage Real Estate Services Phinney Real Estate - Disclaimer: The information contained in this listing has not been verified by Royal Lepage Real Estate Services Phinney Real Estate and should be verified by the buyer.




