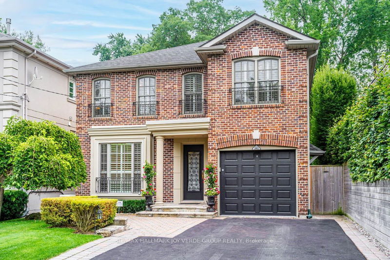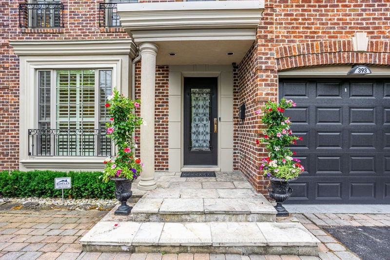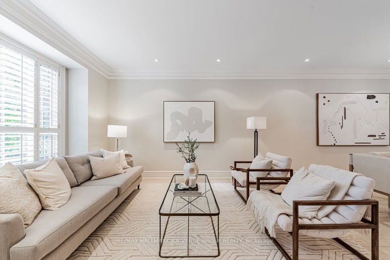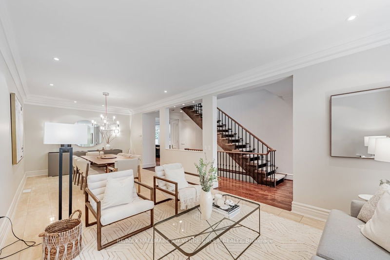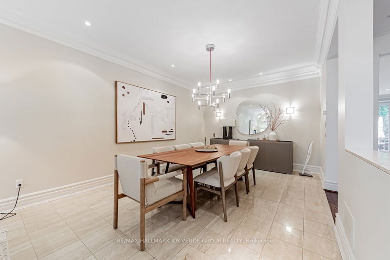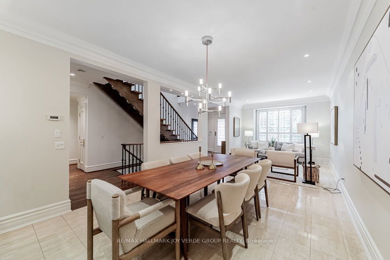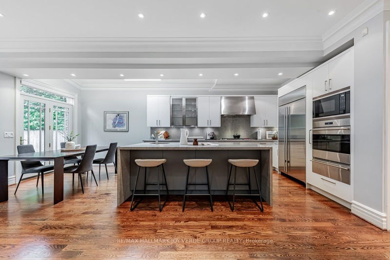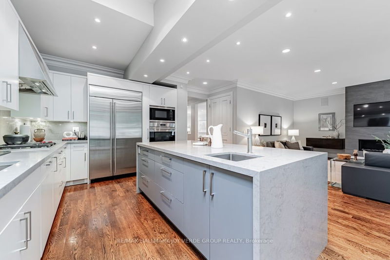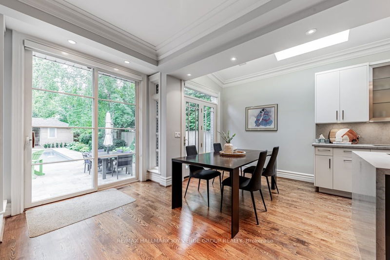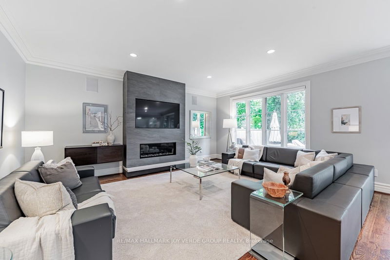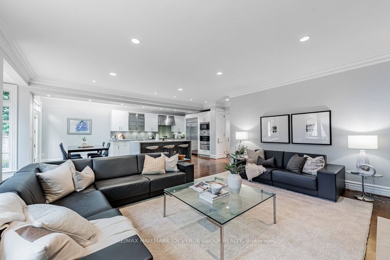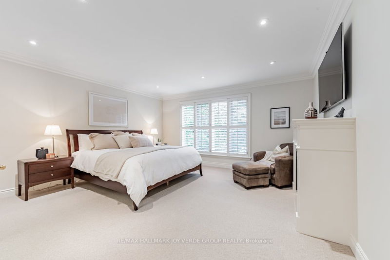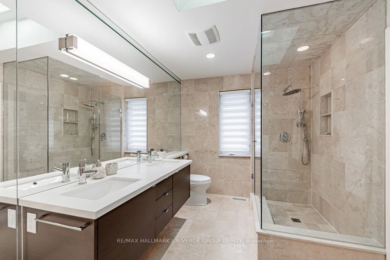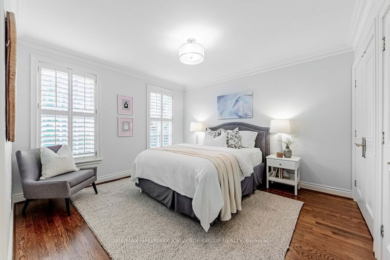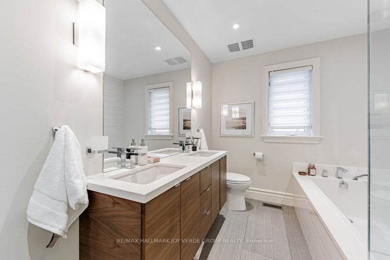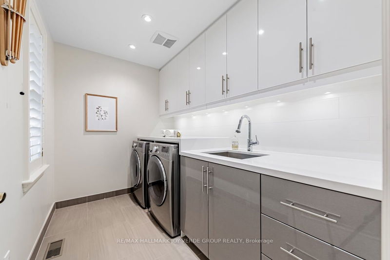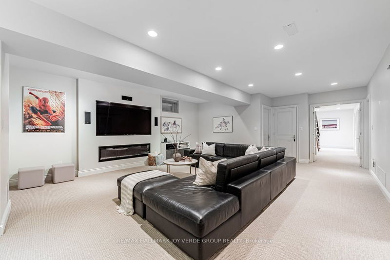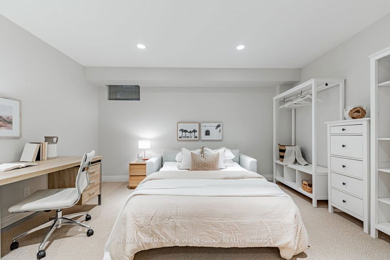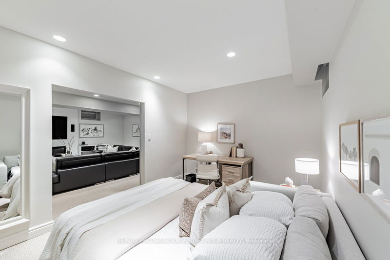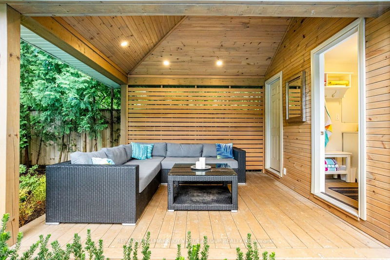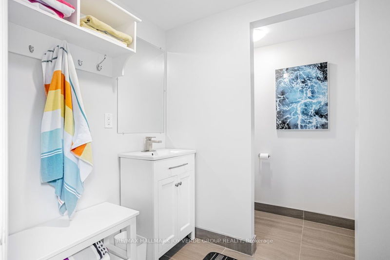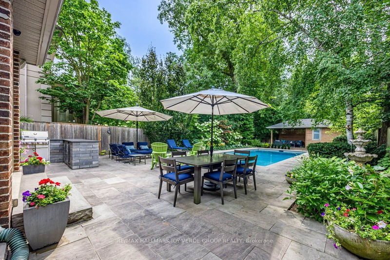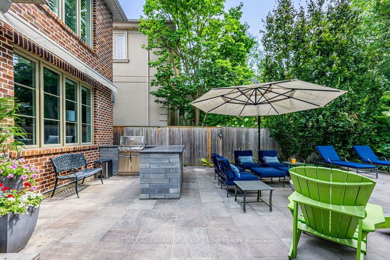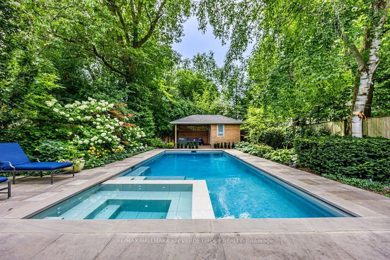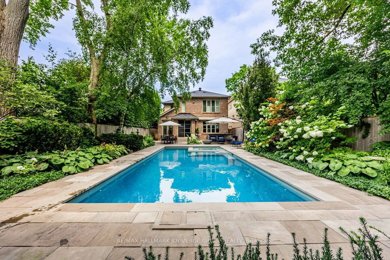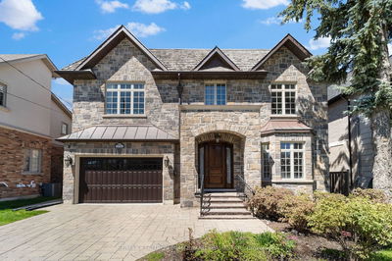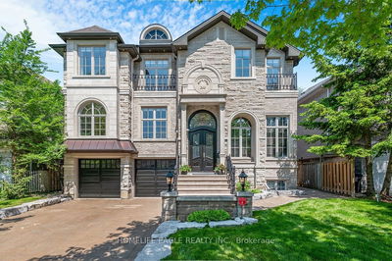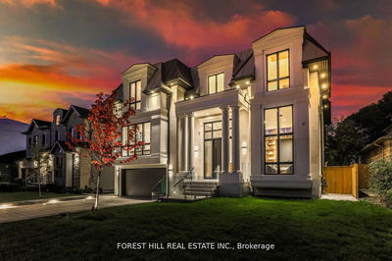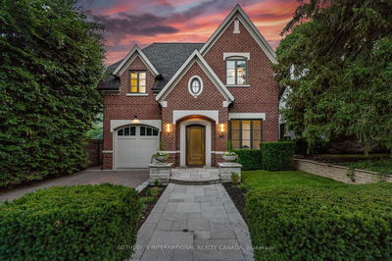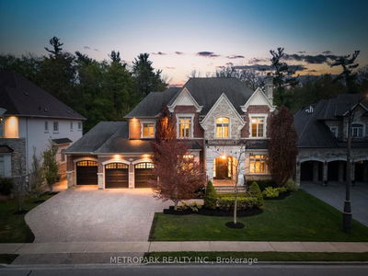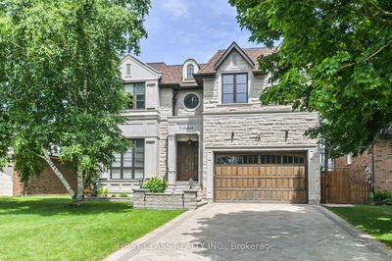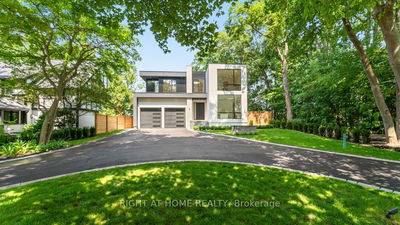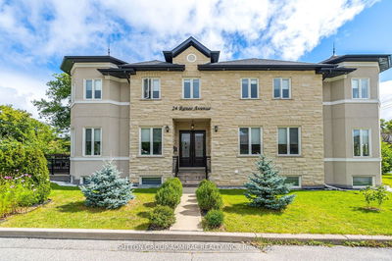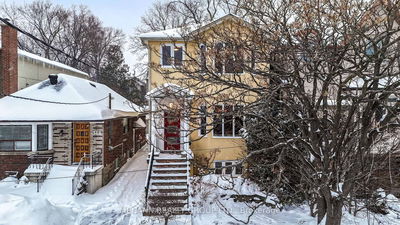Turn key newer construction home in desirable pocket of Lytton Park. Sensational open concept living, gourmet recent eat-in kitchen with neutral finishes and top of the line appliances. Spacious family room with walkout to exquisite south facing backyard and stunning pool and cabana with washroom. Perfect primary suite, including 5-pc ensuite and dressing room. 3 large kids bedrooms sharing a recently renovated 5-pc bathroom and rare second floor laundry. Fully finished lower level with superb recreation room, additional 5th bedroom and 3 pc bath with steam shower. Incredible storage space throughout. Urban backyard and oasis with contemporary pool and spa, functional cabana and outdoor kitchen. Impressive entertainers stone patio with outdoor fireplace. Ample parking including a built-in garage. Quiet street, close proximity to public and private schools, shops and public transit. Must see home and property!
详情
- 上市时间: Monday, August 05, 2024
- 3D看房: View Virtual Tour for 393 Glengrove Avenue
- 城市: Toronto
- 社区: Lawrence Park South
- 交叉路口: Glengrove/Mona
- 详细地址: 393 Glengrove Avenue, Toronto, M5N 1W8, Ontario, Canada
- 客厅: Marble Floor, Pot Lights, Crown Moulding
- 厨房: Hardwood Floor, Centre Island, Open Concept
- 家庭房: Hardwood Floor, Gas Fireplace, Built-In Speakers
- 挂盘公司: Re/Max Hallmark Joy Verde Group Realty - Disclaimer: The information contained in this listing has not been verified by Re/Max Hallmark Joy Verde Group Realty and should be verified by the buyer.

