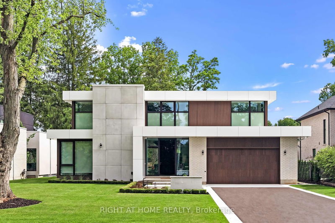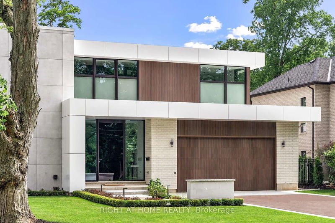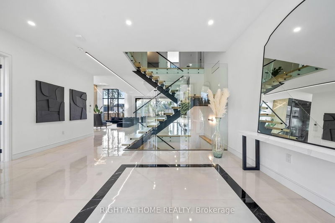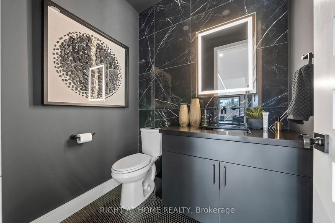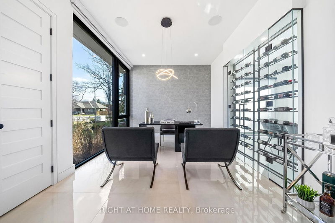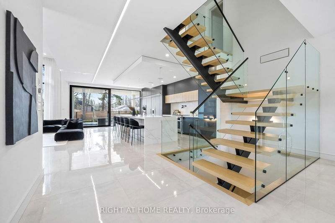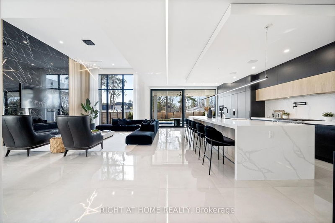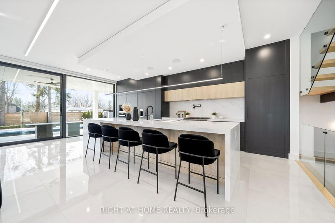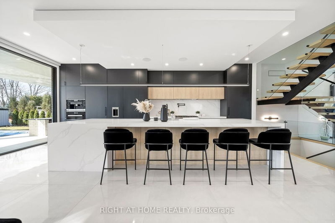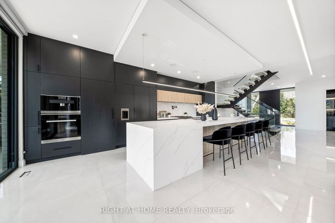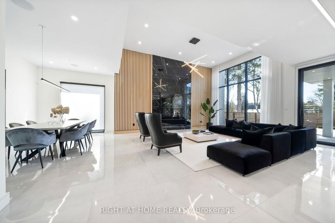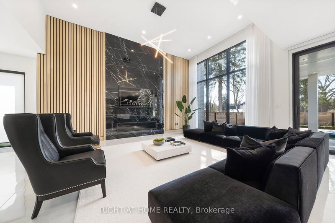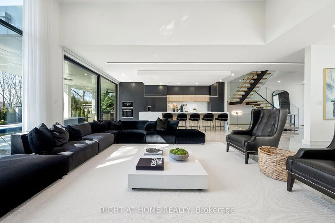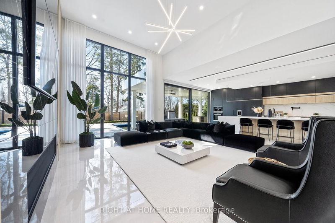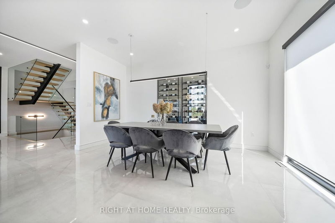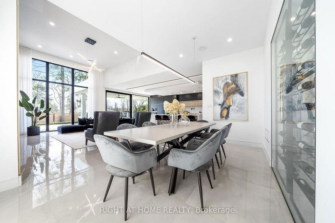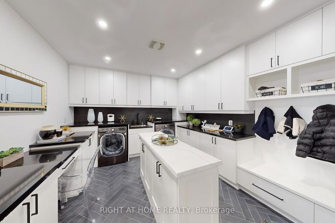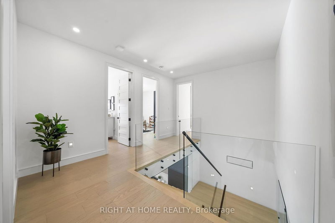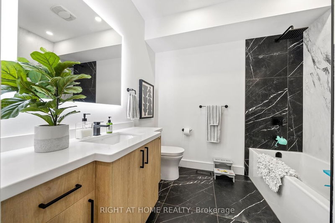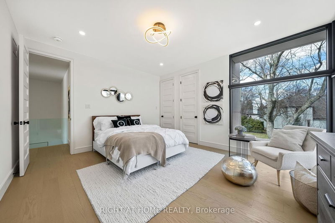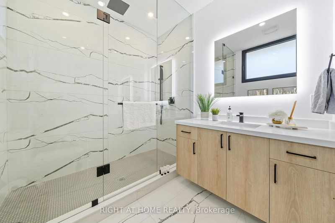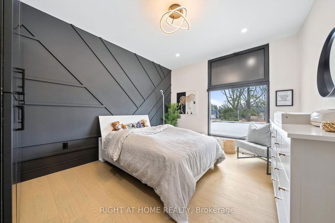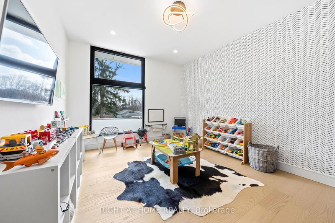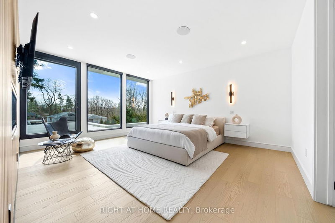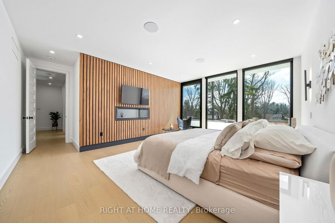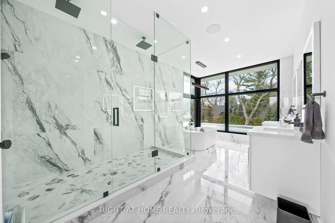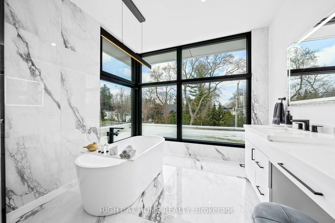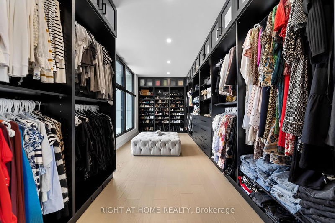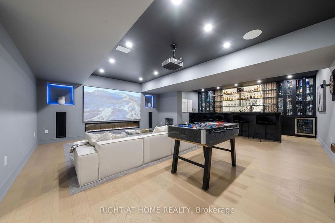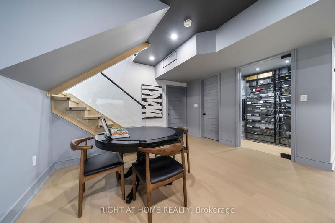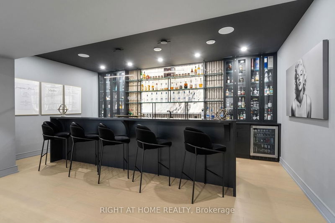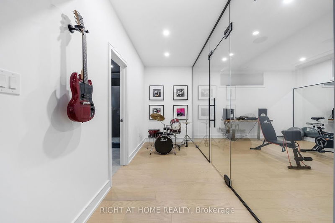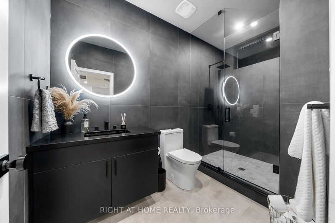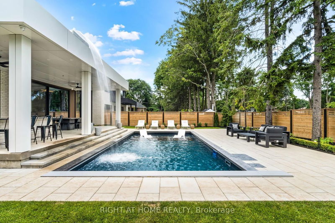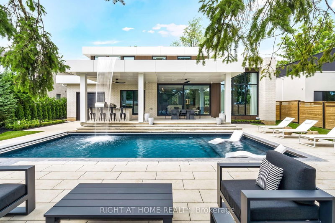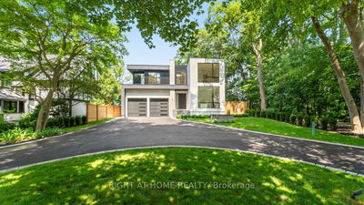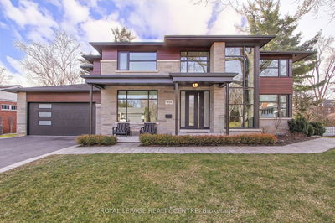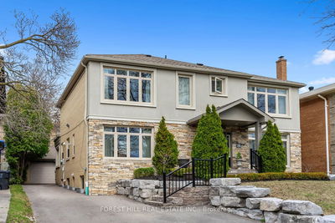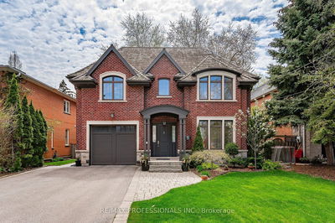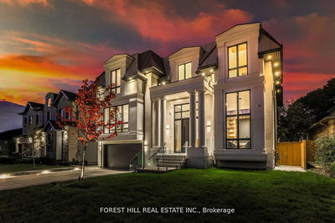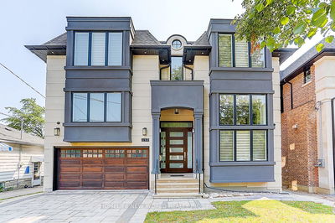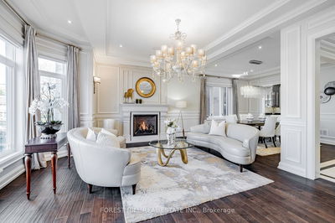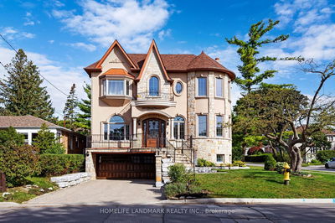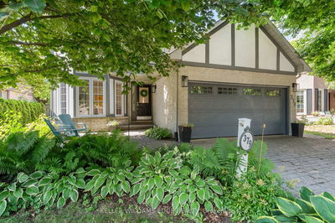Exquisite Residence in Ancaster's Elite Enclave. 148 Blair Lane, a masterpiece of luxury nestled in Ancaster's premier neighborhood, is a testament to sophisticated living. Designed by SMPL, this custom-built estate boasts 3812 sq ft above grade and 1955 sq ft of finished basement space, including an oversized 3-car garage with epoxy floors. From the custom European EPAL windows and doors to the ACM and DEKKO concrete exterior finishes, every detail speaks of elegance. The main floor, adorned with porcelain tiles, features a stunning 2-piece bathroom and a den with floor-to-ceiling windows and a two-way wine wall. The heart of the home lies in the expansive kitchen with a 16-foot island, quartz counters, and Miele appliances. While a hidden pantry with sliding doors open to the outdoor kitchen. Another door leading to the mudroom and garage entrance. The living room, with 14-foot ceilings and wood paneling, flows into the dining area. Upstairs, the primary bedroom offers a 5-piece ensuite and walk-in closet. Three additional bedrooms, one with a 3-piece ensuite and another 4-piece common bathroom. The lower level boasts a bedroom, glass-enclosed exercise room, and a lavish 3-piece bathroom. The highlight is the rec room with a stunning bar adorned with backlit onyx. Step outside to a private oasis with a covered lanai, outdoor kitchen, dining area, and pool with second level waterfall. 148 Blair Lane offers the pinnacle of luxury living.
详情
- 上市时间: Tuesday, April 02, 2024
- 3D看房: View Virtual Tour for 148 Blair Lane
- 城市: Hamilton
- 社区: Ancaster
- 详细地址: 148 Blair Lane, Hamilton, L9G 1B7, Ontario, Canada
- 厨房: Ground
- 家庭房: Ground
- 挂盘公司: Right At Home Realty - Disclaimer: The information contained in this listing has not been verified by Right At Home Realty and should be verified by the buyer.

