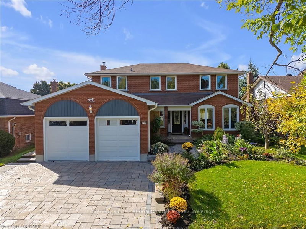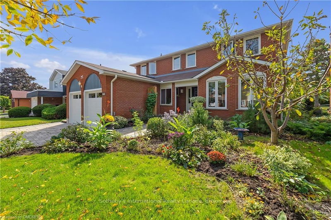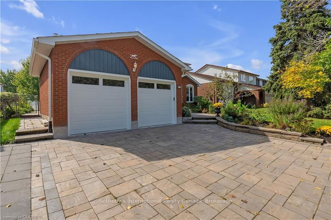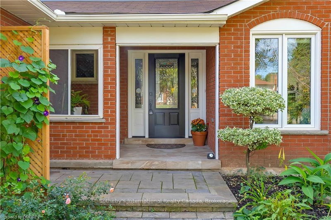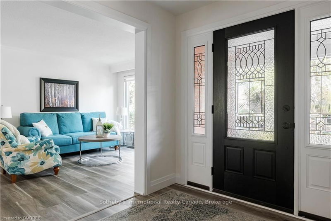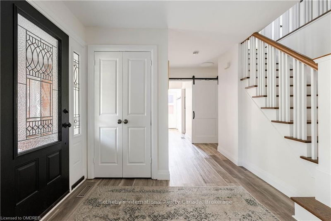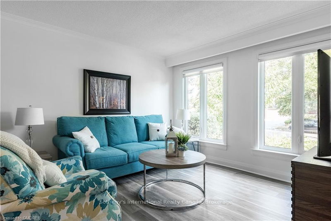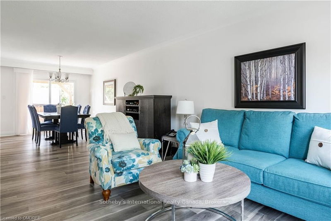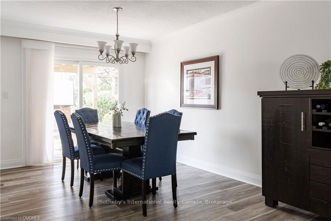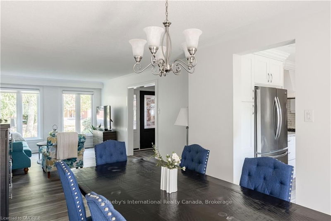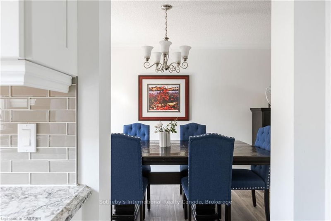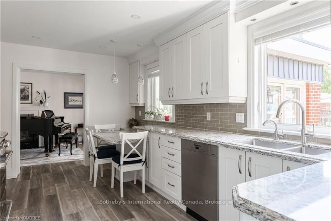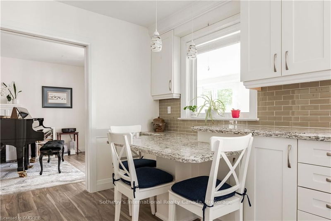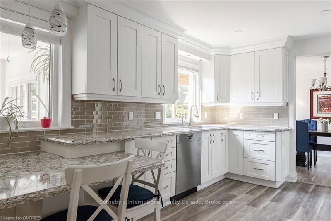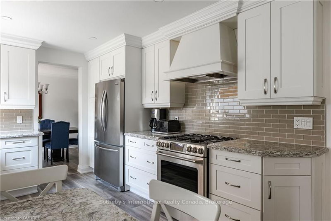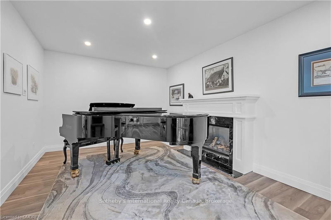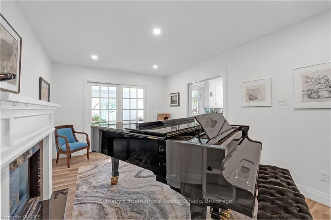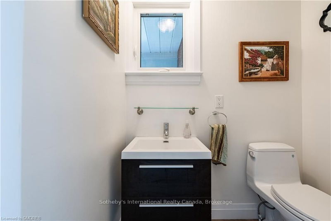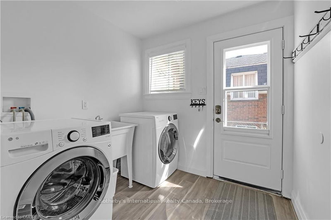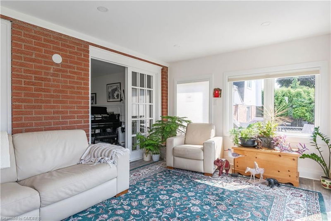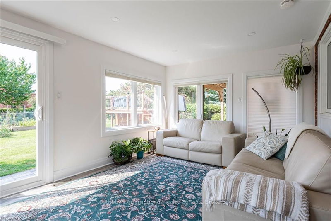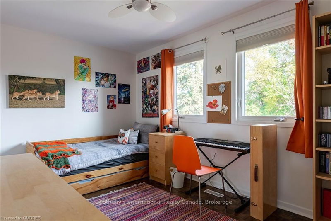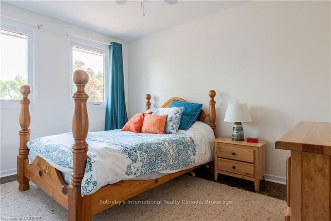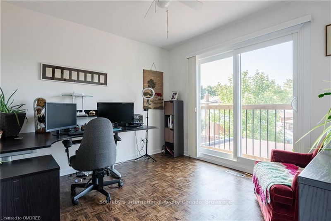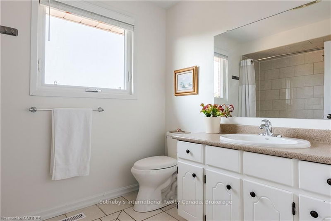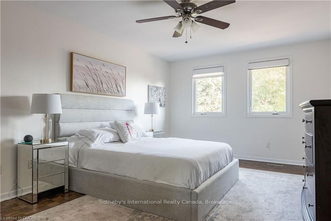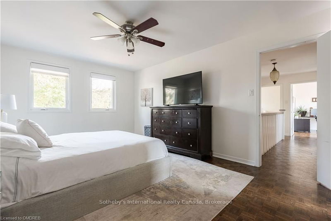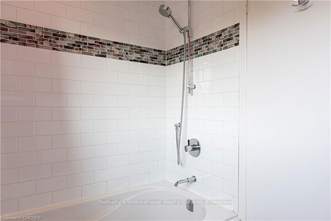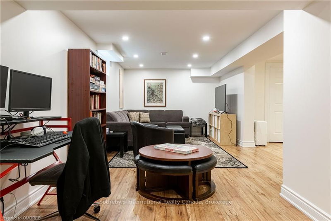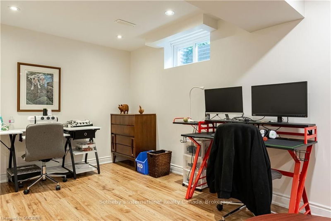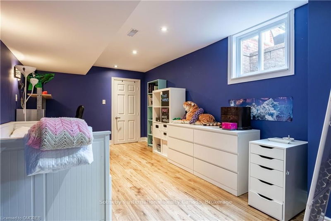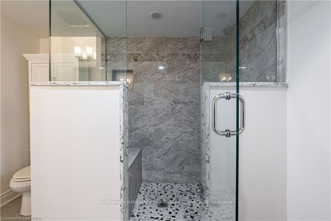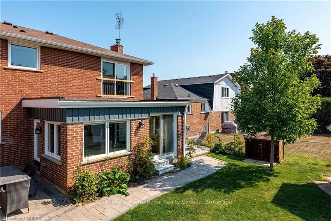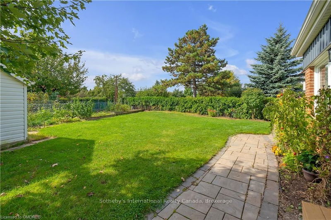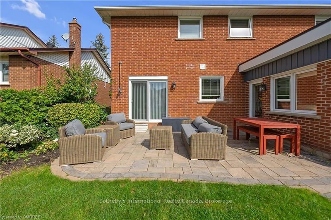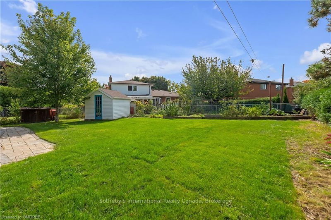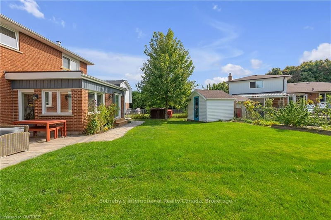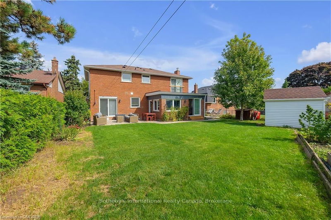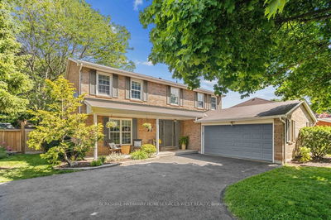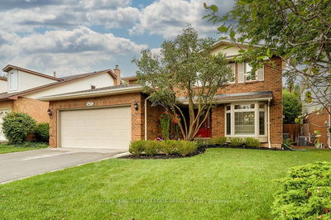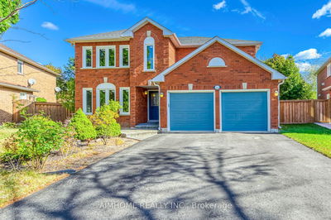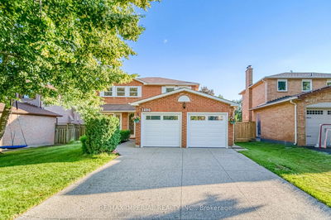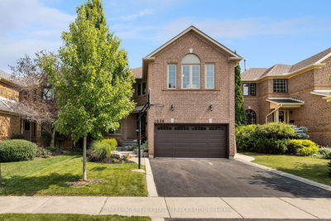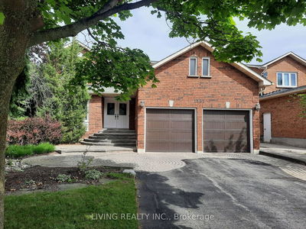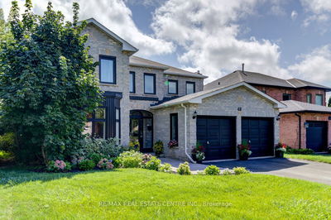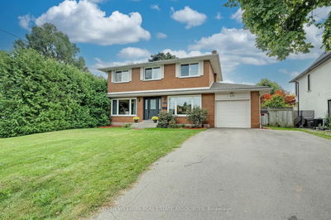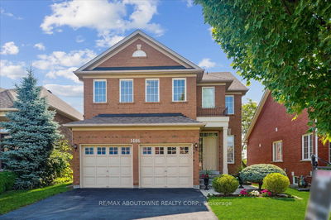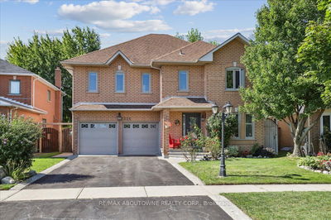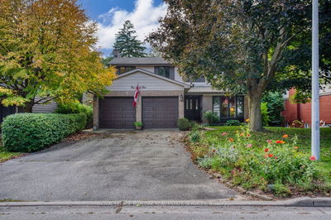This charming Family home, in the heart of central South Oakville, provides on-the-go easy access to all that this wonderful community has to offer. Updated extensively in recent years & spacious and comfortable throughout, other features include living, dining, and separate family room (with a gas fireplace) on the main floor. The bright sun room at the back of the home offers an easy connection to the back garden as well as additional comfortable living space for the family to enjoy. It was fully winterized in 2021, while the kitchen was renovated in 2015 with custom cabinetry and high-end appliances including a 5 burner gas range (double oven) and Miele dishwasher. The dining room now features a walk-out to a patio for summer entertaining. Also found on the main - the laundry room and a guest powder room. There are 4 large bedrooms on the upper level, with two full bathrooms. The flooring throughout the home was upgraded. The lower level offers lots of family living space with a spacious recreation room (ping pong!), a full bathroom and a 5th bedroom. Sunshine all the day long in this western exposed back garden provides the perfect location for gardens and summer entertaining. A double car garage completes the features of this home. Excellent schools are nearby. Shopping is just a few minutes away. It is an easy walk to the lake and lovely Tannery Park. Commuters will love the easy access to both the GO train and highways. A wonderful home to enjoy.
详情
- 上市时间: Tuesday, October 01, 2024
- 3D看房: View Virtual Tour for 316 PINEGROVE Road
- 城市: Oakville
- 社区: Old Oakville
- 交叉路口: Dorval Drive to Mary Street to Pinegrove Road
- 详细地址: 316 PINEGROVE Road, Oakville, L6K 3R1, Ontario, Canada
- 客厅: Bay Window, Open Concept
- 厨房: Main
- 家庭房: Fireplace, French Doors
- 挂盘公司: Sotheby'S International Realty Canada, Brokerage - Disclaimer: The information contained in this listing has not been verified by Sotheby'S International Realty Canada, Brokerage and should be verified by the buyer.

