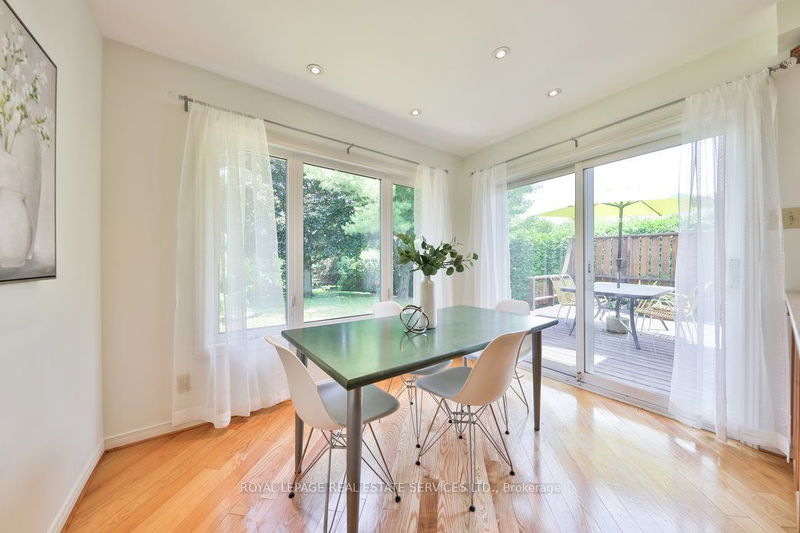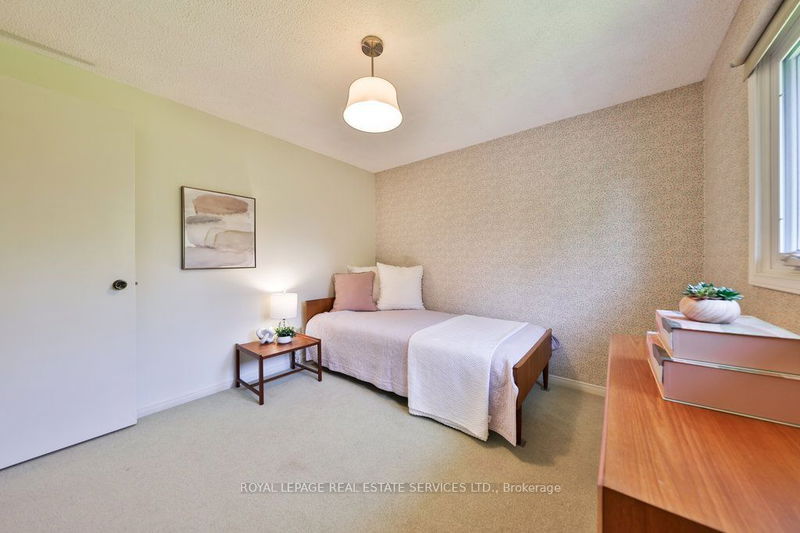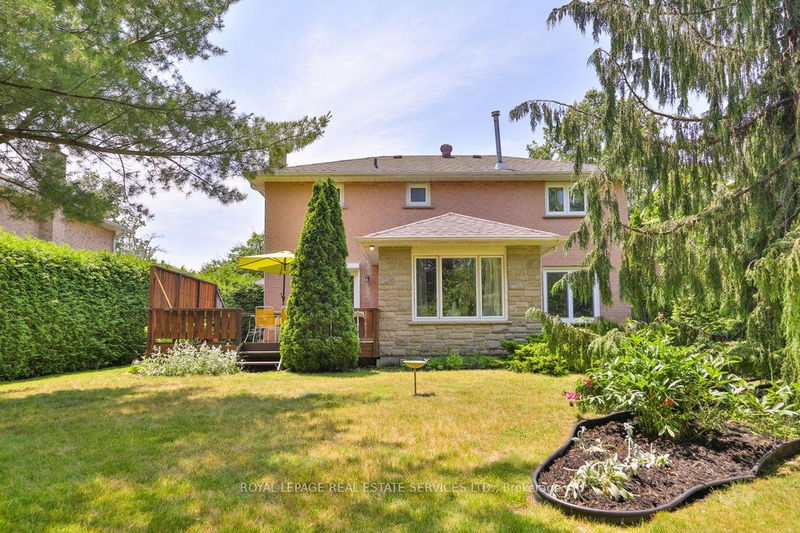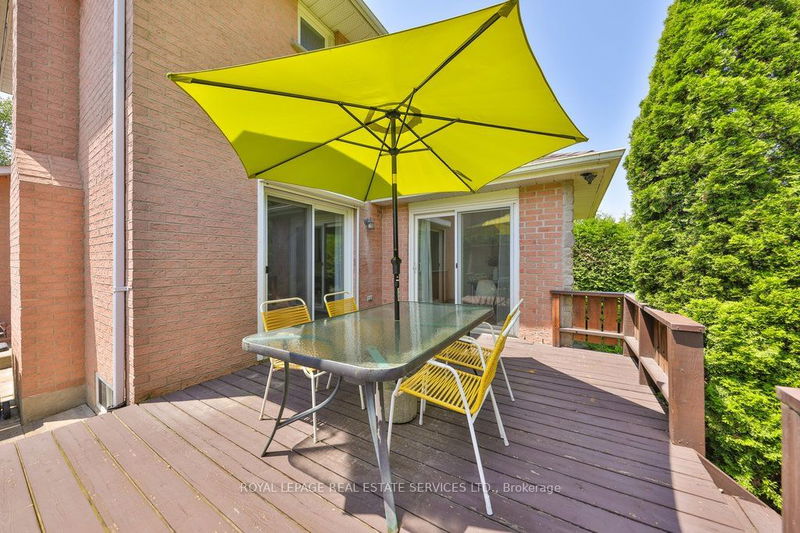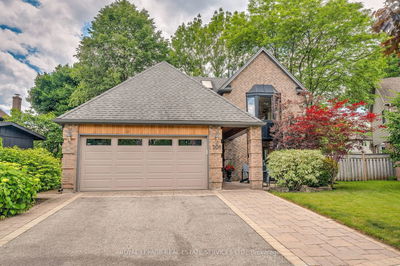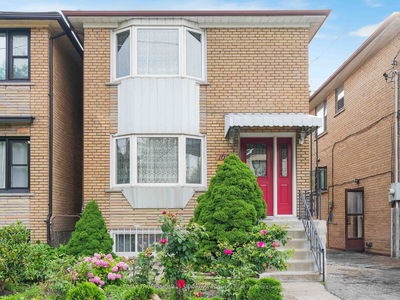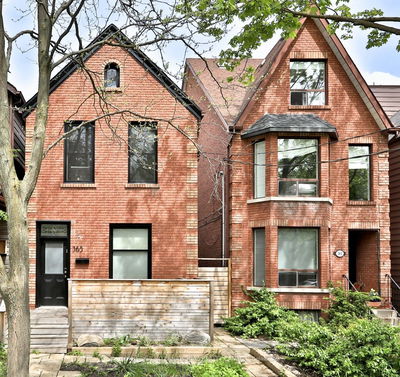Situated on a quiet tree-lined crescent in South East Oakville and lovingly maintained by the original owner for over 40 years. This 2-story home is on a premium 55 x 147 lot and features 3 good sized bedrooms on the upper level with 2 updated baths. Primary ensuite features a large walk-in shower with glass door. Main level has a great layout, expansive windows, living/dining room leading to the eat-in kitchen with walk-out to deck and expansive rear yard. Separate family room with gas fireplace an additional walk-out, convenient powder room and large foyer. Lower level features a fourth bedroom, recreation room and plenty of storage space. Family-friendly street in one of the best school districts in Oakville close to trails, parks, and shopping. This home offers a perfect blend of comfort, convenience and charm, making it an ideal choice for families.
详情
- 上市时间: Wednesday, June 19, 2024
- 3D看房: View Virtual Tour for 429 Claremont Crescent
- 城市: Oakville
- 社区: Eastlake
- 交叉路口: Ford/Aspen Forest/Claremont
- 详细地址: 429 Claremont Crescent, Oakville, L6J 6J9, Ontario, Canada
- 客厅: Broadloom
- 厨房: Hardwood Floor
- 家庭房: Fireplace
- 挂盘公司: Royal Lepage Real Estate Services Ltd. - Disclaimer: The information contained in this listing has not been verified by Royal Lepage Real Estate Services Ltd. and should be verified by the buyer.










