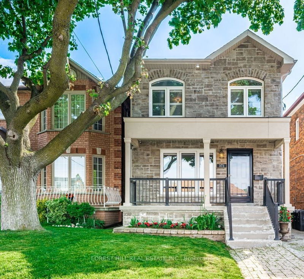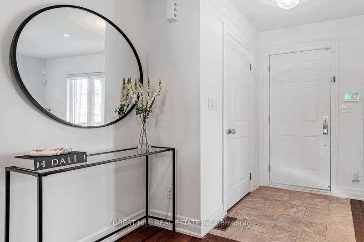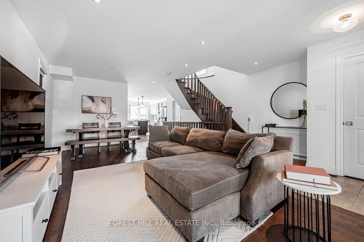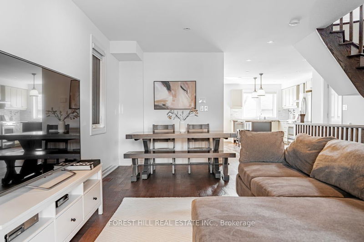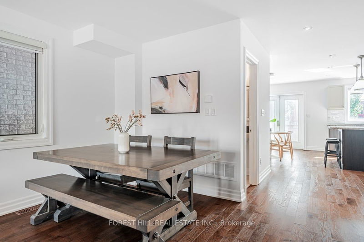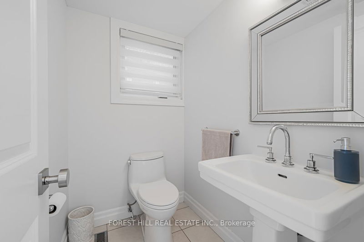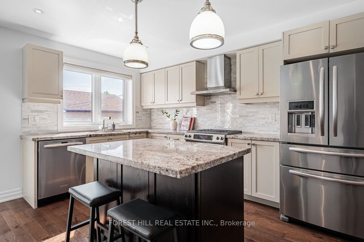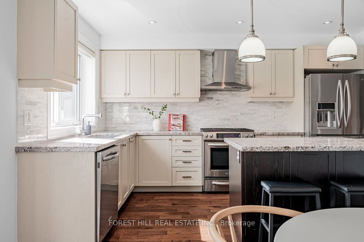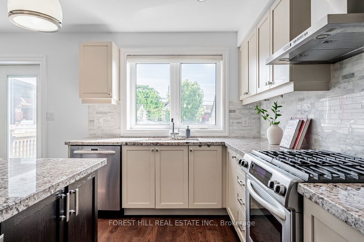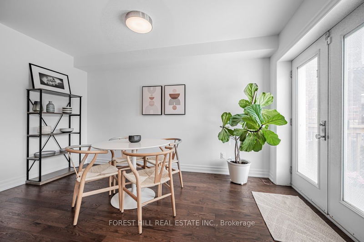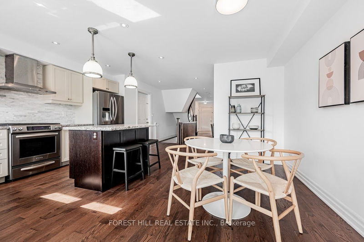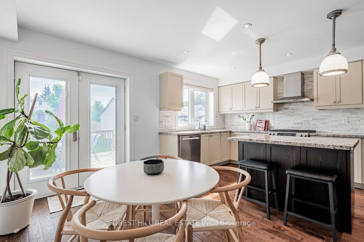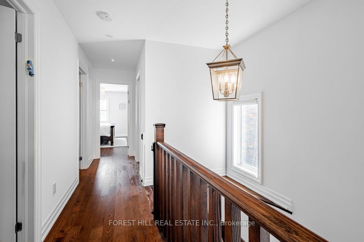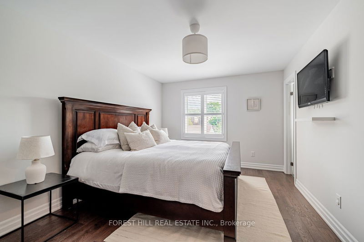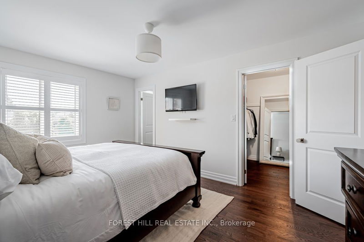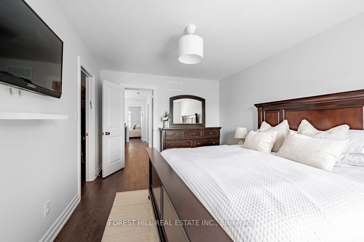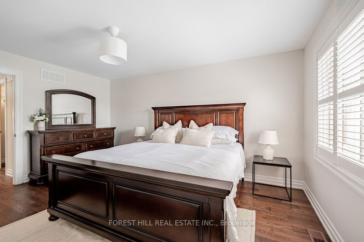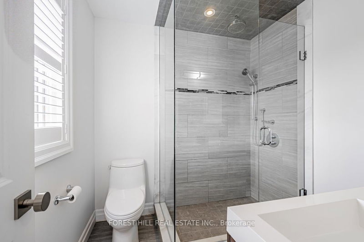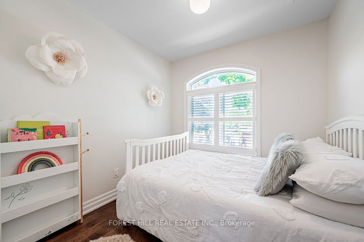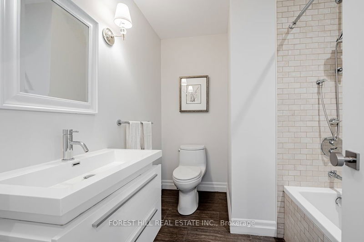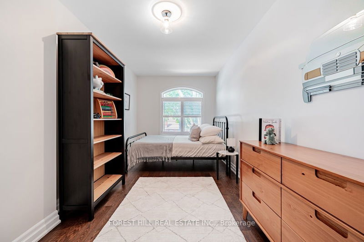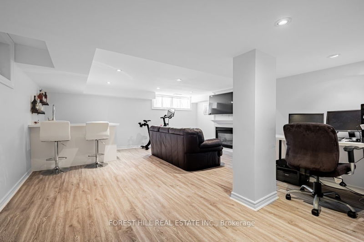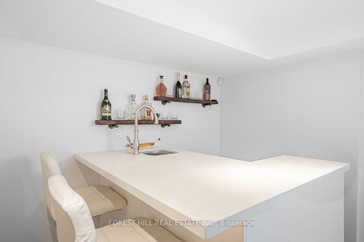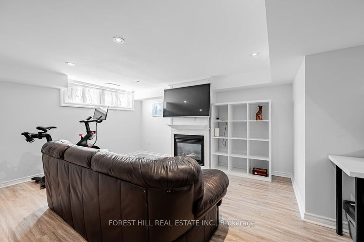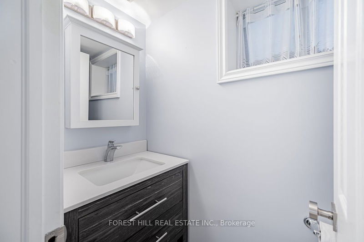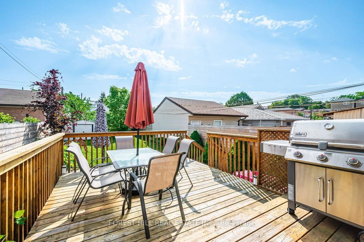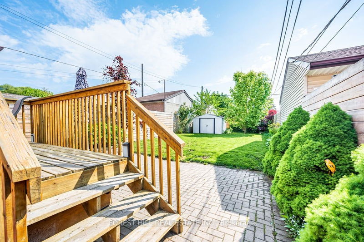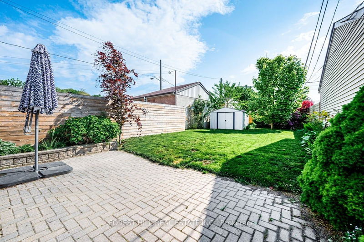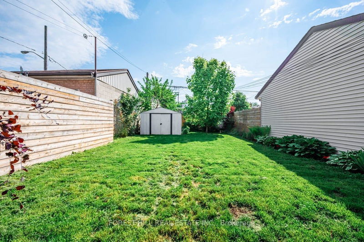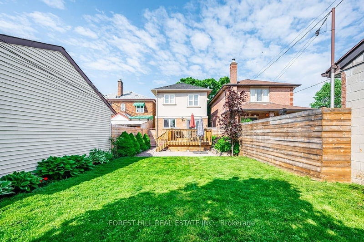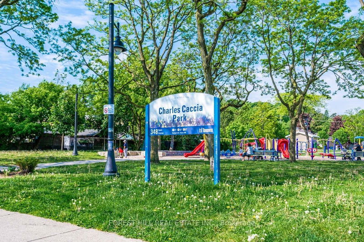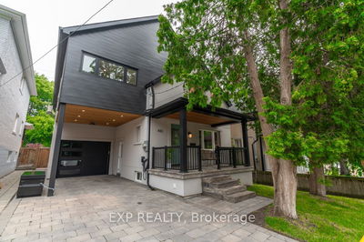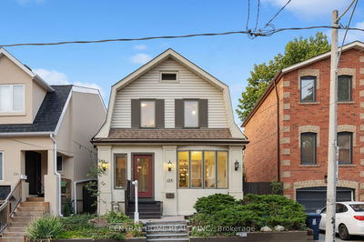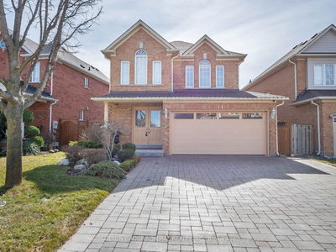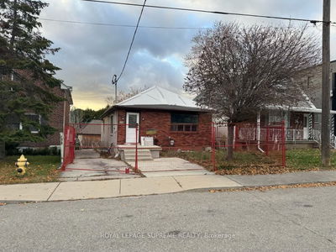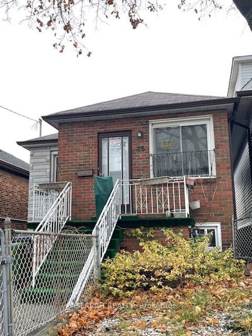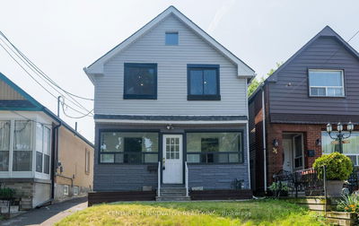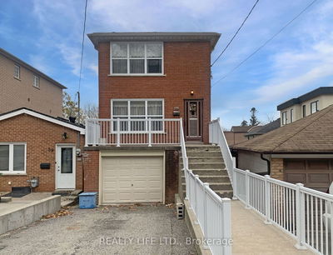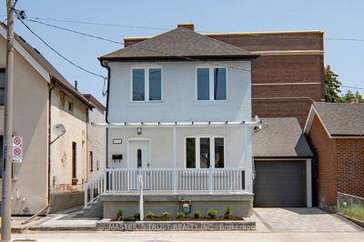Welcome to 371 Nairn Ave in lovely Fairbank neighbourhood. This modern detached home is move-in ready, nestled on a tranquil residential street adjacent a beautiful park. Open-concept living space, bespoke chef's kitchen with large centre island and eat in dining area. Walkout to your private backyard oasis, well manicured and ready for entertaining including shed located in the back for extra storage! Three spacious bedrooms on second floor, primary bedroom with ensuite bathroom. Large linen closet located in the centre of upstairs hallway with ample storage. Walk down to your finished basement (home includes separate side door entrance) with well equipped laundry room, cold room and rec room that can double as office or children's play area. Urban living at its best in this stylish home. Explore nearby gems on Eglinton Ave W and St Clair. Walking distance to new home of Fairbank LRT, easy commute to downtown, or highway access located in the centre of the city.
详情
- 上市时间: Thursday, May 23, 2024
- 3D看房: View Virtual Tour for 371 Nairn Avenue
- 城市: Toronto
- 社区: Caledonia-Fairbank
- 详细地址: 371 Nairn Avenue, Toronto, M6E 4J1, Ontario, Canada
- 客厅: Combined W/Dining, Hardwood Floor, Large Window
- 厨房: Centre Island, Walk-Out, Stainless Steel Appl
- 挂盘公司: Forest Hill Real Estate Inc. - Disclaimer: The information contained in this listing has not been verified by Forest Hill Real Estate Inc. and should be verified by the buyer.

