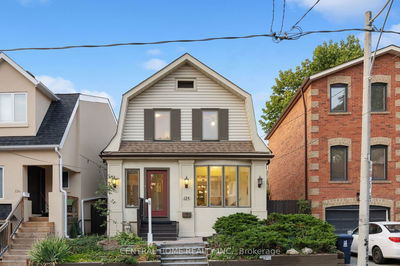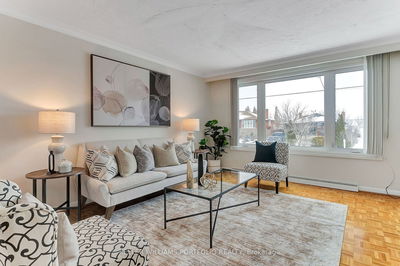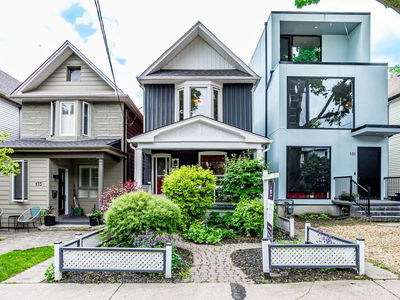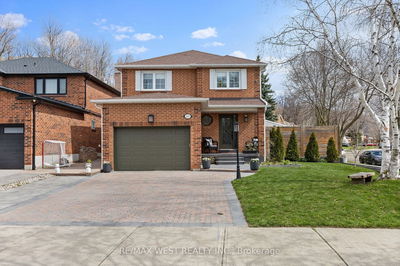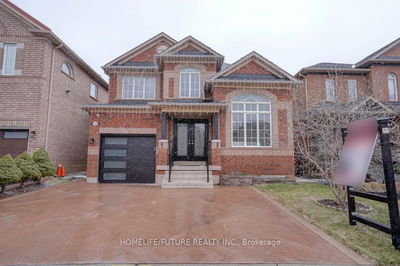Immaculate, Solid & Sun-filled Detached Brick Home In Prime Swansea, First Block From Bloor. It Features Open Living/Dining Rooms With Large Updated Windows & Hardwood Floors Throughout. In Addition, It Has A Galley Kitchen & Family Room With Gas Fireplace And Sliding Glass Doors / Walk Out To The Newer Deck And Perennial Garden With Magnolia Tree, Solid Brick One Car Garage And Mutual Wide Driveway. Second Floor Features 3 Large Bedrooms With Plenty Of Closet Space, Hardwood Floors & 4 Pc Bathroom. High And Dry Basement With Separate Entrance: Easy One Bedroom Apartment. Property Was Built In 1958. This Home Has Great Curb Appeal With A Perennial Flower Front Garden With Roses, Peonies And More. Fabulous Location Just Steps From Vibrant Bloor St And Subway; Humberside CI, Swansea PS W/Rec Centre, Rennie's Park W/ Tennis Club And Hockey Arena. Easy Stroll To Majestic High Park And The Lake. 15 Min To Downtown Or Airport. This Desirable Family Community Has It All!
详情
- 上市时间: Tuesday, July 02, 2024
- 城市: Toronto
- 社区: High Park-Swansea
- 交叉路口: South of Bloor St. W/Runnymede
- 详细地址: 100 Beresford Avenue, Toronto, M6S 3B1, Ontario, Canada
- 客厅: Hardwood Floor, Large Window, Open Concept
- 厨房: Updated, Galley Kitchen
- 家庭房: Fireplace, W/O To Deck, Hardwood Floor
- 厨房: Window
- 挂盘公司: Re/Max Professionals Sidorova Inwood Realty - Disclaimer: The information contained in this listing has not been verified by Re/Max Professionals Sidorova Inwood Realty and should be verified by the buyer.
































