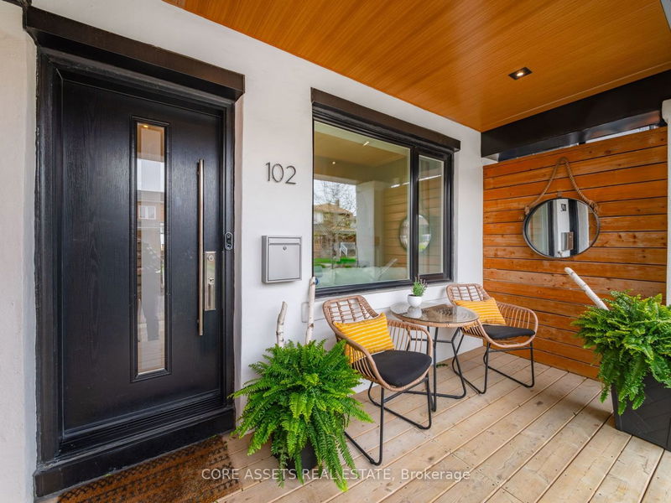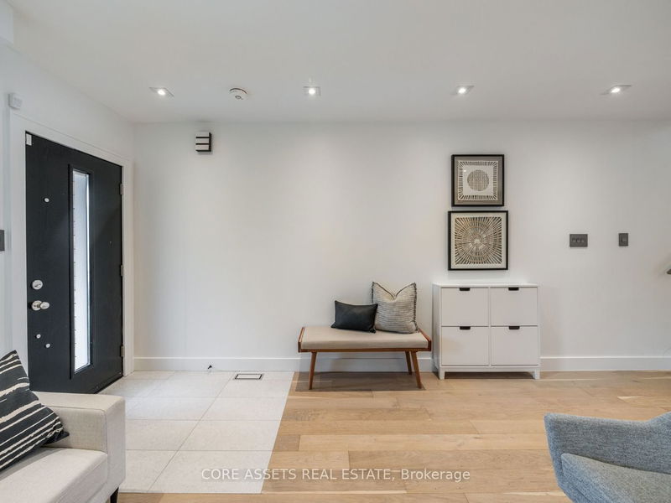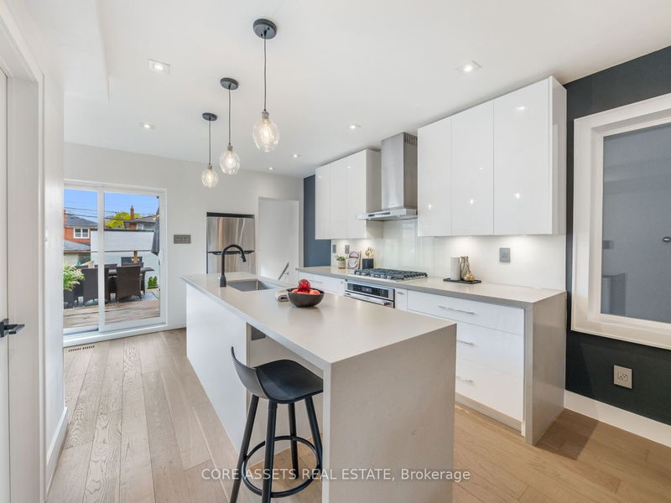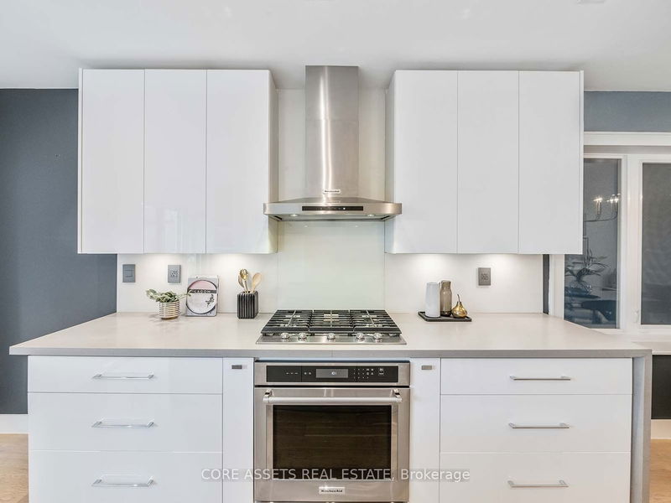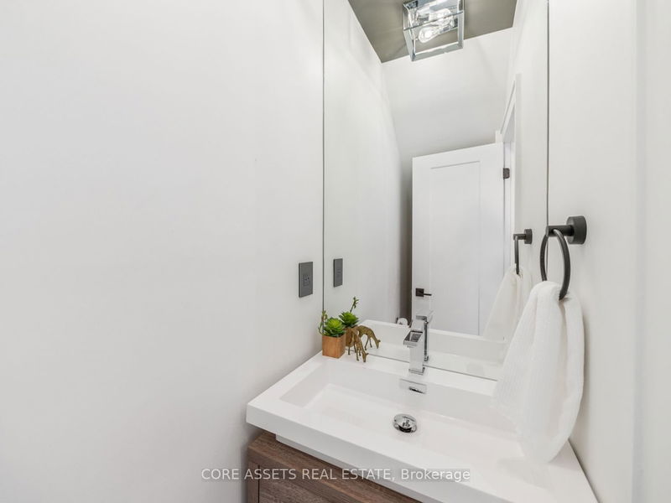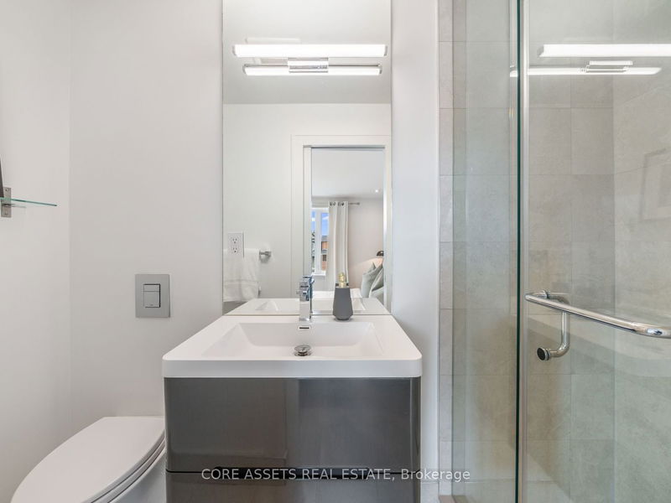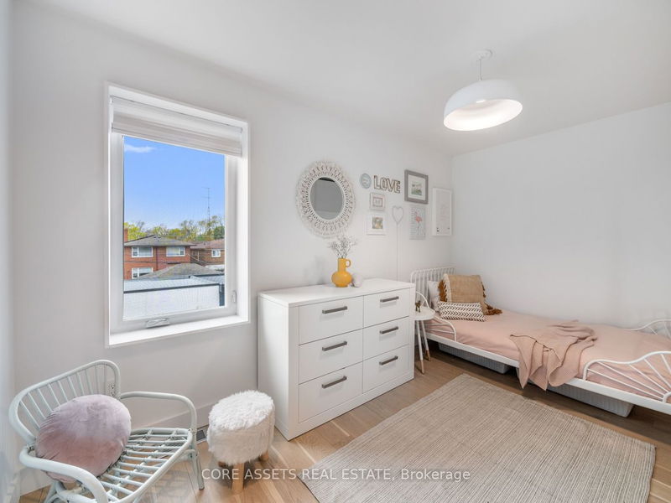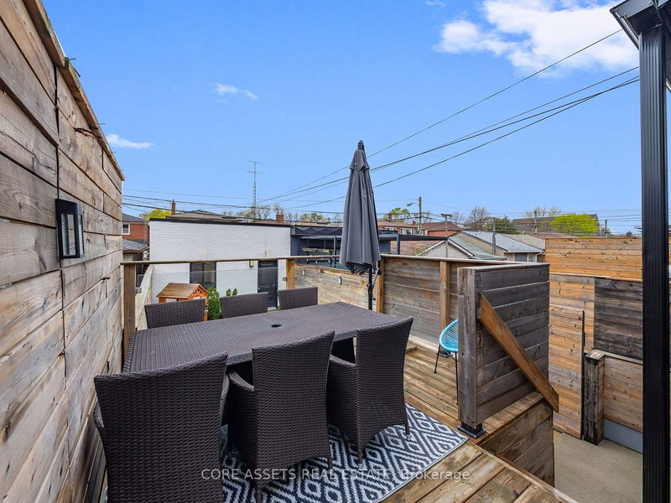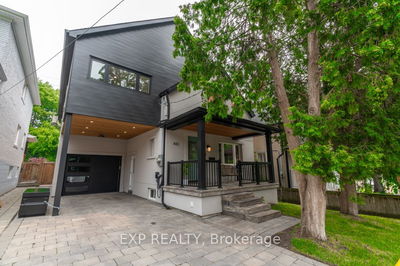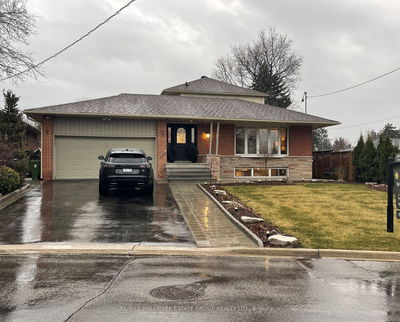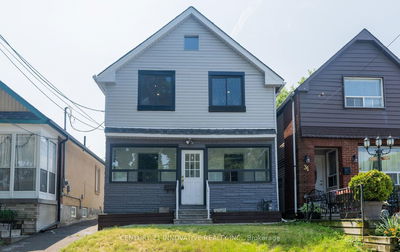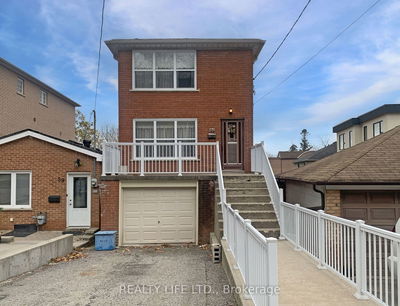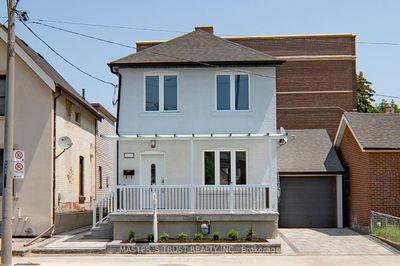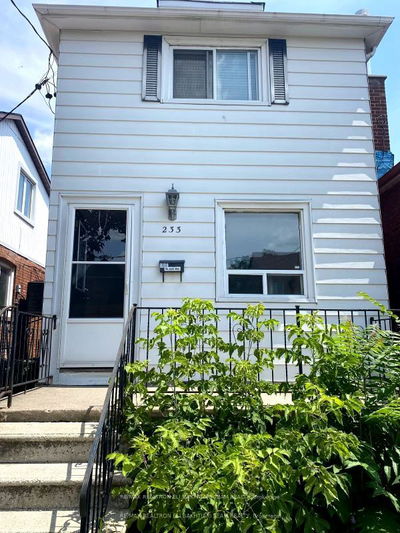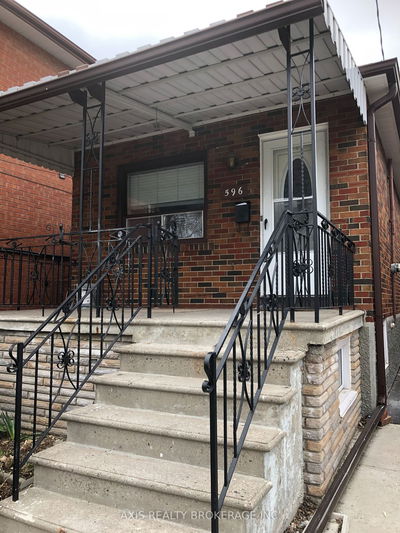Offers anytime. It's not your imagination, this home has all of the features you've been looking for, but can't find; the elusive unicorn of Corso Italia! A main floor powder room, a primary bedroom with an ensuite washroom, a garage, a west facing backyard flooding the home with natural light, a coveted front porch, an underpinned basement with >8' ceilings and the potential for income by converting the basement to an apartment (has a kitchen and washroom) and/or the garage to a laneway suite (qualifies for an 1115sf). This three bedroom, four washroom home was brought back to the studs for a complete renovation in 2018 (with permits), so you can have peace of mine with a sound structure and updated mechanicals. Corso Italia is a community full of trendy boutiques, peaceful cafes and well known restaurants like Rio 40, Pizza e Pazzi, Pho Rang Dong, Tre Mari Bakery, Dairy Freeze and DeSotos. It is serviced with timely transit and has a dedicated streetcar track to St. Clair West Station. Plus, it is nearby to quality schools (public and Catholic), and just around the corner from JJP Community Centre and Earlscourt Park, one of the Cities largest parks featuring indoor and outdoor pools, a dog park, soccer fields, ball diamonds, sand volleyball courts and plenty of walking trails. The home is truly rare and the location is unparalleled; come check it out!
详情
- 上市时间: Wednesday, May 01, 2024
- 3D看房: View Virtual Tour for 102 Nairn Avenue
- 城市: Toronto
- 社区: Corso Italia-Davenport
- 交叉路口: St. Clair & Dufferin
- 详细地址: 102 Nairn Avenue, Toronto, M6E 4H1, Ontario, Canada
- 客厅: Hardwood Floor, Fireplace, Combined W/Dining
- 厨房: Stainless Steel Appl, W/O To Deck, Centre Island
- 厨房: Lower
- 挂盘公司: Core Assets Real Estate - Disclaimer: The information contained in this listing has not been verified by Core Assets Real Estate and should be verified by the buyer.


