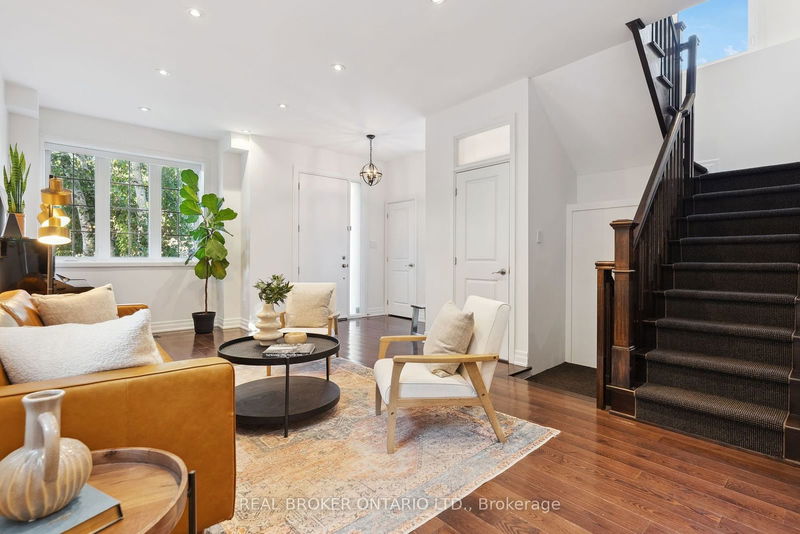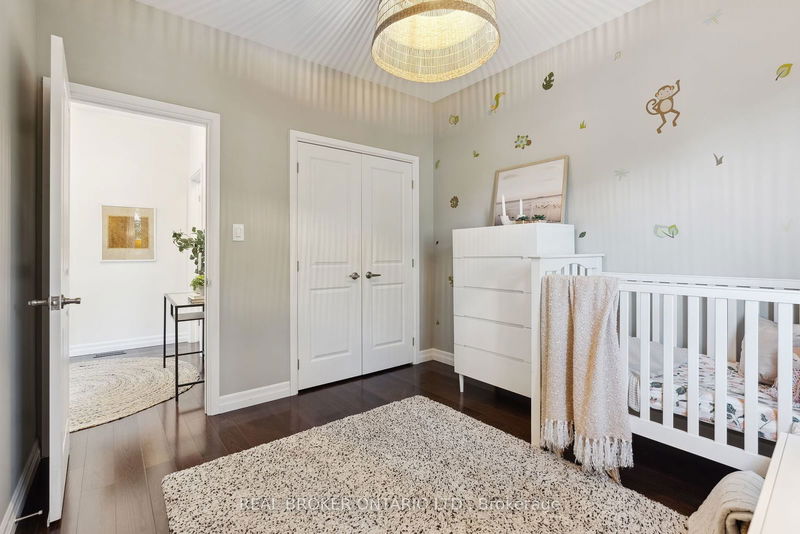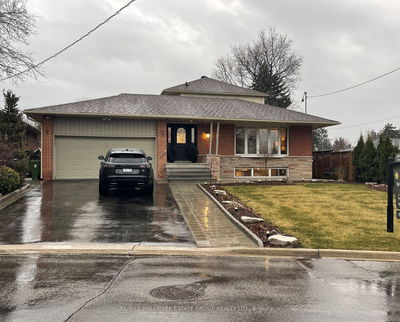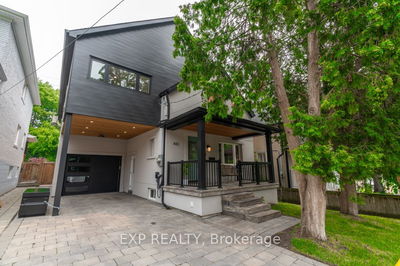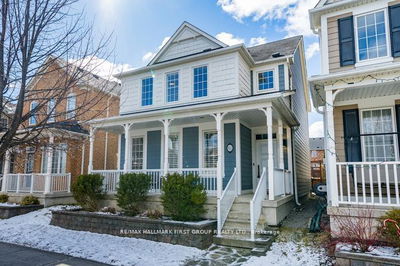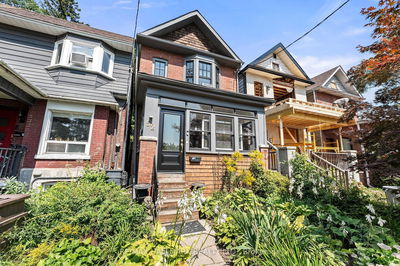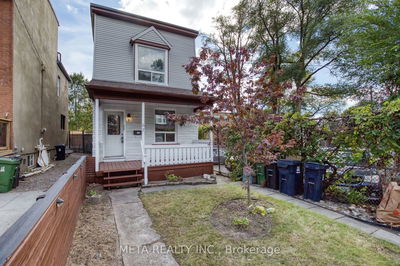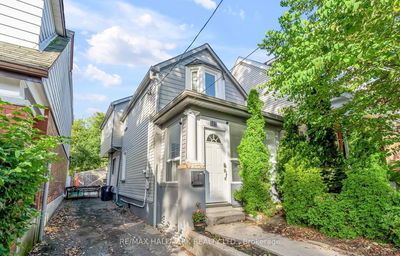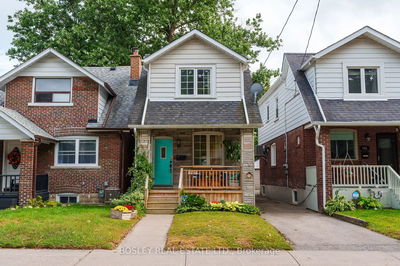Welcome to 50 Glenside Avenue, a stunning detached home in the heart of vibrant Leslieville. Spanning nearly 2500 square feet across three levels, this beautifully renovated residence features a modern kitchen with quartz countertops, stainless steel appliances, and a large island that opens to a spacious dining room with walkout to a private backyard. The main floor offers seamless hardwood floors and ample natural light, while the upper level boasts an expansive primary suite with ensuite and walk-in closet with laundry, plus two additional bedrooms and a full bathroom. The private basement apartment with a separate entrance is perfect for guests or rental income. Enjoy a lush, fenced backyard with a wood deck, fire pit area, and an insulated studio ideal for work or exercise. With easy street parking, a private driveway with an EV charging station, and proximity to trendy cafes, parks, and top-rated schools, 50 Glenside Avenue perfectly blends lifestyle and convenience in one of Toronto's most family-friendly neighborhoods.
详情
- 上市时间: Wednesday, June 12, 2024
- 3D看房: View Virtual Tour for 50 Glenside Avenue
- 城市: Toronto
- 社区: Greenwood-Coxwell
- 交叉路口: Greenwood Ave & Gerrard St E
- 详细地址: 50 Glenside Avenue, Toronto, M4L 2T5, Ontario, Canada
- 客厅: Hardwood Floor, Open Concept, 2 Pc Bath
- 厨房: Combined W/Dining, Stainless Steel Appl
- 客厅: Laminate
- 挂盘公司: Real Broker Ontario Ltd. - Disclaimer: The information contained in this listing has not been verified by Real Broker Ontario Ltd. and should be verified by the buyer.







