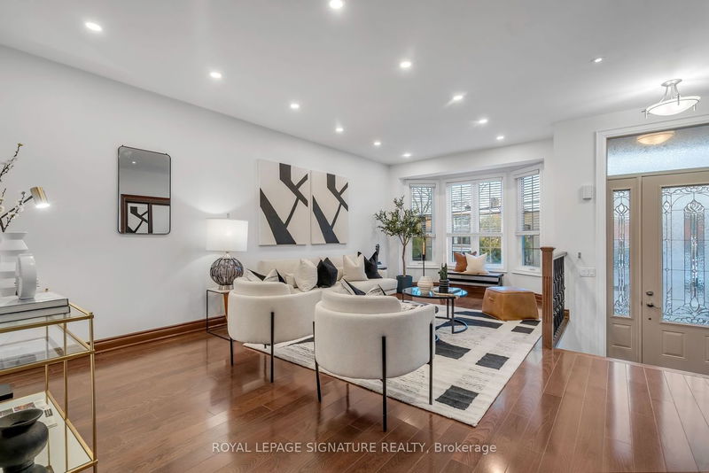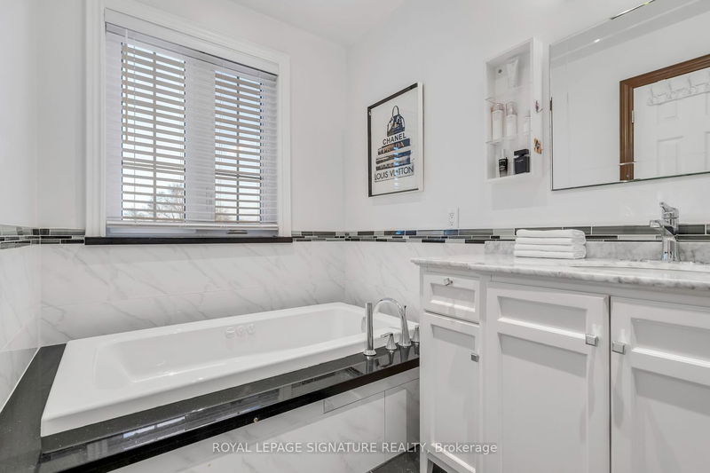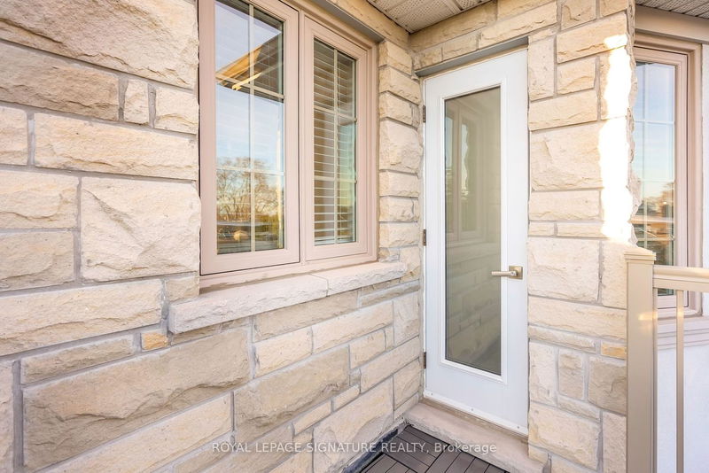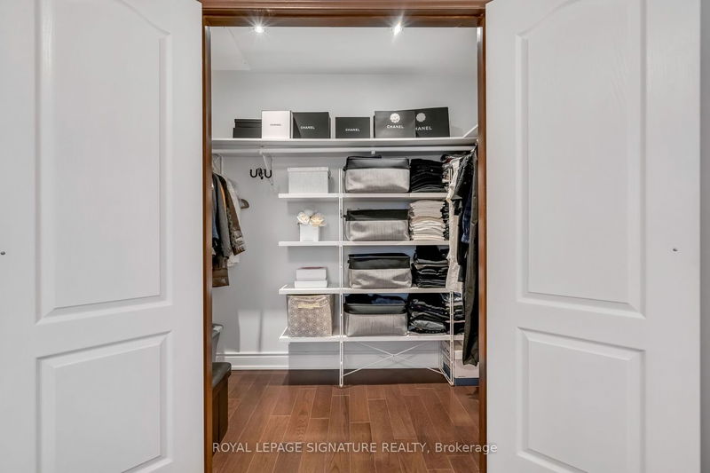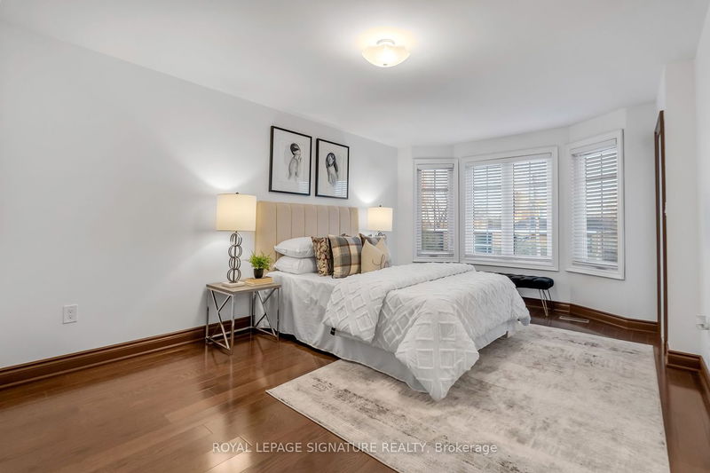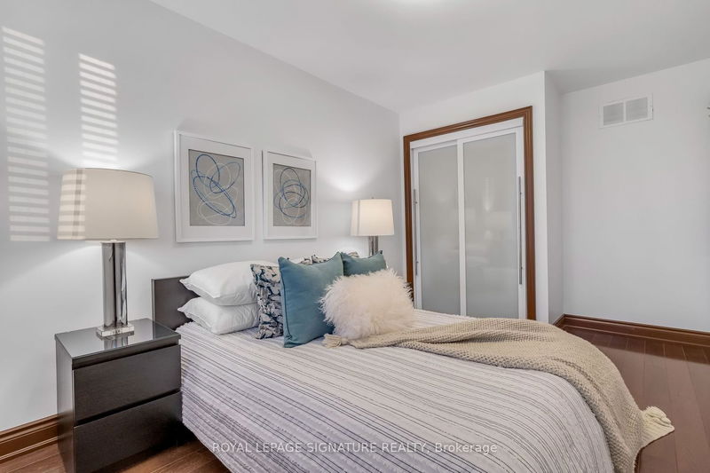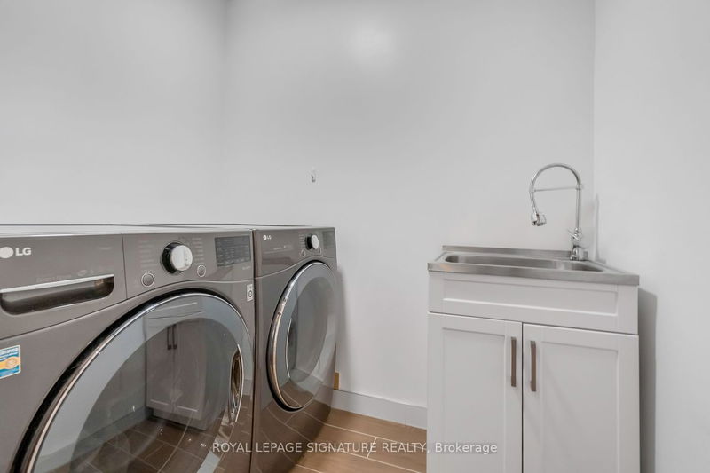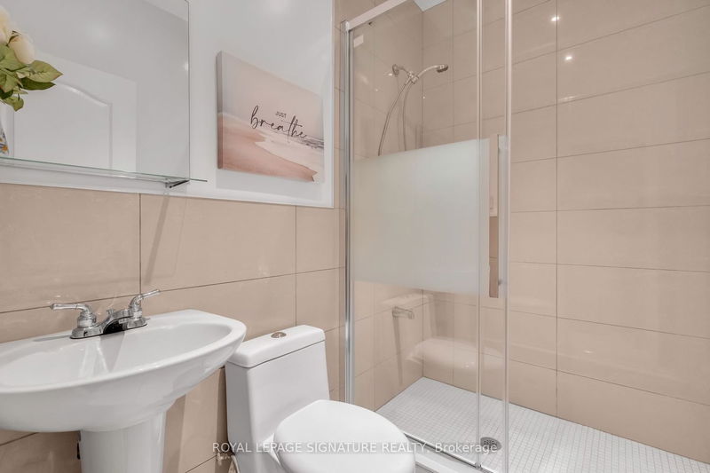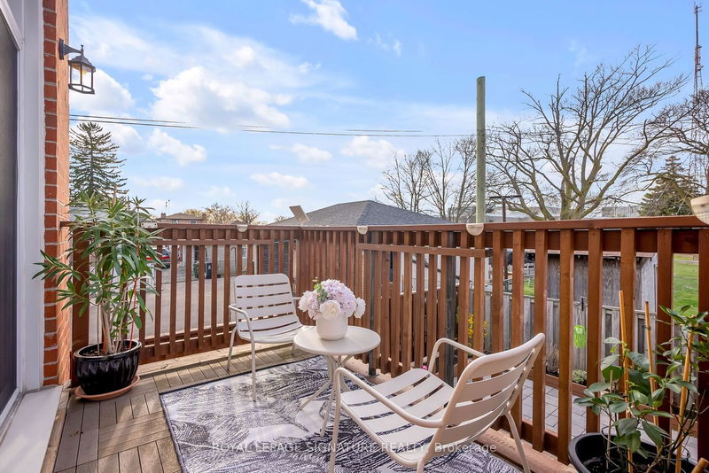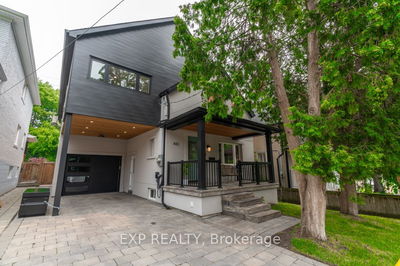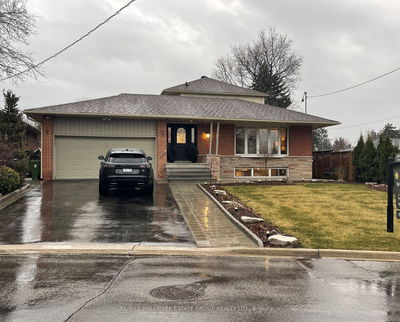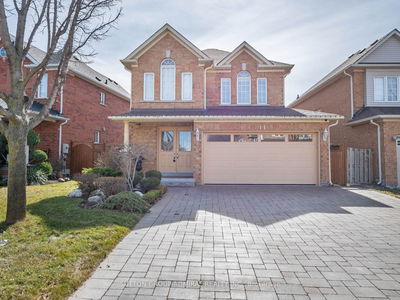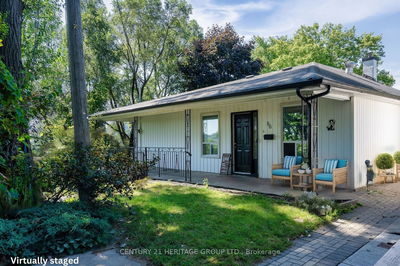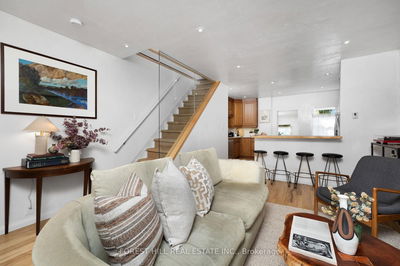Welcome to this spectacular home built in 2016 with a captivating stone facade! This rarely offered gem features over 3300 sf of finished living space, tall ceilings, gleaming hardwood floors throughout, pot lights, iron pickets, upstairs laundry, 3br + study, 4 bathrooms, and well thought-out layout! Entertain effortlessly in the dream chef's kitchen complete with granite countertops, high-end stainless steel appliances, a cozy sitting area, a massive island and breakfast bar. Walkout to the beautifully landscaped yard with a low-maintenance perennial garden and paver stone interlock. Primary Br boasts a large walk-in closet, 4pc ensuite, and private balcony! The single-car garage has a direct entrance to the spacious lower level with impressive 10.5 ft ceilings, a 3pc ensuite, a private walkout and rough in for a kitchen! Easily convert this space into a bachelor/in-law suite! The super convenient location is minutes to a public school, TTC access, LRT, Hwys, groceries and more!
详情
- 上市时间: Wednesday, May 15, 2024
- 3D看房: View Virtual Tour for 2D Bexley Crescent
- 城市: Toronto
- 社区: Rockcliffe-Smythe
- 详细地址: 2D Bexley Crescent, Toronto, M6N 2P5, Ontario, Canada
- 客厅: Hardwood Floor, Pot Lights, Combined W/Dining
- 厨房: Ceramic Floor, Granite Counter, Pot Lights
- 挂盘公司: Royal Lepage Signature Realty - Disclaimer: The information contained in this listing has not been verified by Royal Lepage Signature Realty and should be verified by the buyer.







