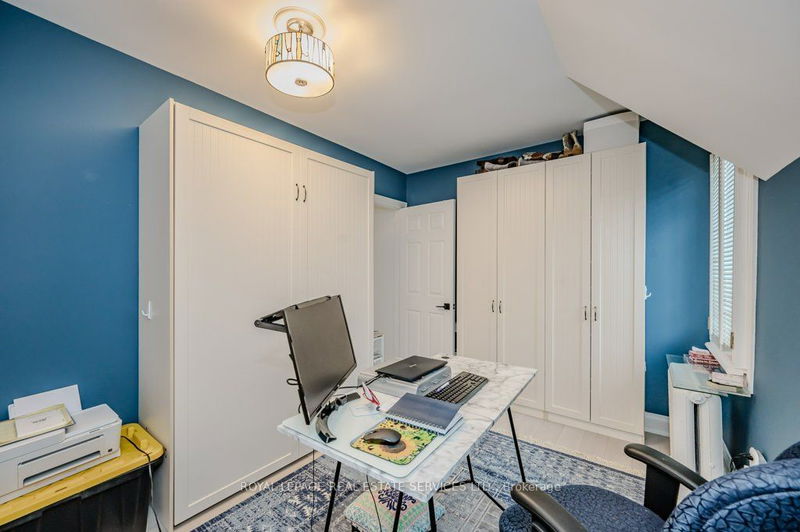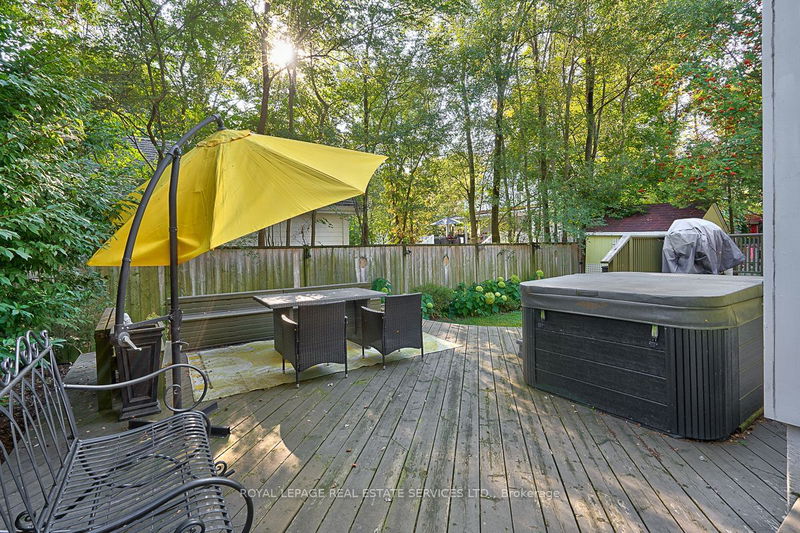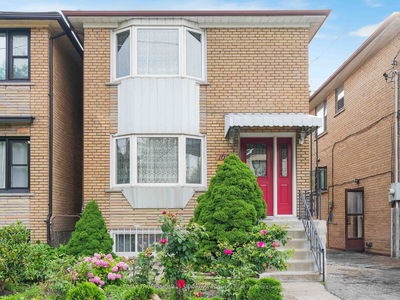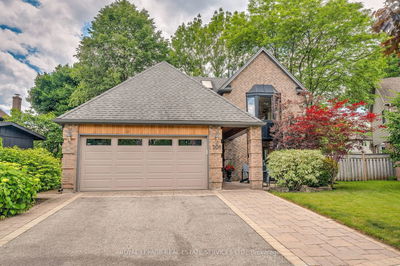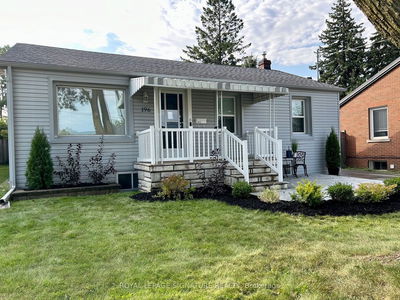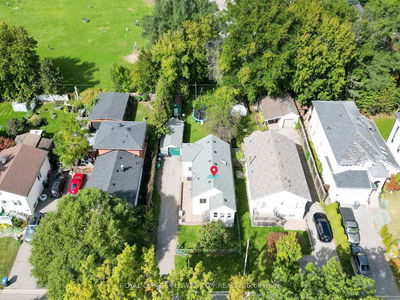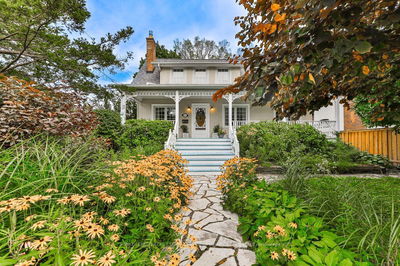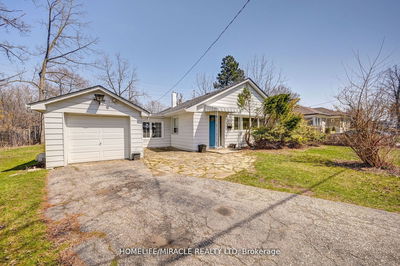Become a part of Port Credit's rich history with the John Charles Peer House, a splendid residence built circa 1901 by the Peer family. Recognized for its historical significance under the Ontario Heritage Act, this home has undergone meticulous restoration to highlight its timeless charm. Ideally situated near cafes, restaurants, and the GO Station, the property promotes a pedestrian-friendly lifestyle with JC Saddington Park, Waterfront Trail, and the lake just a short stroll away. This unique character home, renowned for its appearance in the Hallmark Hall of Fame movie "The Russell Girl" in 2008, exudes farmhouse-style charm. The thoughtfully designed open concept main level is an entertainer's dream. Significant investments have been made in renovations, particularly the revamped kitchen featuring a new island with a Caesarstone countertop, pristine quartz surfaces, an oversized pantry, and state-of-the-art stainless steel appliances. Recent upgrades include a new air conditioner and dehumidifier (2023), contemporary lighting, a remodeled main bathroom, wide-plank engineered hardwood floors, and a cutting-edge basement waterproofing system. The outdoor space is equally enchanting, featuring an upper deck, an expansive lower deck with built-in benches and planters, and meticulously manicured perennial gardens that enhance the natural beauty of the surroundings. Whether you wish to embrace the property's current charm or expand your living space with an addition, this residence seamlessly blends the allure of yesteryear with contemporary conveniences.
详情
- 上市时间: Friday, May 17, 2024
- 3D看房: View Virtual Tour for 38 John Street S
- 城市: Mississauga
- 社区: Port Credit
- 交叉路口: Lakeshore Rd.W./John St.S.
- 详细地址: 38 John Street S, Mississauga, L5H 2E6, Ontario, Canada
- 客厅: Hardwood Floor, Gas Fireplace, W/O To Deck
- 厨房: Hardwood Floor, Quartz Counter, Stainless Steel Appl
- 家庭房: Hardwood Floor, Crown Moulding
- 挂盘公司: Royal Lepage Real Estate Services Ltd. - Disclaimer: The information contained in this listing has not been verified by Royal Lepage Real Estate Services Ltd. and should be verified by the buyer.
























