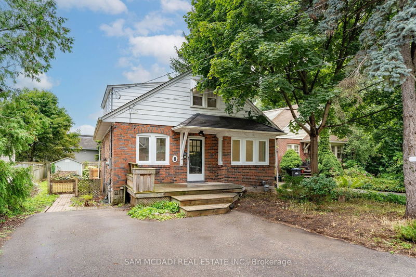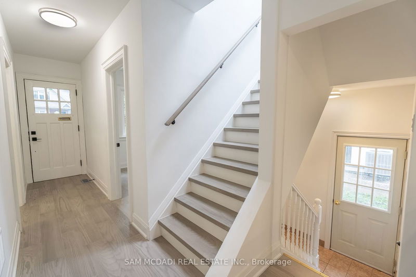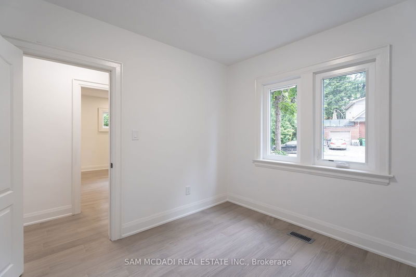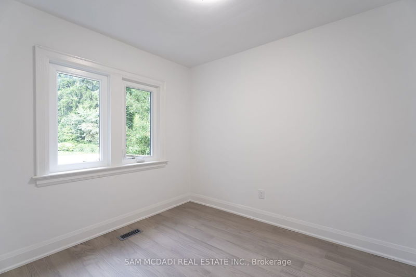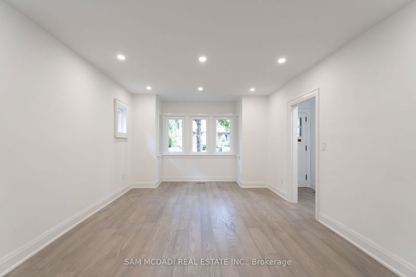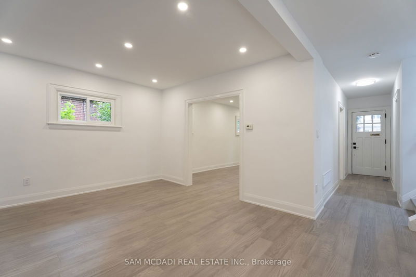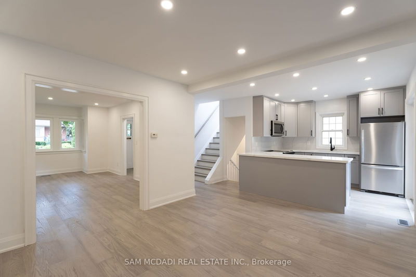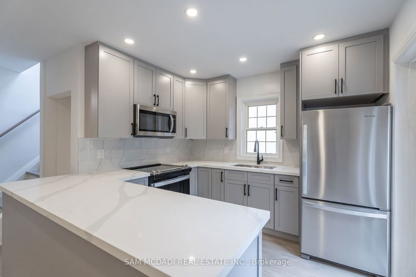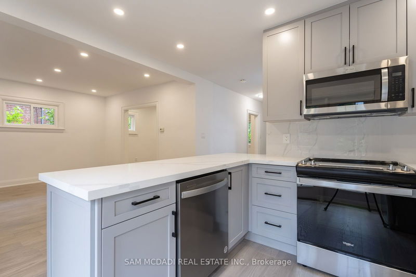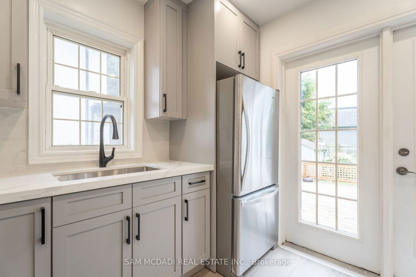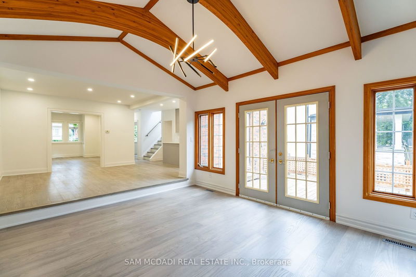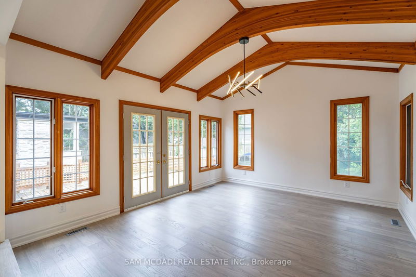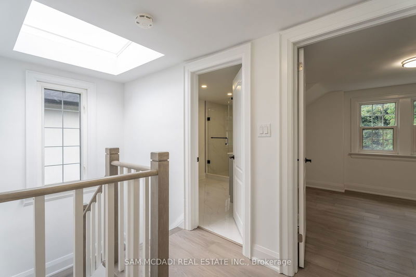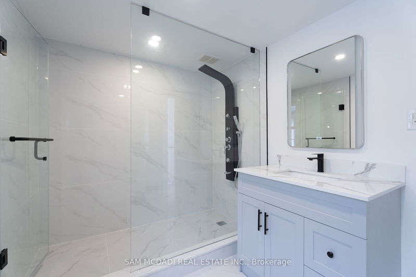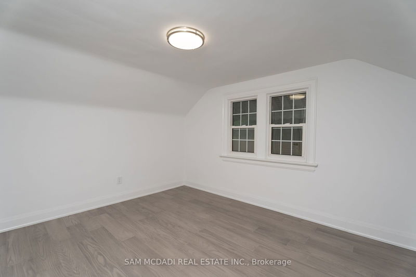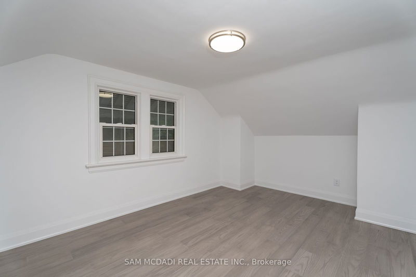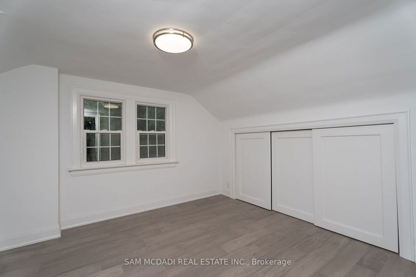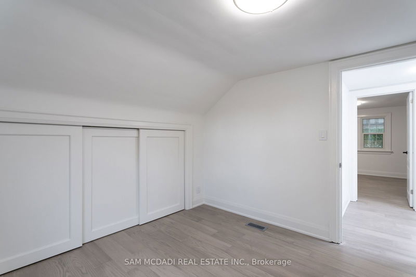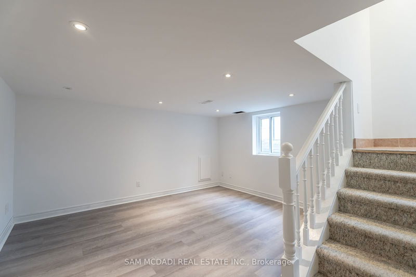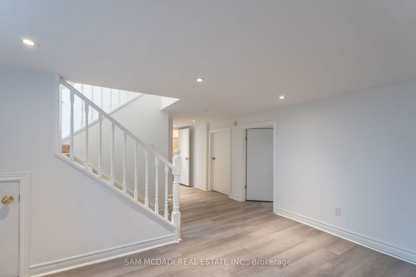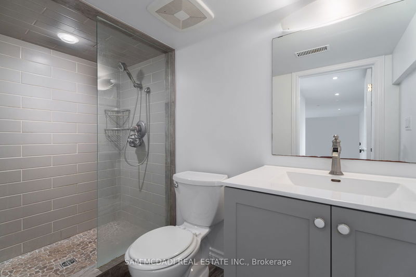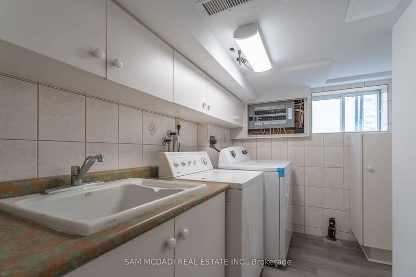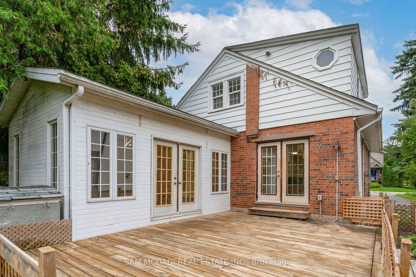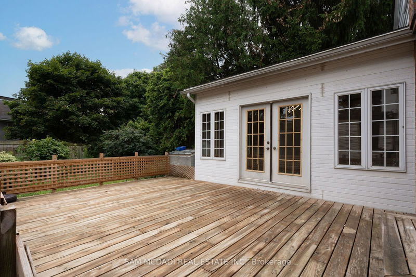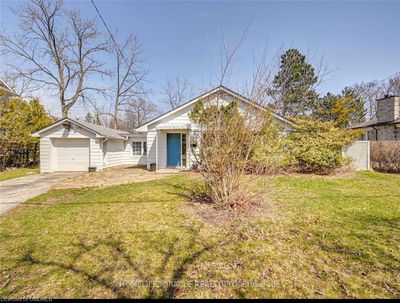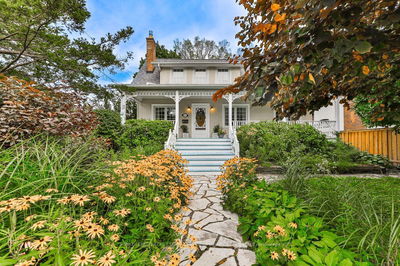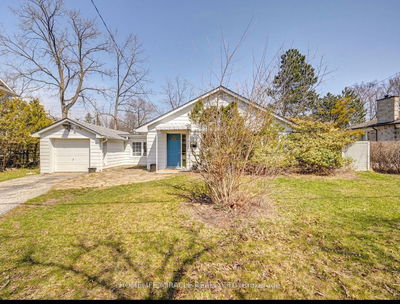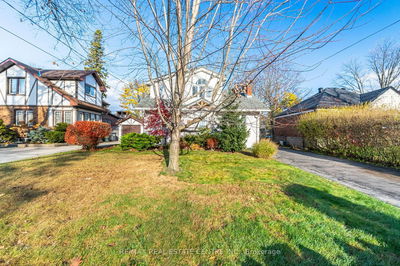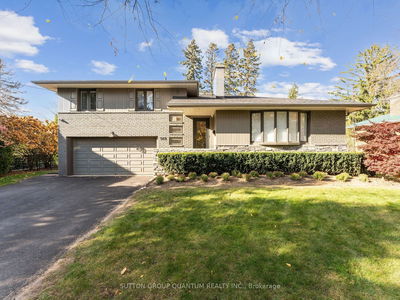Welcome to this beautifully upgraded home in the sought-after Port Credit community. Offering 3+1 bedrooms and 2 bathrooms, this home was designed with both style and functionality in mind. The open concept floor plan intricately combines the living areas highlighted by new engineered hardwood floors that flow seamlessly from room to room. The true focal point of this home is your upgraded kitchen boasting quartz countertops and stainless steel appliances, making it a perfect space for everyday meals and entertaining. From the kitchen, step out to your backyard patio deck, where you can enjoy al fresco dinners or simply relax in your very own private retreat. The family room exudes utter charm with wood beam cathedral ceilings, providing a sense of spaciousness and grandeur. Ascend upstairs where you will locate 2 spacious bedrooms that share an elegant 3pc bath. Adding versatility to this home, the completed basement showcases a fourth bedroom and bathroom, ideal for visitors, in-laws, or overnight nanny's. Located in the vibrant Port Credit neighbourhood with close proximity to remarkable restaurants and shops, waterfront parks, private and public schools, as well as a quick commute to downtown Toronto via the QEW or Port Credit Go, this is the perfect place to call home.
详情
- 上市时间: Sunday, October 13, 2024
- 3D看房: View Virtual Tour for 8 Wesley Crescent
- 城市: Mississauga
- 社区: Port Credit
- 交叉路口: Mississauga Rd & Lakeshore Rd W
- 详细地址: 8 Wesley Crescent, Mississauga, L5H 2N2, Ontario, Canada
- 厨房: Stainless Steel Appl, Quartz Counter, W/O To Patio
- 客厅: Fireplace, Window, Hardwood Floor
- 家庭房: Cathedral Ceiling, W/O To Deck, Hardwood Floor
- 挂盘公司: Sam Mcdadi Real Estate Inc. - Disclaimer: The information contained in this listing has not been verified by Sam Mcdadi Real Estate Inc. and should be verified by the buyer.

