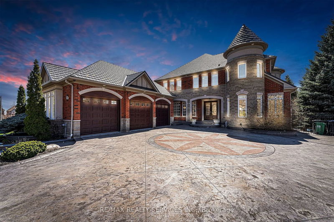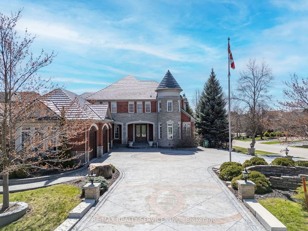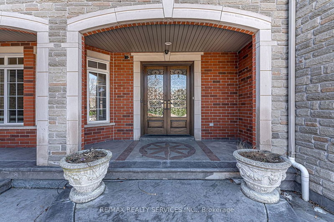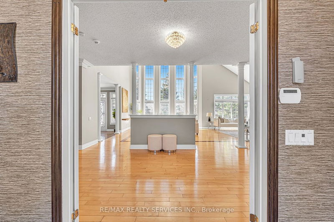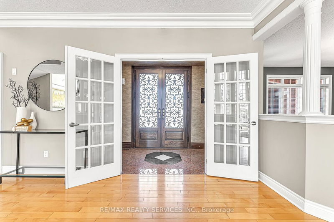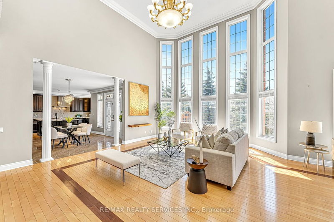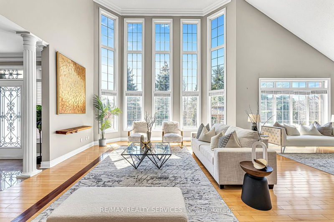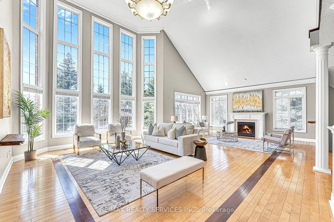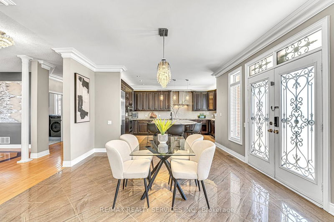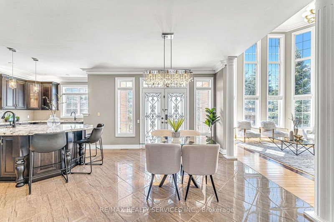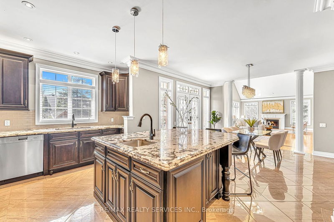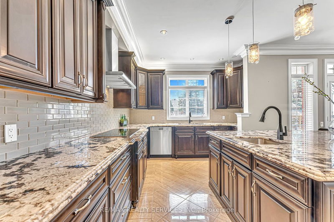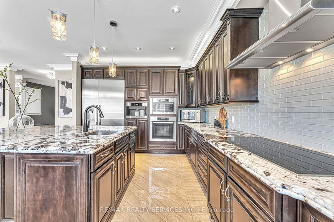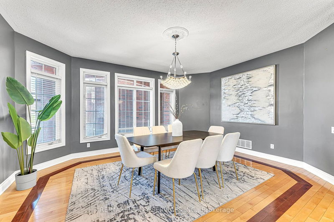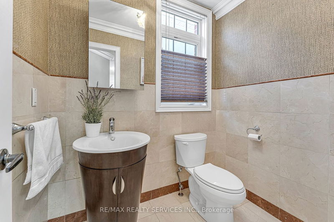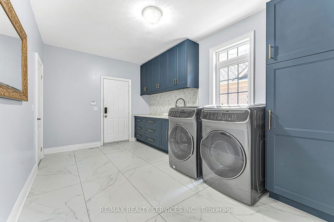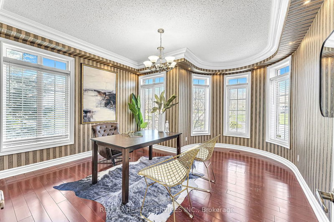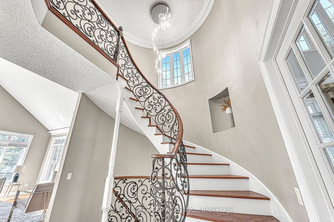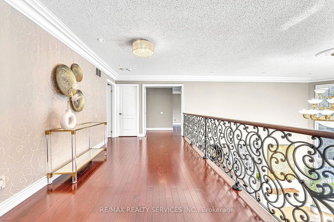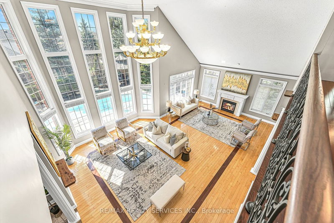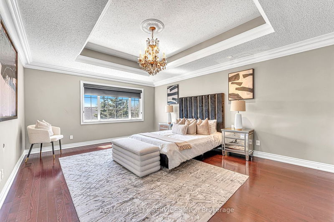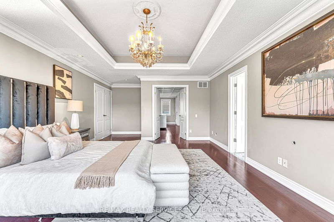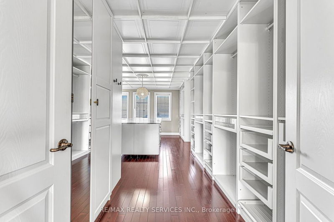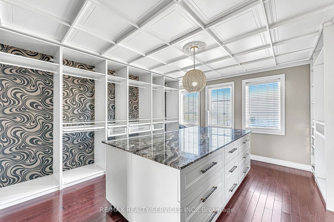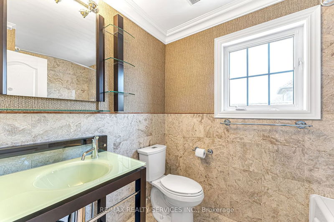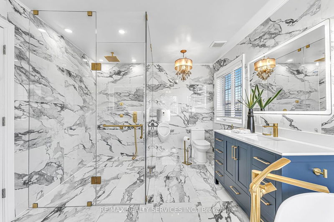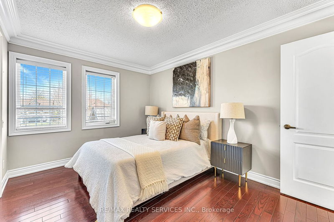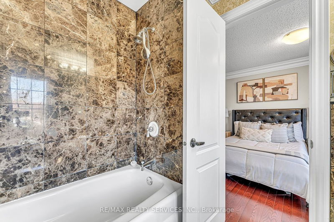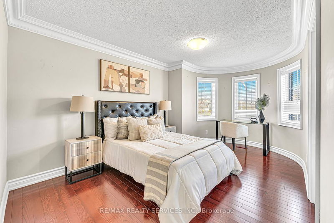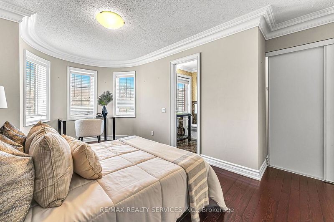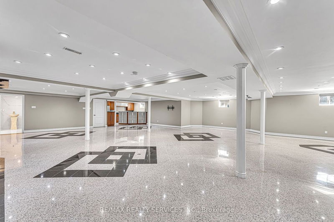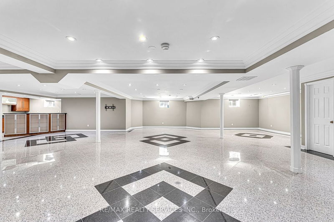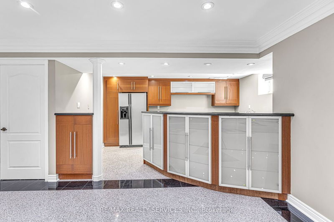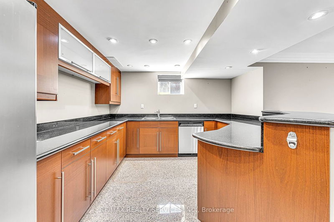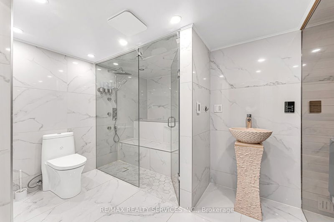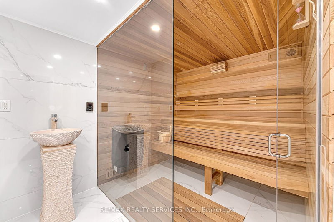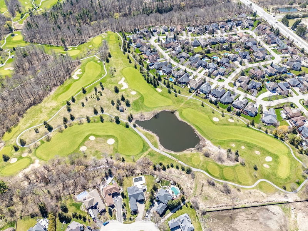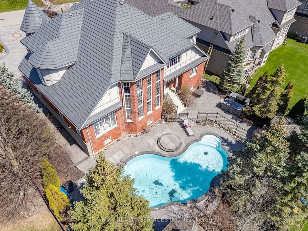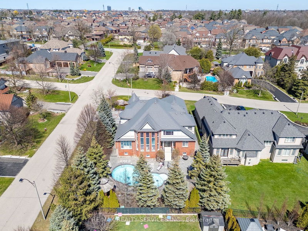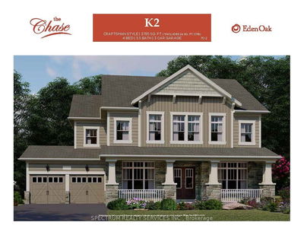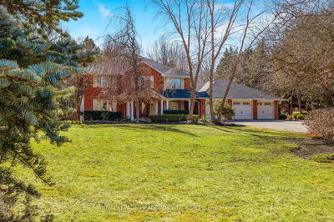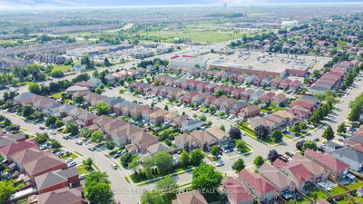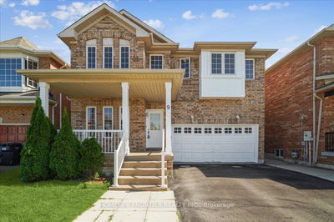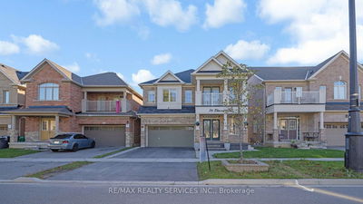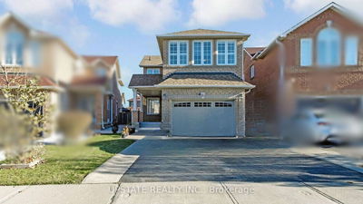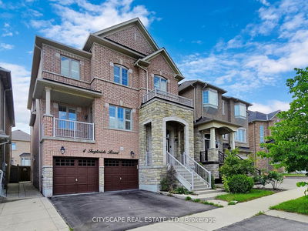Elegant 'Augusta Model' Home In The Highly Desirable Credit Valley Community Next To Lionhead Golf Course! This Detached Home Has Approx 6000 Sqft Of Living Space, 15+ Driveway Parking Space, A Triple Car Garage W/Epoxy Flooring, 4 Bedrooms + 5 Bathrooms With Almost $200K Spent In Upgrades! The Main Floor Has A Formal Dining Area, Office, Laundry Room, And A Gourmet Kitchen Which Is A Chef's Dream With S/S Appliances, Granite Counters, And Glass Tile Backsplash That Opens To A Private Backyard. The Spacious Living/Family Room Boasts Impressive 18-Foot Floor-To-Ceiling Windows That Frame Picturesque Views Of The Backyard. Retreat In The Primary Bedroom Featuring A 6-Pc Spa-Like Ensuite, And An Expansive Walk-In Closet That Truly Defines Elegance. The Master Bathroom Has Newer Cabinets, A Bath, Toilet, And Shower, LED Mirrors, And Floor-To-Ceiling Tiles. The Basement Is Designed For Comfort And Enjoyment With A Convenient Kitchenette, Games Room, And A 3pc Bathroom. The Peaceful Backyard Completes This Luxurious House With An Award-Winning Inground Saltwater Pool, Waterfall, Jacuzzi, And BBQ Kitchen. This Stunning Home Is Waiting For You! Upgrades Include Professional Landscapers Redo Flower Beds ($15k), BBQ/Kitchen Area ($10k), Stairs ($15k), Anti-UV Light Windows ($5k), Master Closet ($15k), Flooring ($15k) And There's A Lot More!
详情
- 上市时间: Monday, April 22, 2024
- 3D看房: View Virtual Tour for 37 Classic Drive
- 城市: Brampton
- 社区: Credit Valley
- 交叉路口: Queen St W/ Credit View Dr
- 客厅: Hardwood Floor, Window Flr To Ceil, Combined W/Family
- 厨房: Tile Floor, Granite Counter, Stainless Steel Appl
- 家庭房: Hardwood Floor, Combined W/Living, Vaulted Ceiling
- 厨房: Marble Floor, Open Concept
- 挂盘公司: Re/Max Realty Services Inc. - Disclaimer: The information contained in this listing has not been verified by Re/Max Realty Services Inc. and should be verified by the buyer.

