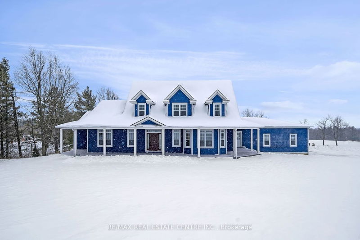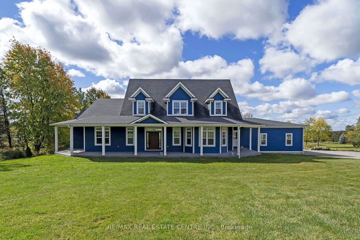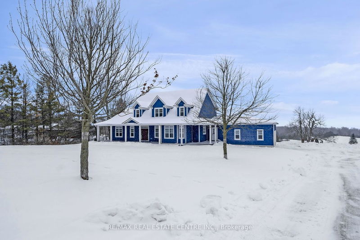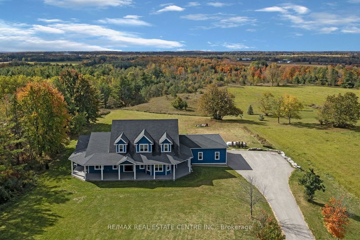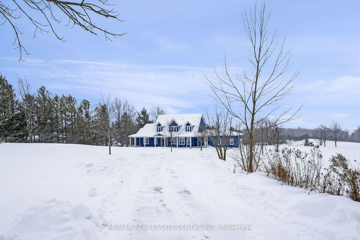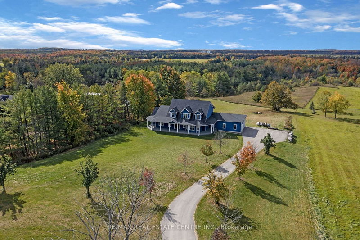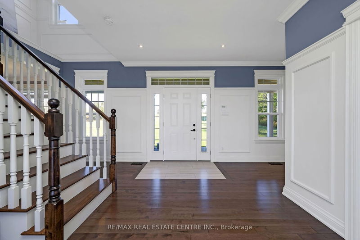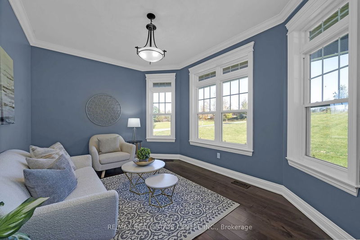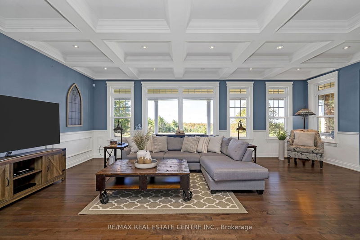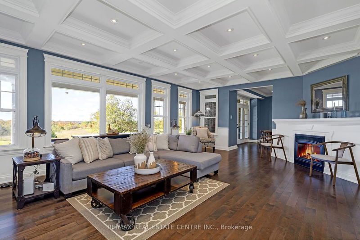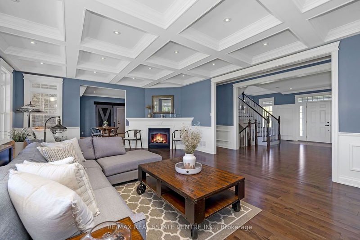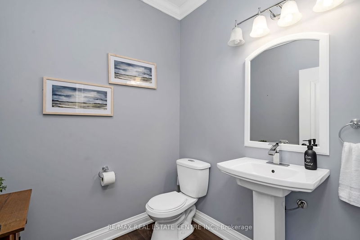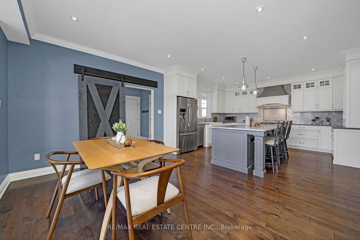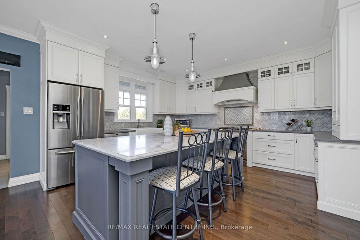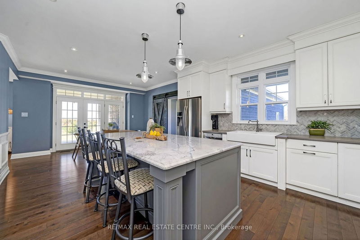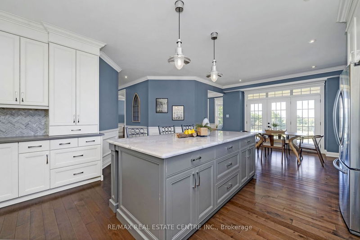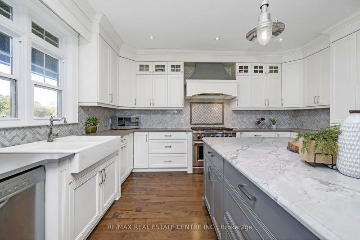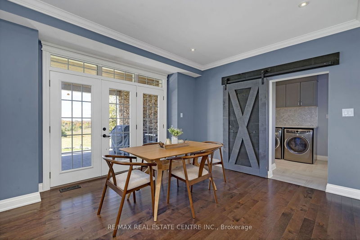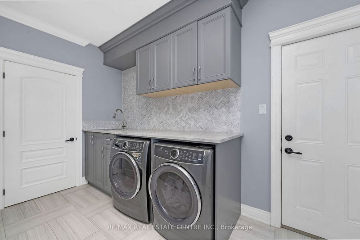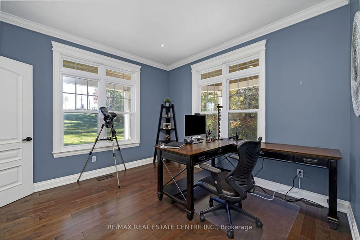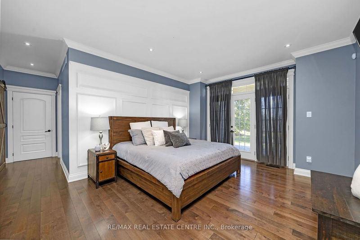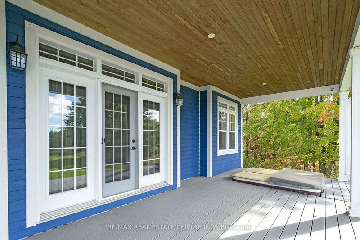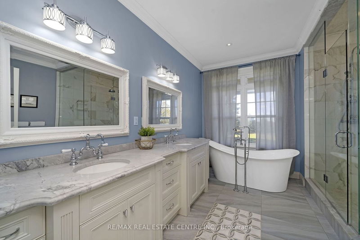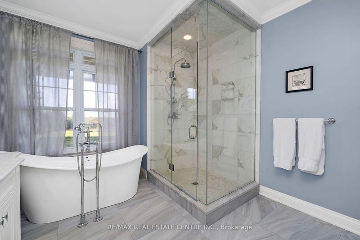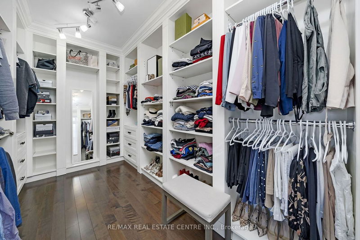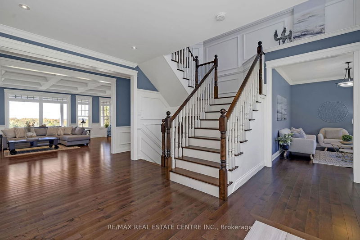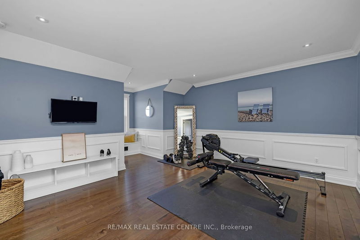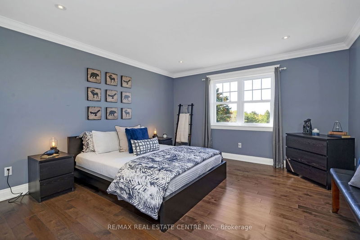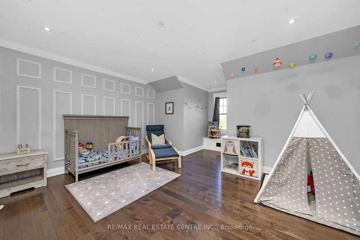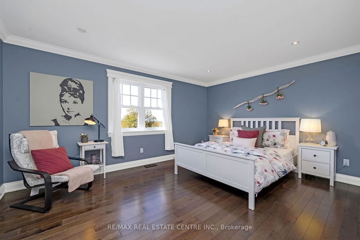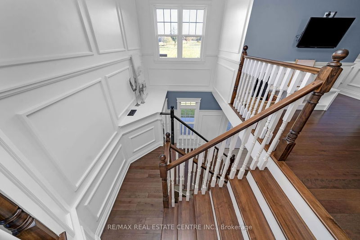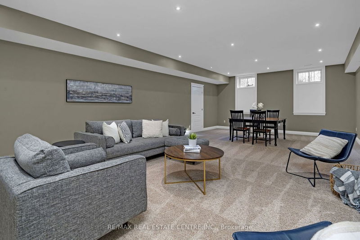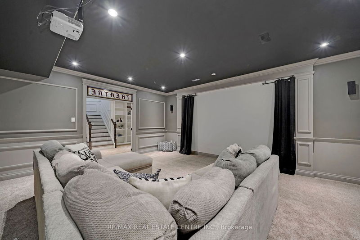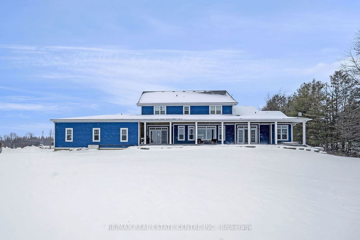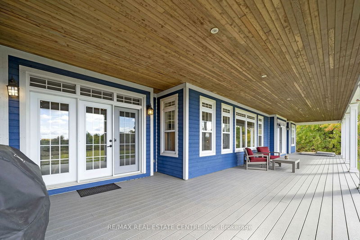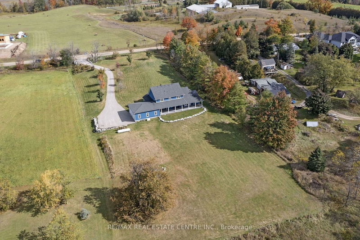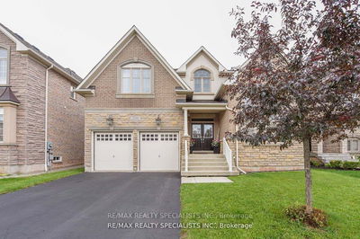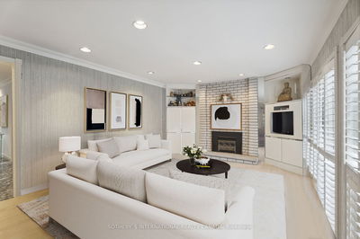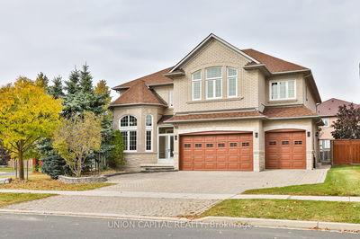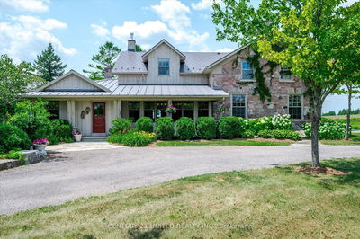Well, it doesn't come along very often, but lucky for you, it has. Just over 2 acres, but with a view of 20. This sensational 7-year-old custom build was designed with every detail thought through. Fantastic custom kitchen opening to great room with coffered ceilings, custom cabinetry, hardwood floors and marble countertops, and over 6000 square feet of living space. An incredible layout with main floor primary room, and a walk-in closet designed for a princess. Upstairs are 3 generous bedrooms with lovely decor and a modern family bathroom. Head on down to the lower level for the "ready for Saturday night" media room, HUGE rec room and basement gym (currently used as a play room), plus shower/bathroom attached. There are not enough spaces to talk about this gorgeous offering, it MUST be seen to appreciate.
详情
- 上市时间: Tuesday, February 06, 2024
- 3D看房: View Virtual Tour for 5130 Fourth Line
- 城市: Erin
- 社区: Rural Erin
- 交叉路口: Wellington Rd 50 & Fourth Line
- 详细地址: 5130 Fourth Line, Erin, L7J 2L8, Ontario, Canada
- 客厅: Hardwood Floor, Crown Moulding, Picture Window
- 家庭房: Hardwood Floor, Electric Fireplace, Coffered Ceiling
- 厨房: Marble Counter, Centre Island, Stainless Steel Appl
- 挂盘公司: Re/Max Real Estate Centre Inc. - Disclaimer: The information contained in this listing has not been verified by Re/Max Real Estate Centre Inc. and should be verified by the buyer.

