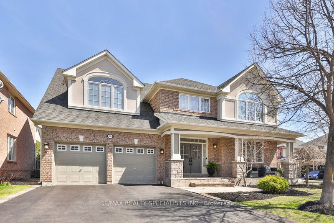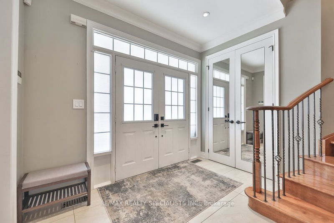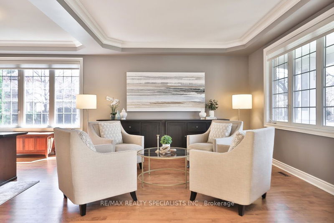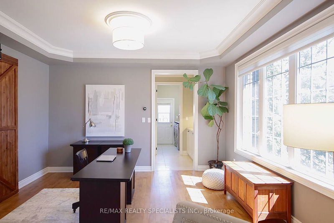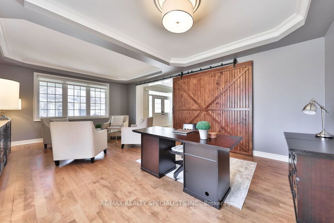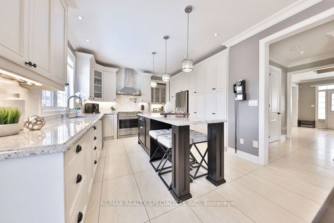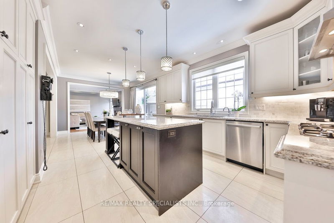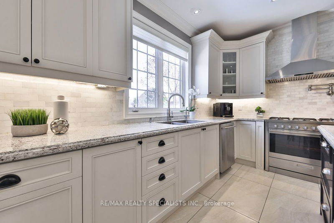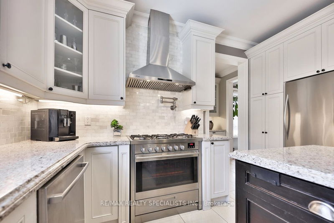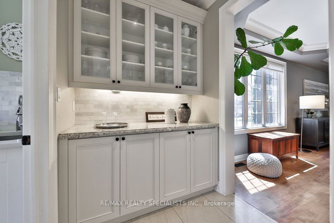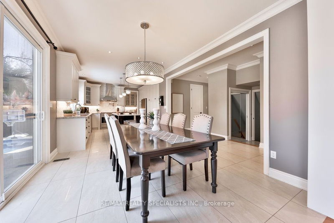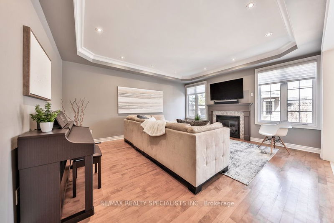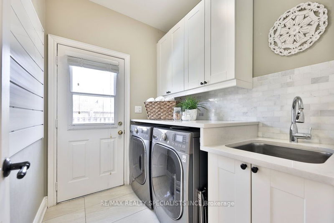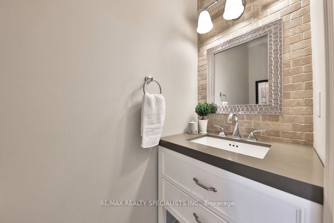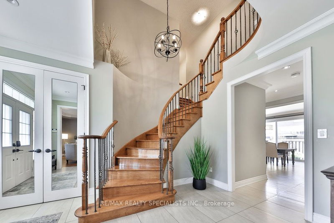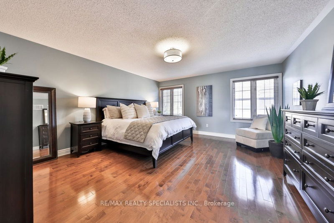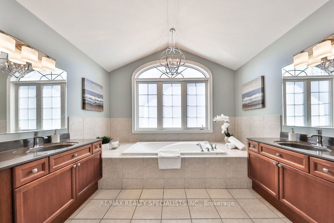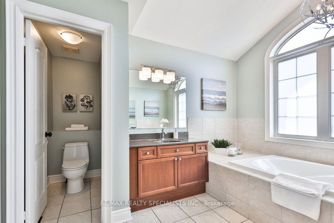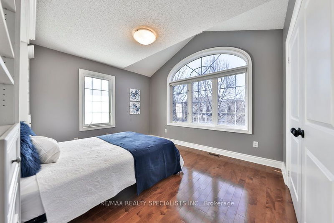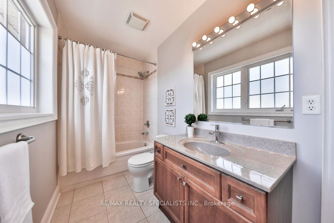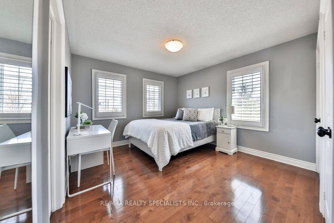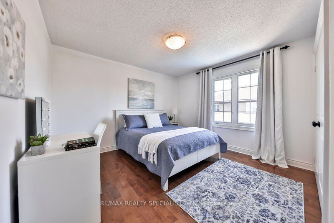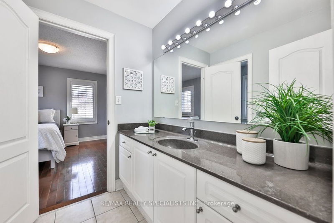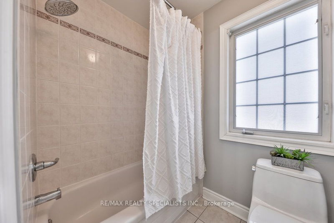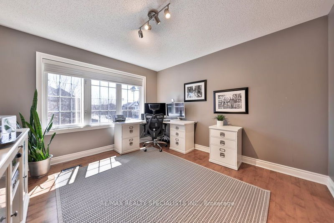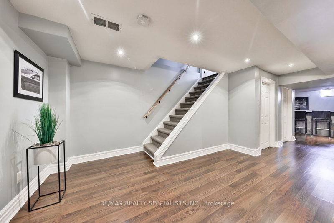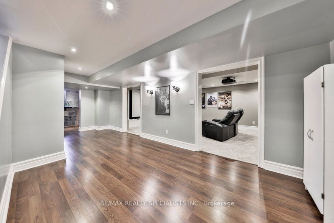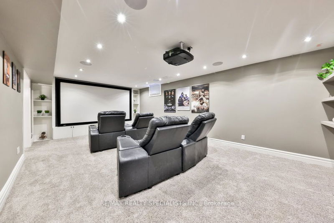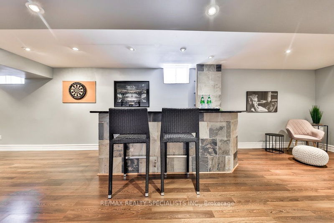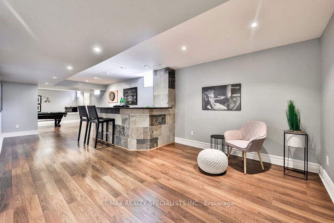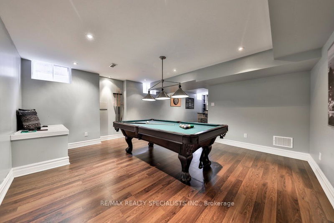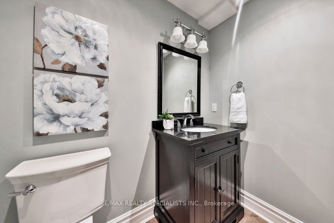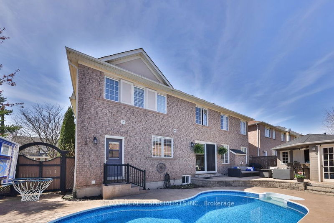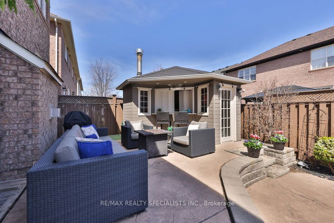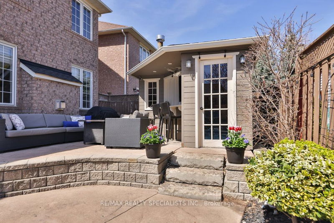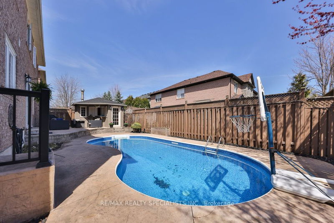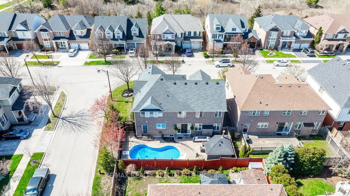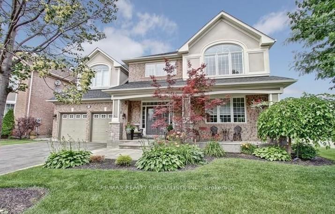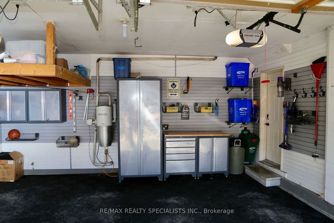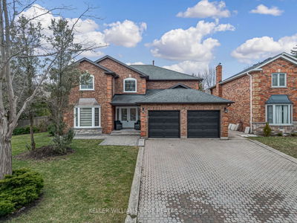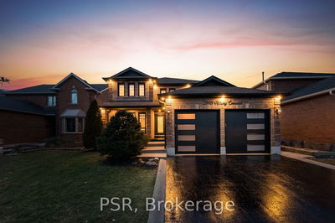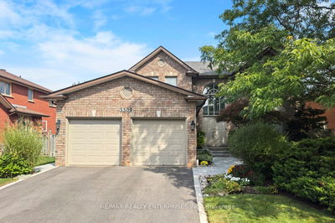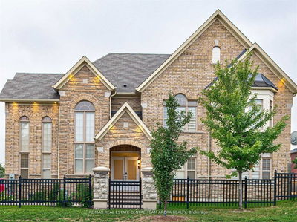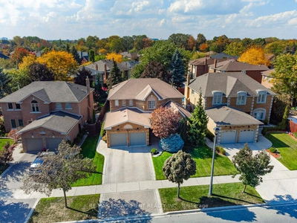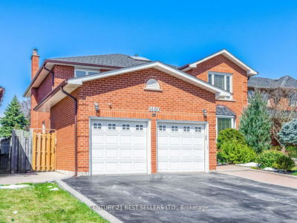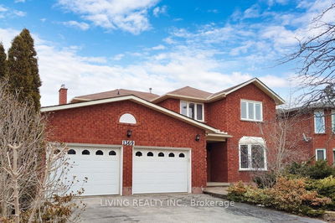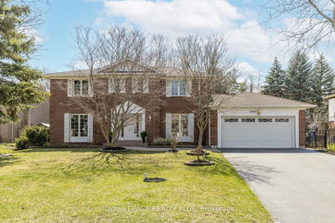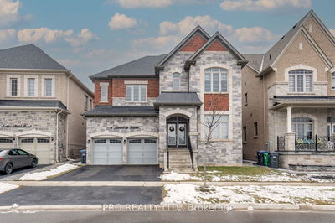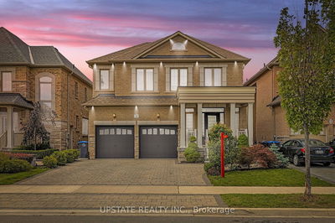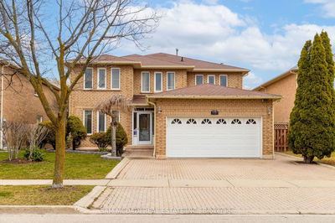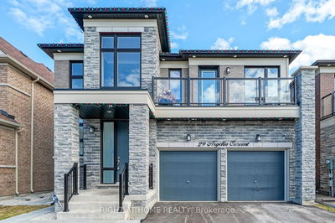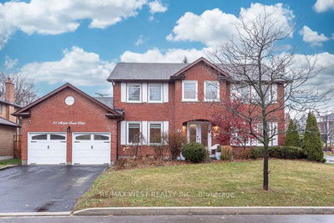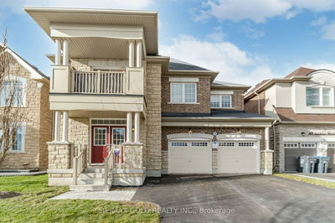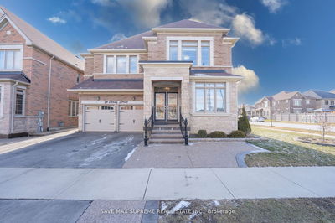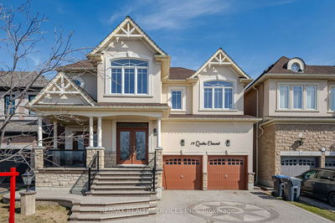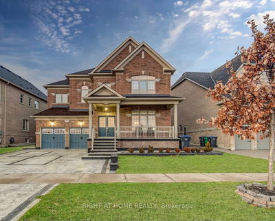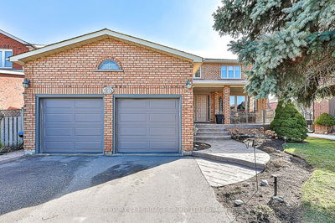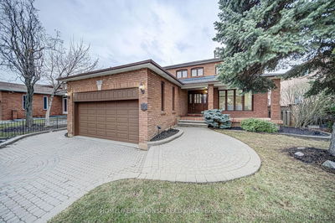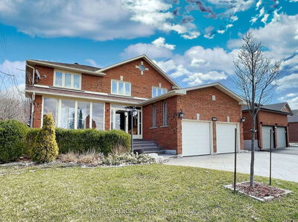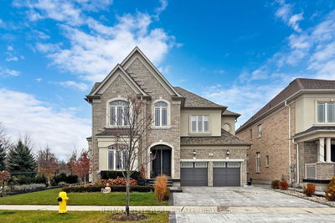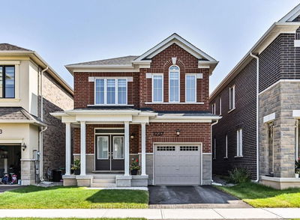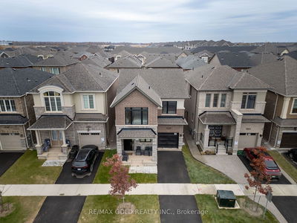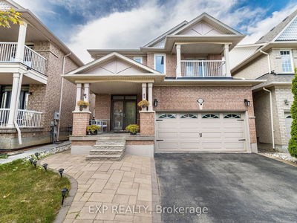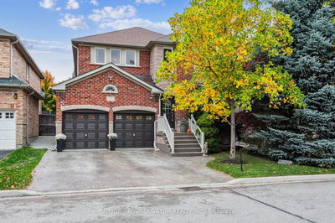Mattamys award winning Tothburg model, residing on an expansive premium corner lot enveloped by lush professional landscaping in the front and back w b/i sprinkler system. This exquisite 4-bedroom residence boasts a resort-style backyard sanctuary complete with a heated saltwater in-ground pool, a spacious pool house, and a gas BBQ line hookup. Luxury abounds within this custom-finished home, featuring a captivating chef's kitchen adorned with porcelain tiles, soaring 9 smooth ceilings, hardwood floors, crown molding, pot lights, and a coffered ceilings. A striking barn door enhances the formal living/dining room for added privacy, while the gourmet kitchen showcases granite countertops, a generous center island w breakfast bar, stainless steel appliances including a gas stove, marble backsplash, ample custom cabinetry, and a butlers pantry. Flowing seamlessly from the kitchen is the inviting family room, accentuated by a cozy gas fireplace and expansive windows overlooking the picturesque yard. Ascend the elegant curved hardwood stairs with wrought iron spindles to discover four spacious bedrooms, three full bathrooms, and an office with French doors. The primary suite occupies its own wing, featuring a grand double door entry, oversized his/her walk-in closets, and a luxurious 5-piece ensuite with his/her vanities, Jacuzzi tub, water closet and a walk-in shower stall. The finished basement offers a haven for entertainment with a large home theater boasting 7.1 surround sound with Dolby Atmos, a projector, and screen, a recreation room, a games room, a 2pc bath, a cold cellar, a wet bar, and ample storage space. The custom garage is equipped with slatwall panels to optimize storage, ensuring a clutter-free environment for tools, cleaning supplies, and sporting equipment. Conveniently located on a quiet street, residents enjoy proximity to walking trails, parks, Milton Public Library, schools, and Metro Plaza, providing a lifestyle of leisure and convenience.
详情
- 上市时间: Thursday, April 18, 2024
- 3D看房: View Virtual Tour for 815 Somerville Terrace
- 城市: Milton
- 社区: Beaty
- 交叉路口: Fourth Line & Clark
- 详细地址: 815 Somerville Terrace, Milton, L9T 5T9, Ontario, Canada
- 客厅: Hardwood Floor, Coffered Ceiling, Large Window
- 厨房: Granite Counter, Stainless Steel Appl, Centre Island
- 家庭房: Hardwood Floor, Gas Fireplace, O/Looks Pool
- 挂盘公司: Re/Max Realty Specialists Inc. - Disclaimer: The information contained in this listing has not been verified by Re/Max Realty Specialists Inc. and should be verified by the buyer.

