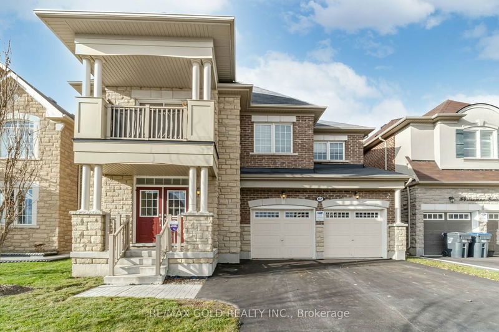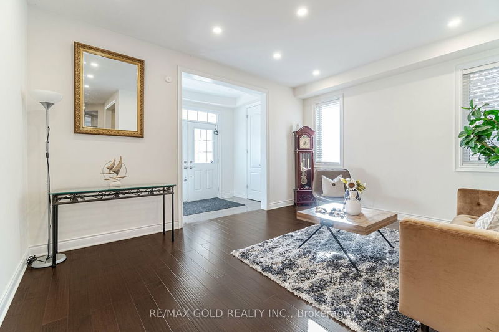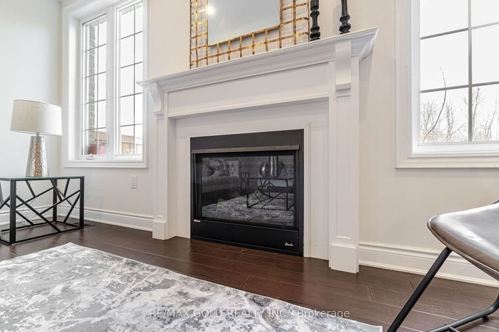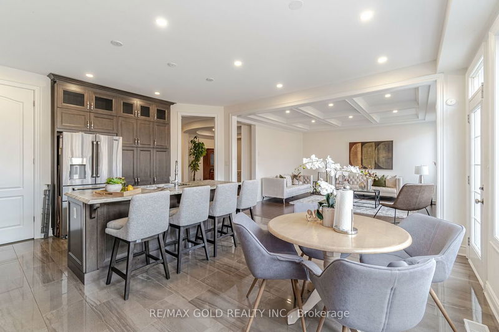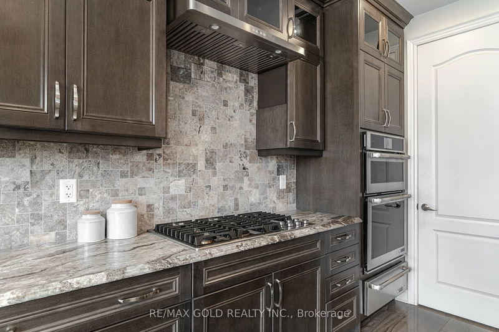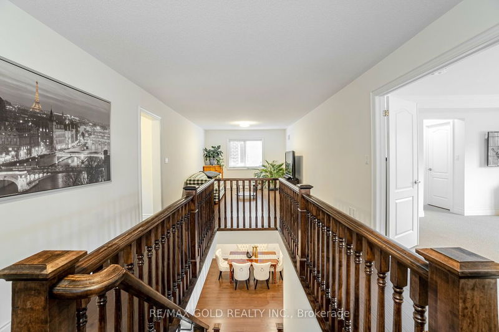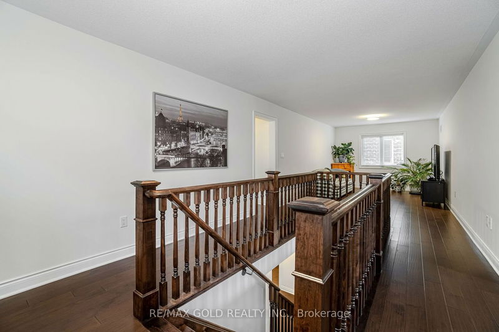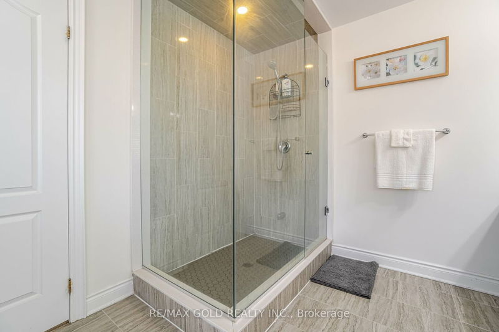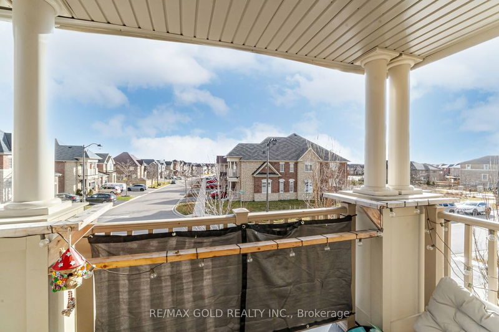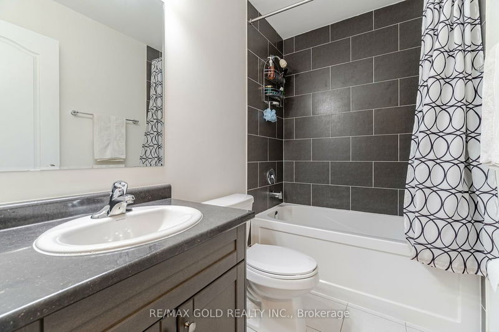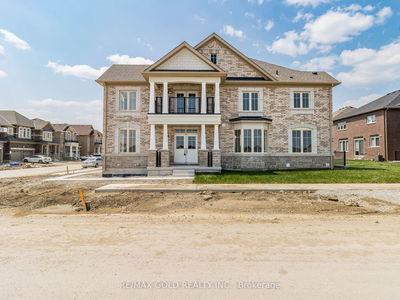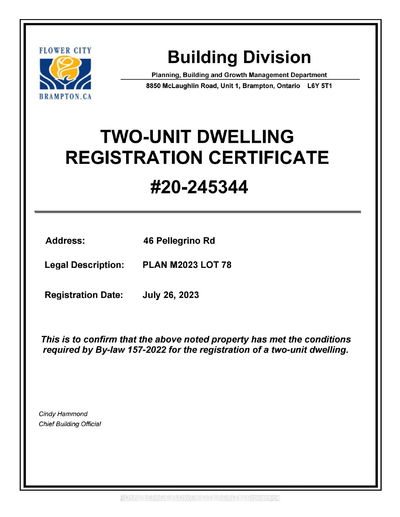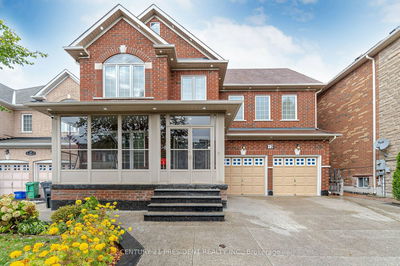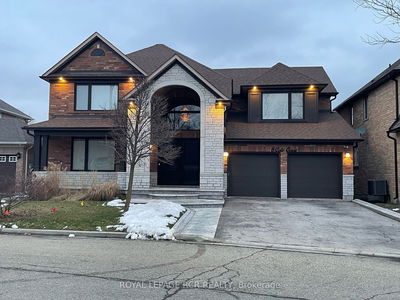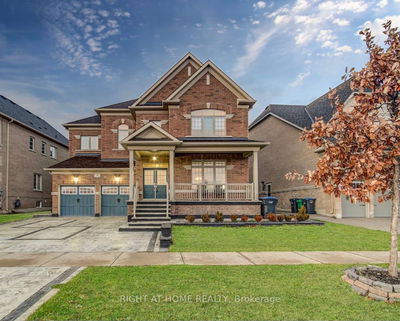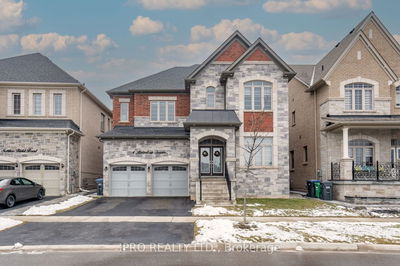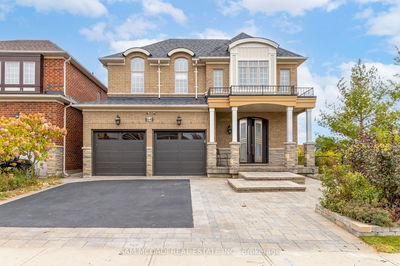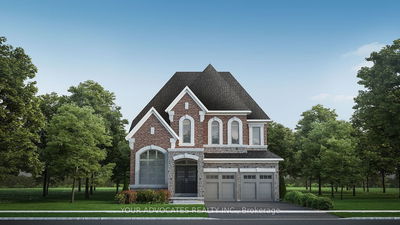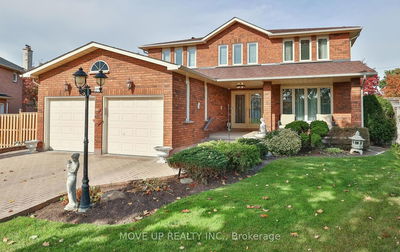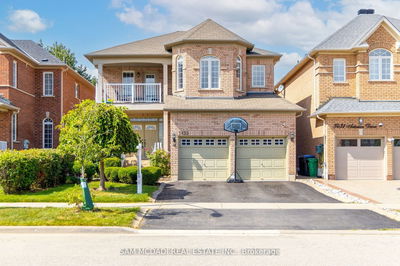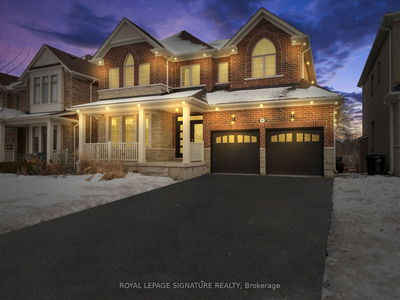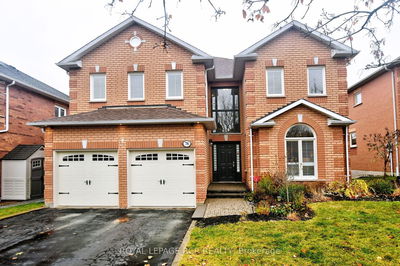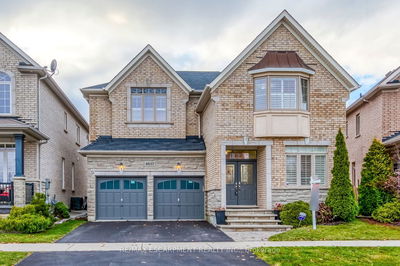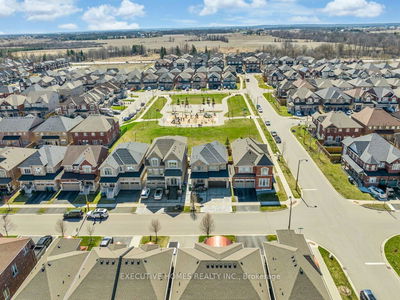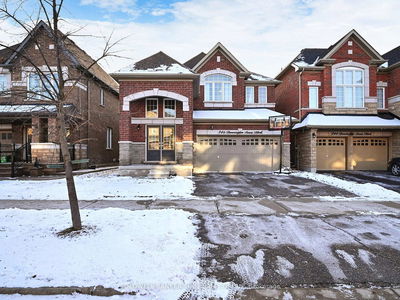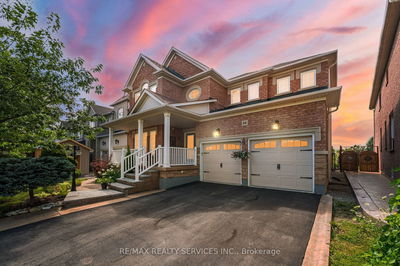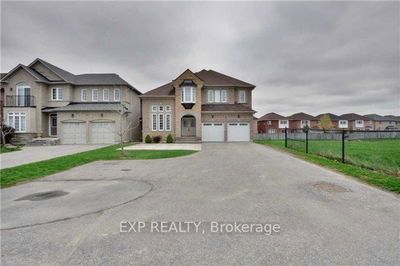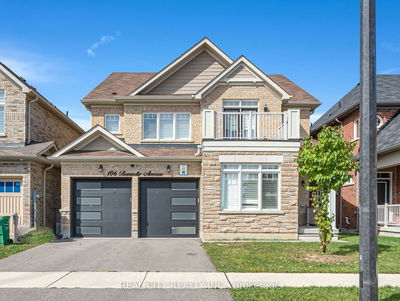Luxury home in Caledon, 3450 Sqft on a premium private lot, backs onto the forest, Stone And Brick Finish, modern layout plan, double dr entrance to a spacious foyer, formal living & dining, main floor den and loft on the 2nd floor, Chef's dream kitchen with porcelain tiles and leather finish granite counters-Built-in appliances-Gas stove, large windows, tall doors, open concept loft on the 2nd floor, primary br with his/her closet and 6Pc ensuite, 2nd floor laundry, 3rd bedroom walkout to the balcony, lots of closet space.
详情
- 上市时间: Friday, December 15, 2023
- 3D看房: View Virtual Tour for 82 Newhouse Boulevard
- 城市: Caledon
- 社区: Rural Caledon
- 交叉路口: Kennedy/Old School
- 详细地址: 82 Newhouse Boulevard, Caledon, L7C 4E4, Ontario, Canada
- 客厅: Hardwood Floor, Pot Lights
- 家庭房: Hardwood Floor, Gas Fireplace, Coffered Ceiling
- 厨房: Porcelain Floor, Granite Counter, B/I Appliances
- 挂盘公司: Re/Max Gold Realty Inc. - Disclaimer: The information contained in this listing has not been verified by Re/Max Gold Realty Inc. and should be verified by the buyer.

