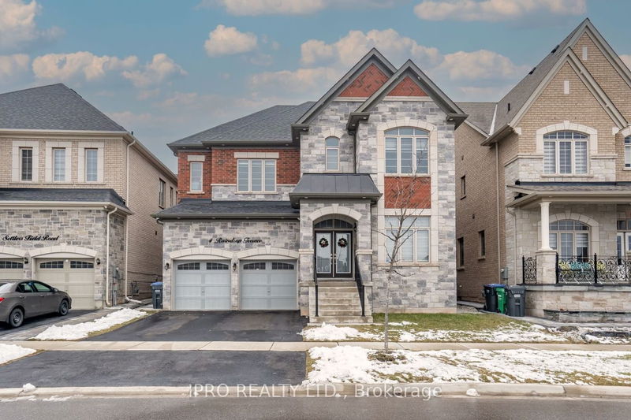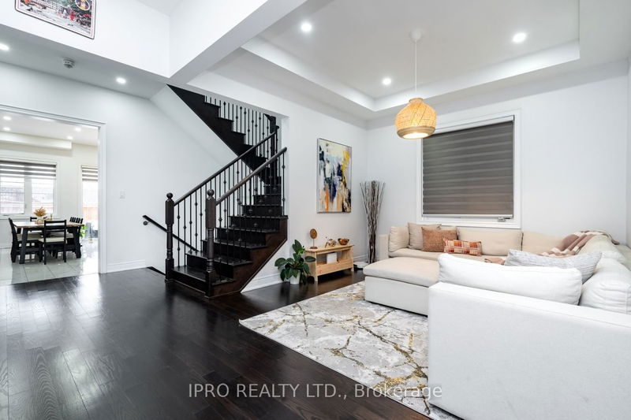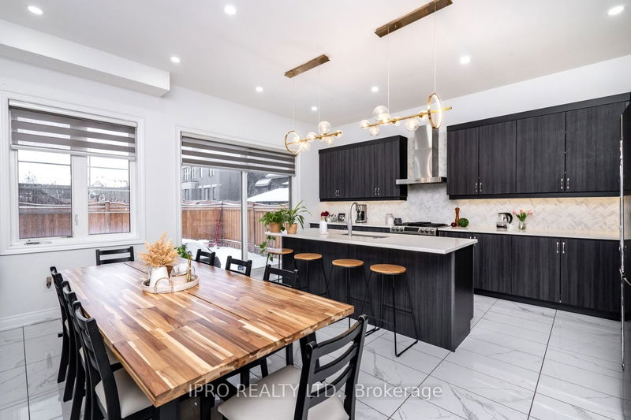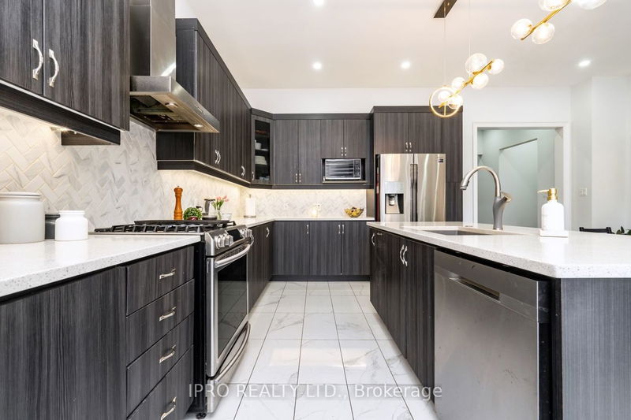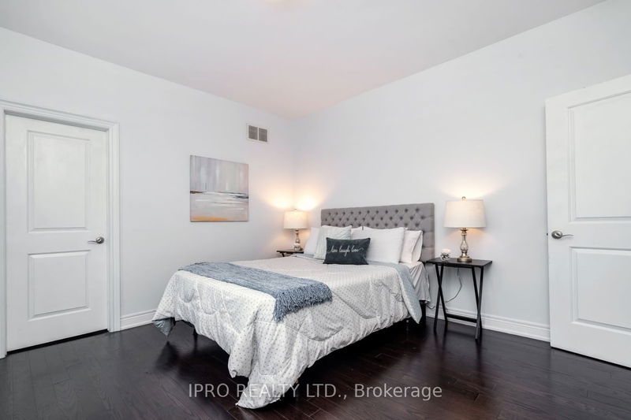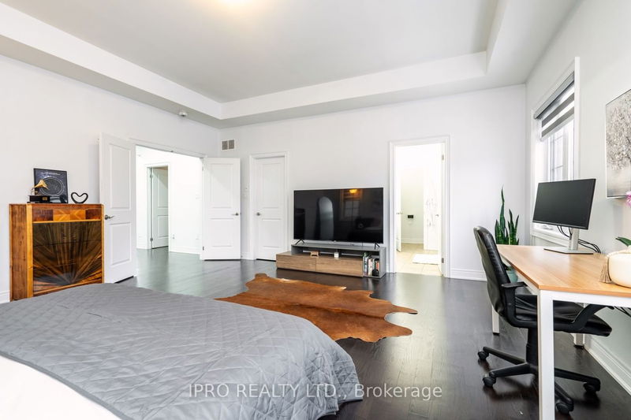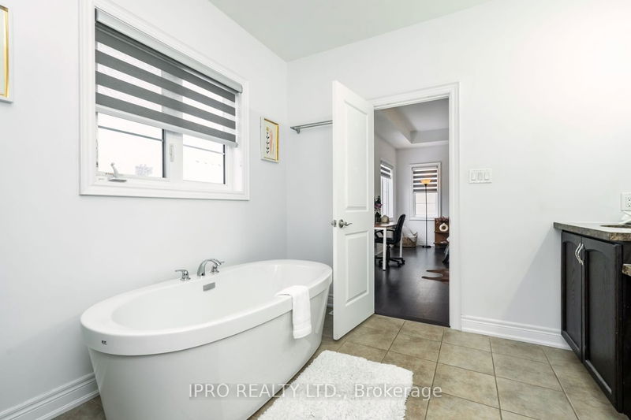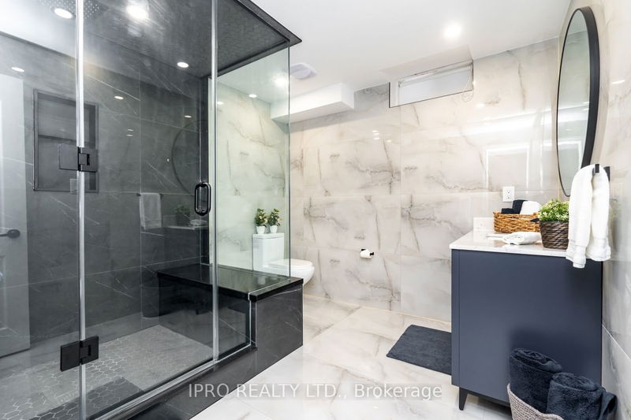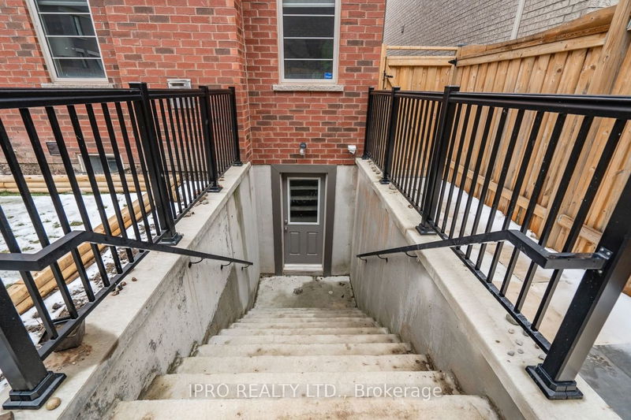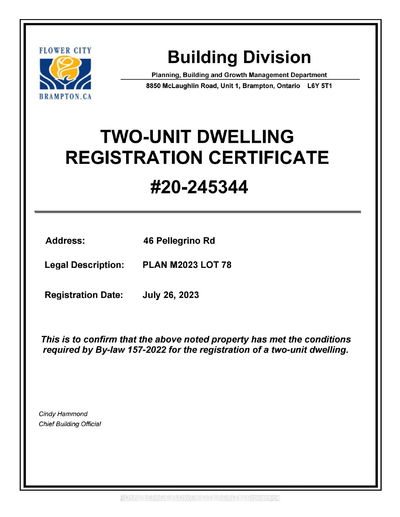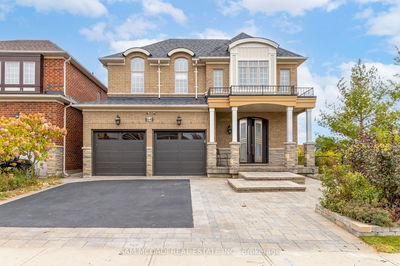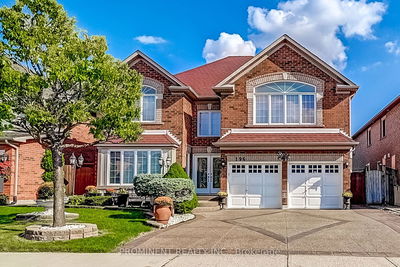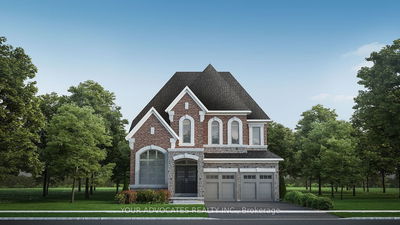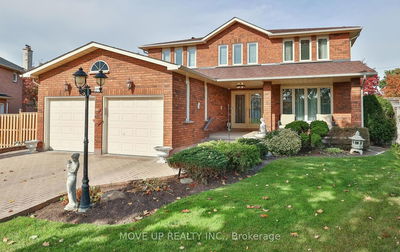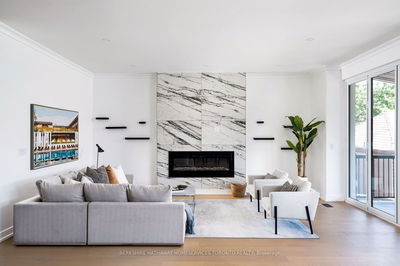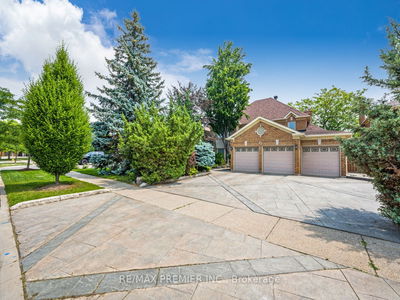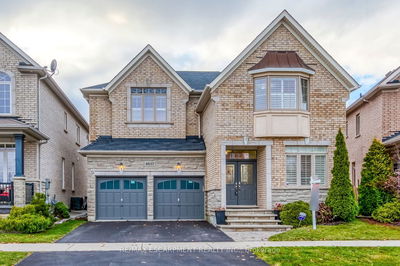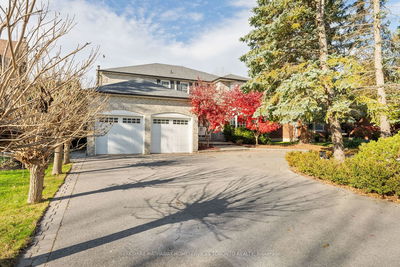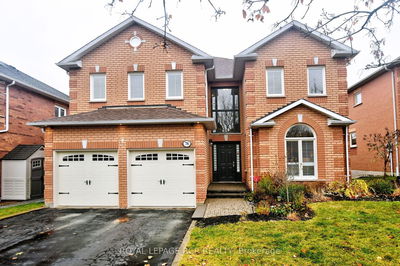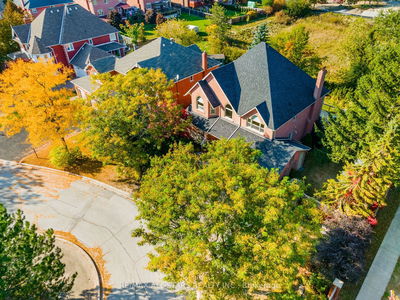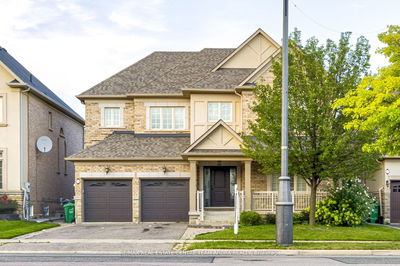Welcome to this magnificent home at 4 Raindrop Terr w/ over 4600 SF of lvg area. If you are looking for space, this is the home for you showcasing 5 bdrms w/ w/i closets, 5 baths of which most are ensuite or semi-ensuite, & a legal 2-bdrm aprtmt w/ a 6th bath, kitchen, laundry & separate entrance. Some outstanding features are 10' mn flr ceilings, 9' 2nd flr ceilings & 8' ceilings in the basement, hdwd flrs & porcelain tiles throughout, upgraded spindles & oak treads on the staircase, pot lights, exceptional light fixtures, quartz & granite counter tops, extra tall upper kitchen cabinets & a steam shower in the bsmnt bath. The open concept main flr allows options for entertaining lg families. The dining area can seat min 10 ppl w/ 4 more at the island. A private office is neatly tucked away in the foyer. Access to the garage is conveniently located in the mn flr lndry rm. Attached 2-car garage w/ 2-car parking in the driveway. Quiet cul de sac street. Walking trails & shopping nearby.
详情
- 上市时间: Friday, January 12, 2024
- 3D看房: View Virtual Tour for 4 Raindrop Terrace
- 城市: Brampton
- 社区: Credit Valley
- 交叉路口: Mississauga Rd Settlers Field
- 客厅: Hardwood Floor, Pot Lights, Open Concept
- 厨房: Tile Floor, Combined W/Dining, Sliding Doors
- 家庭房: Hardwood Floor, Pot Lights, Fireplace
- 厨房: Vinyl Floor, Walk-Up, Quartz Counter
- 挂盘公司: Ipro Realty Ltd. - Disclaimer: The information contained in this listing has not been verified by Ipro Realty Ltd. and should be verified by the buyer.

