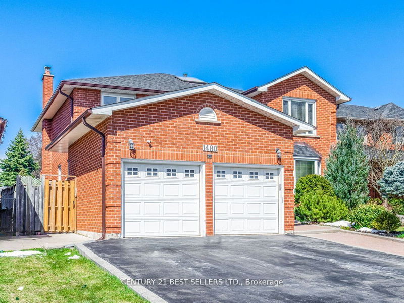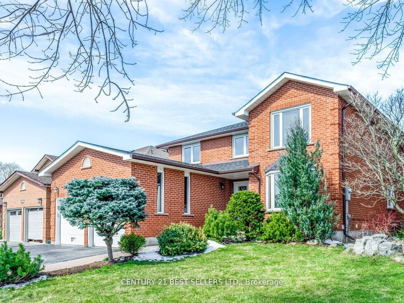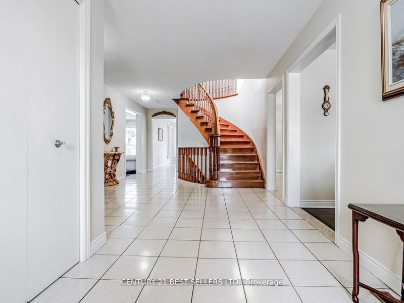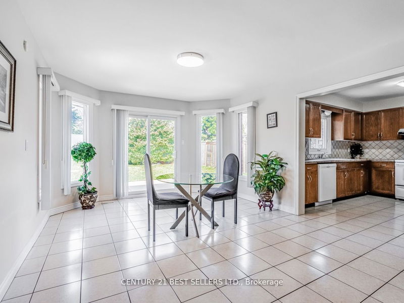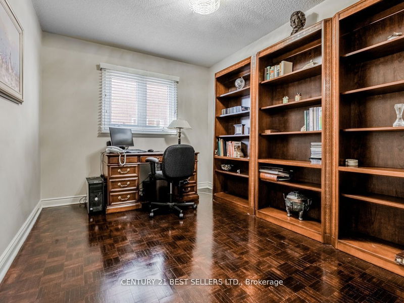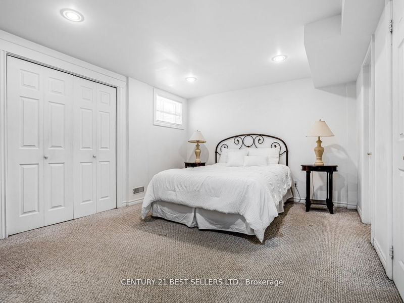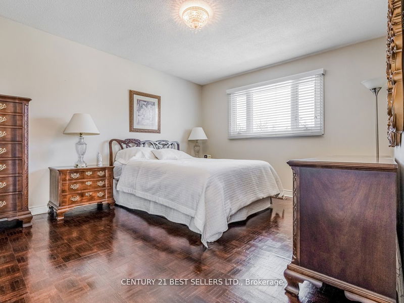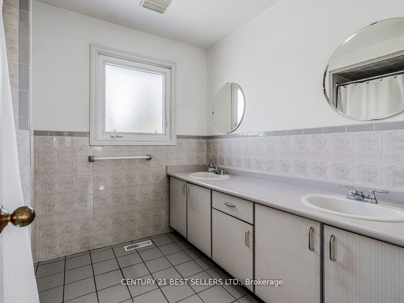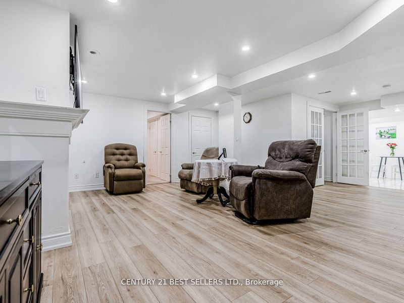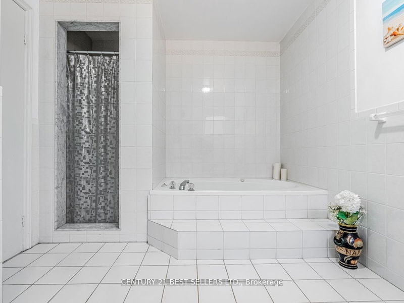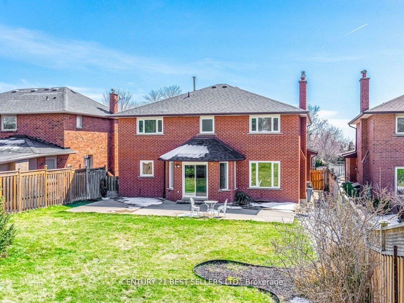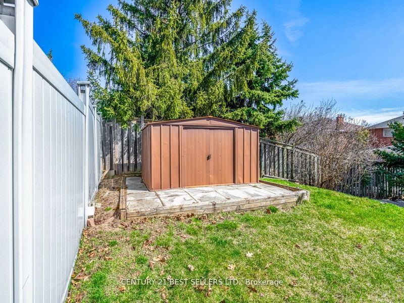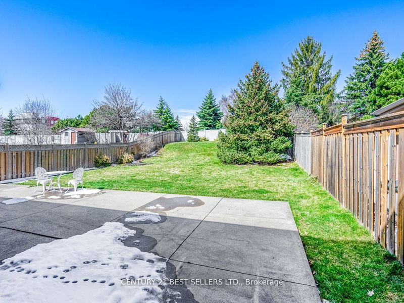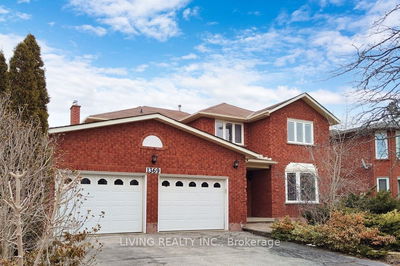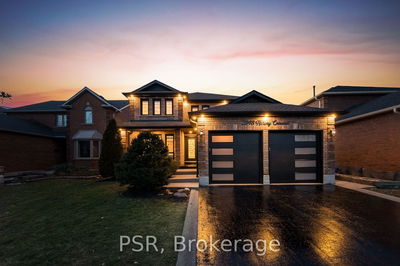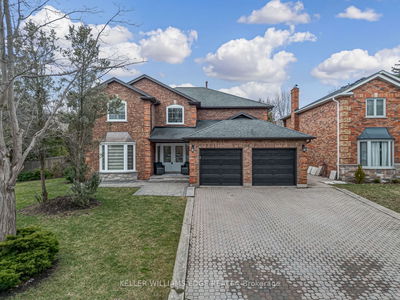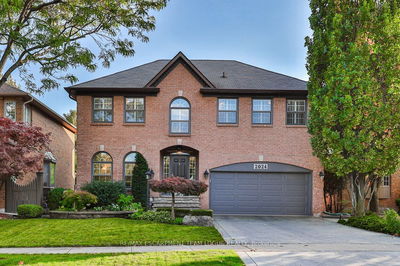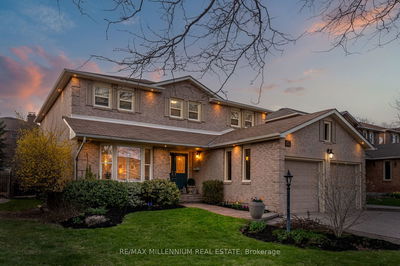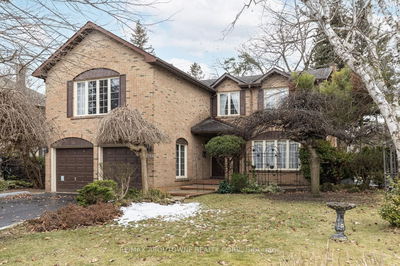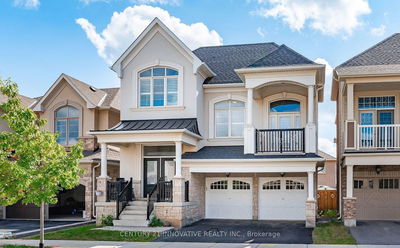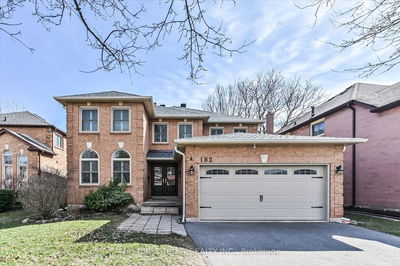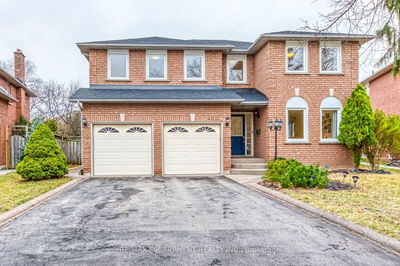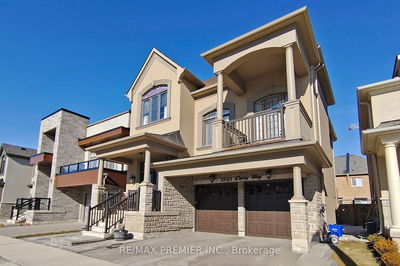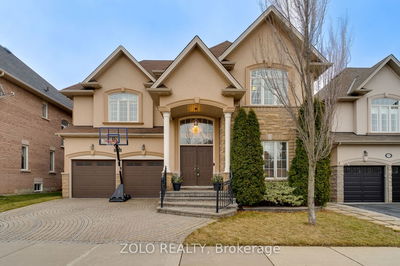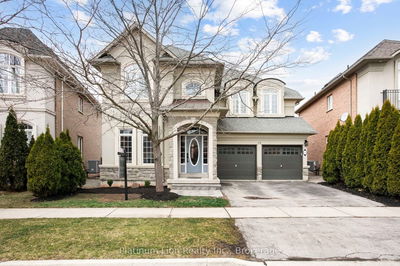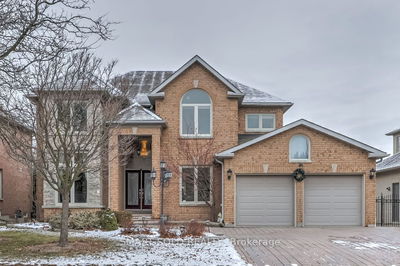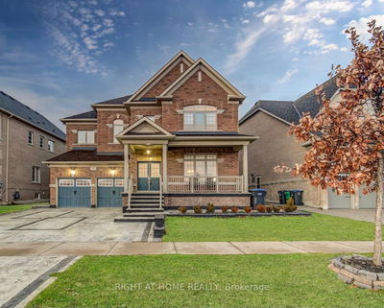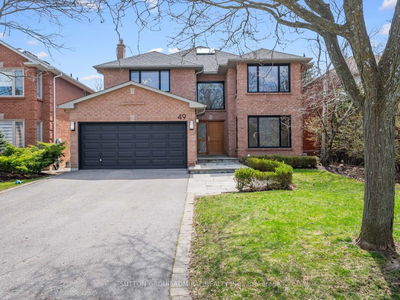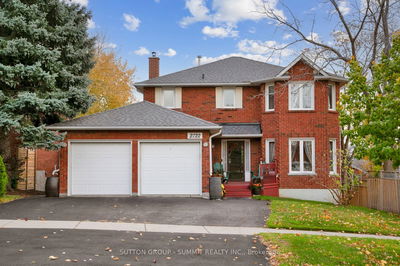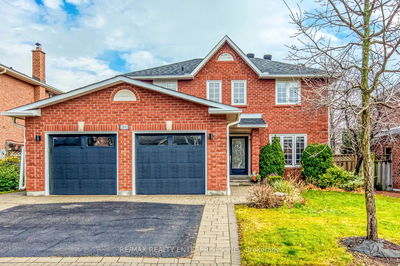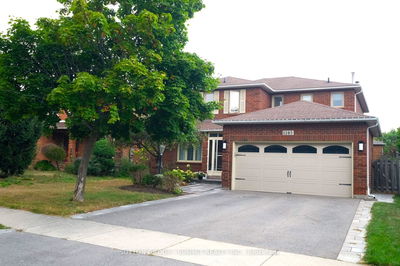Introducing 1480 Clearview Drive, Oakville - A True Gem In The Sought-After 'Clearview' East Oakville Locale. With Over 4200 Sqft Of Living Space, This Expansive Residence Has One Of The Area's Largest Properties And Sits Majestically On A Sprawling 187' Lot. With 4 Spacious Bedrooms, Including A Main Floor Family Room With A Fireplace And Den, Convenience Meets Luxury At Every Turn. Enjoy The Proximity To Major Highways And Esteemed Schools Like James W. Hill, St. Lukes, And Oakville Trafalgar. The Home Boasts A Fully Legal Basement Apartment Constructed In Compliance With All By-Laws, Perfect As A Rental Unit Or A Suite For Extended Family. It Offers A Separate Entrance, Laundry, And A Full Kitchen. Revel In The Comfort Of A Living Room And Dining Room, Complemented By New Flooring And Upgraded Electrical. With 2 Gas Fireplaces And 2 Full Kitchens, This Home Exudes Warmth And Versatility. New Roof, Front Entrance, And Back Patio Doors Add To The Allure Of This Exceptional Property. Don't Miss Out On This Rare Opportunity To Own A Slice Of Oakville Luxury!
详情
- 上市时间: Thursday, April 11, 2024
- 3D看房: View Virtual Tour for 1480 Clearview Drive
- 城市: Oakville
- 社区: Clearview
- 交叉路口: Kngswy/Wins.Chrchill
- 详细地址: 1480 Clearview Drive, Oakville, L6J 6W9, Ontario, Canada
- 客厅: French Doors, Bay Window, Hardwood Floor
- 厨房: Ceramic Floor, Family Size Kitchen
- 家庭房: O/Looks Garden, Fireplace, Hardwood Floor
- 家庭房: Vinyl Floor, Pot Lights
- 厨房: Pot Lights, Breakfast Area
- 挂盘公司: Century 21 Best Sellers Ltd. - Disclaimer: The information contained in this listing has not been verified by Century 21 Best Sellers Ltd. and should be verified by the buyer.

