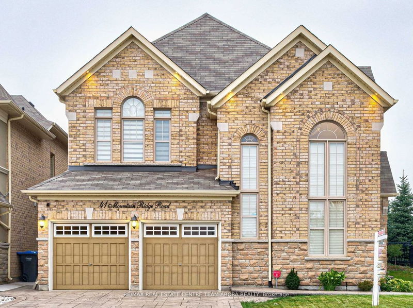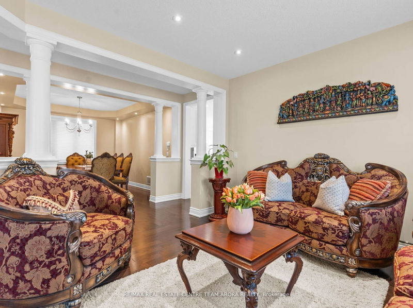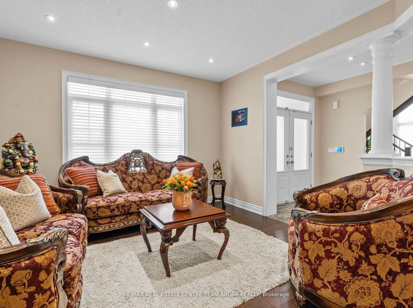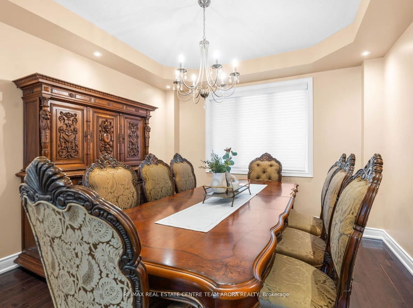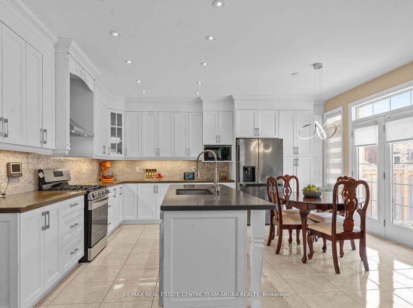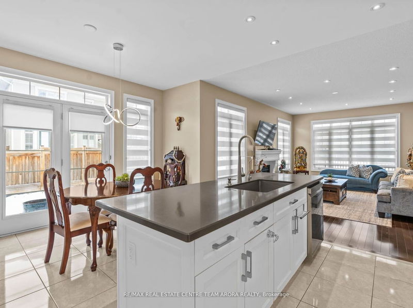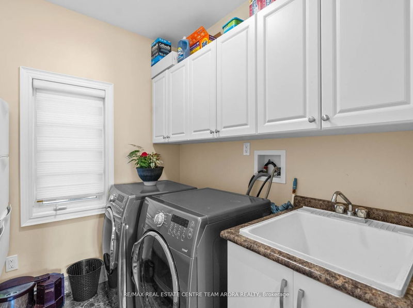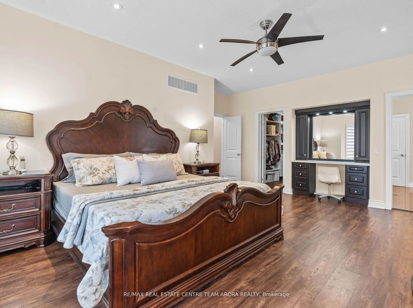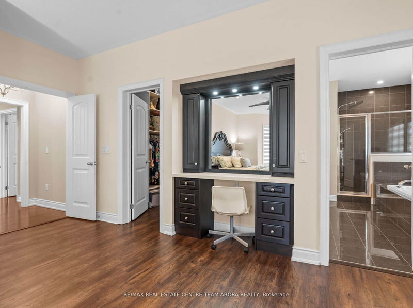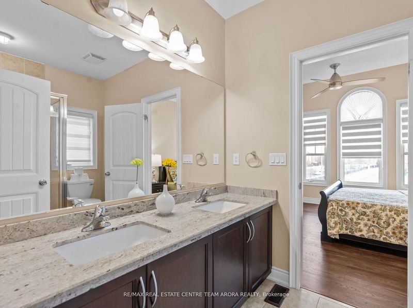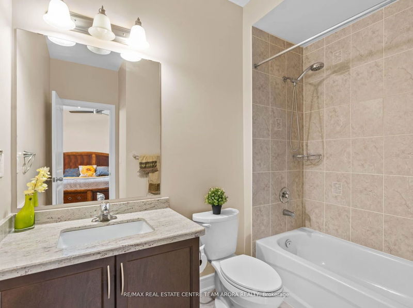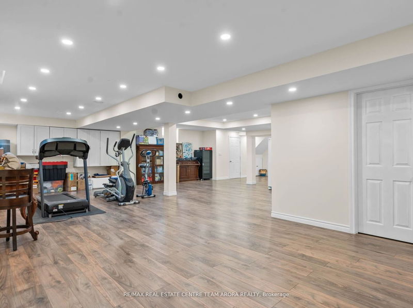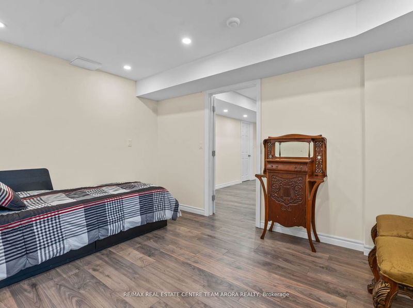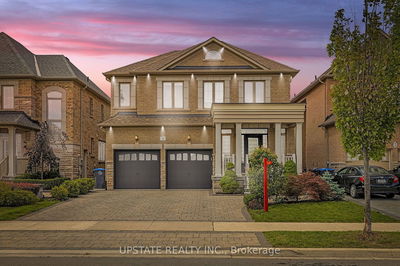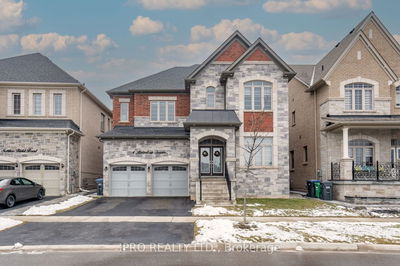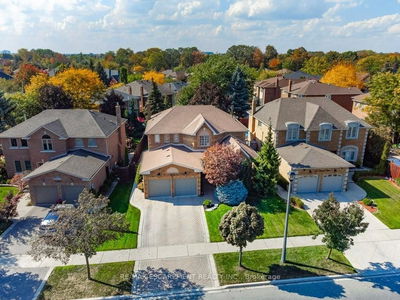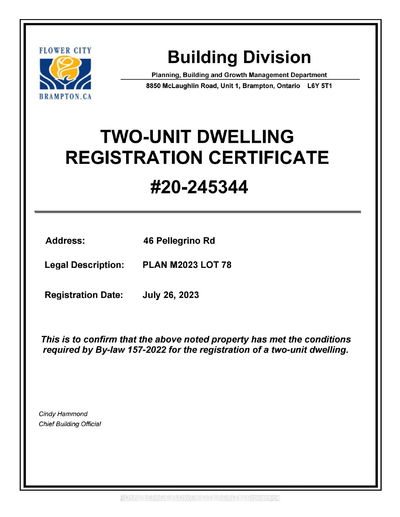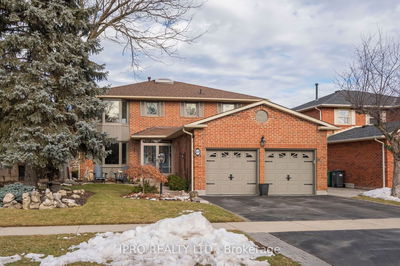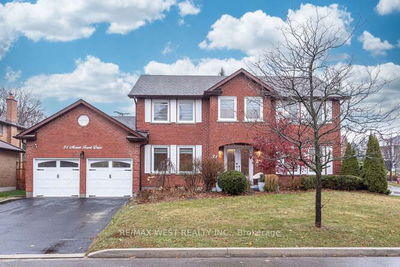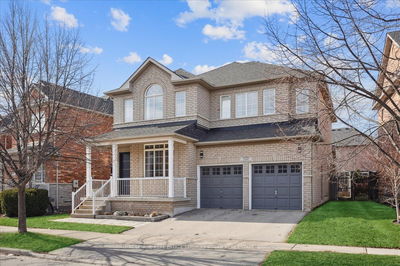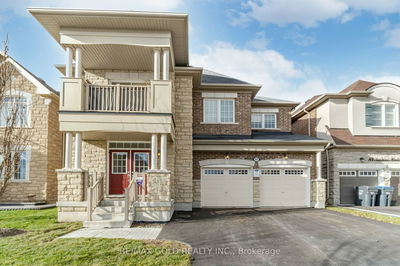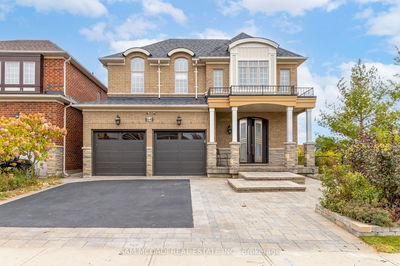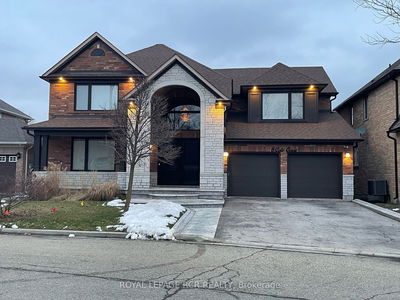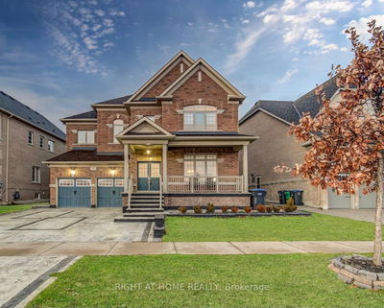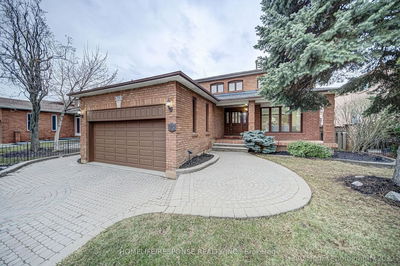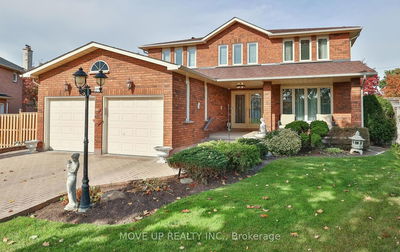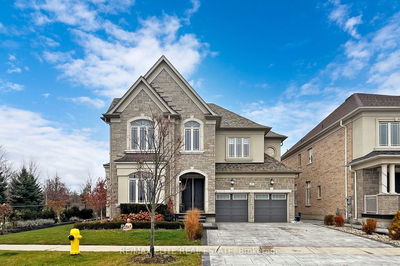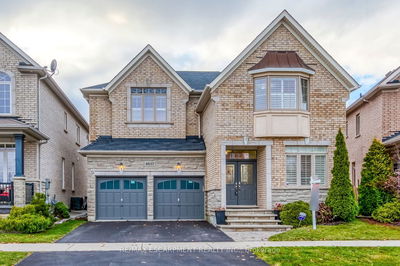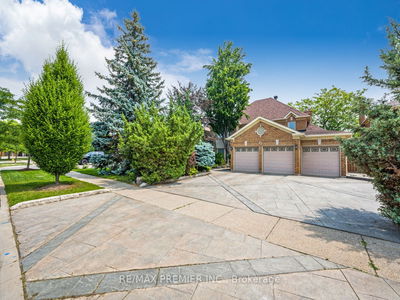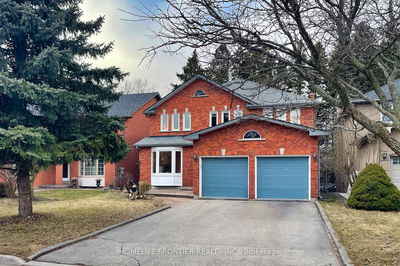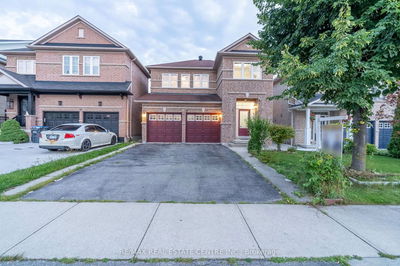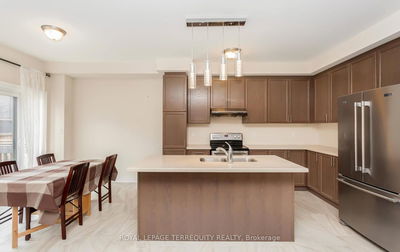Absolute Show Stopper!! Welcome to this Corner Lot Detached House Nestled In Magnificent Community Of Bram West.This house offers 4+1 Bdrms& 5Wshrm W/Great Lot Size Perfect For Growng Family.Double Door entry and 9 Ft Ceilings & Hardwood Flring on Main floor. Open Concept Living Room Is Highlighted By Pot Lights&Huge Dining Room W/Coffered Ceilings. Express Your Individuality in This Ideally Situated Family Room W/Fireplace For Comfort.Gorgeous Kitchen with B/I Appliances, Central Island, Pantry, Quartz countertops&backsplash.Breakfast Area W/ W/O To Yard.A generously sized office w/ ample natural light overlooks the front yard, providng an ideal space for work.The master bedroom boasts a W/I closet & a luxurious 6Pcs ensuite,while a second large bedroom offers a convenient 4Pcs ensuite & closet.2 additional spacious bedrms provide versatile accommodtion options. Don't miss the chance to explore this exceptional residence!
详情
- 上市时间: Friday, March 08, 2024
- 3D看房: View Virtual Tour for 41 Mountain Ridge Road
- 城市: Brampton
- 社区: Bram West
- 交叉路口: Financial Dr/ Steeles Ave
- 详细地址: 41 Mountain Ridge Road, Brampton, L6Y 0T2, Ontario, Canada
- 客厅: Hardwood Floor, Window, Pot Lights
- 家庭房: Hardwood Floor, Fireplace, Pot Lights
- 厨房: Porcelain Floor, Backsplash, Stainless Steel Appl
- 挂盘公司: Re/Max Real Estate Centre Team Arora Realty - Disclaimer: The information contained in this listing has not been verified by Re/Max Real Estate Centre Team Arora Realty and should be verified by the buyer.


