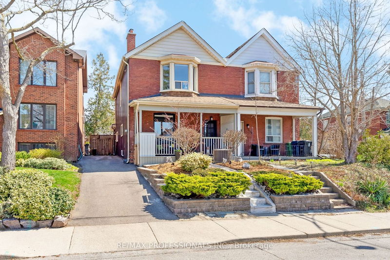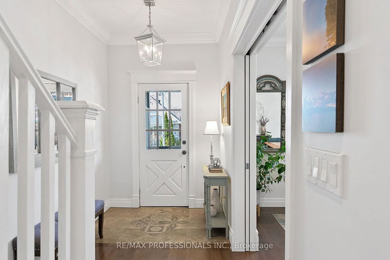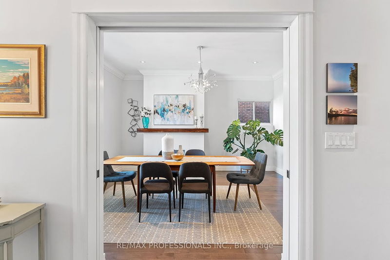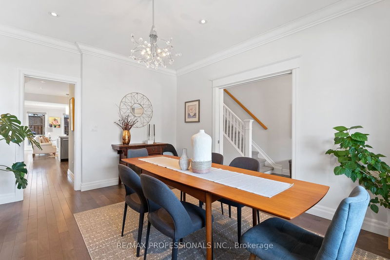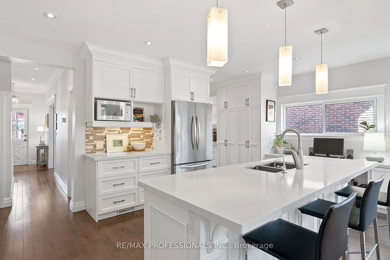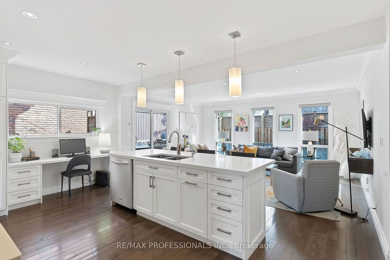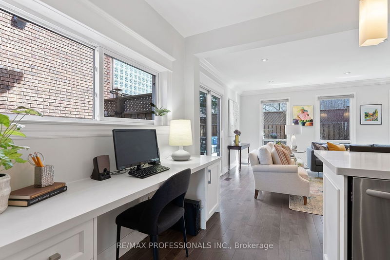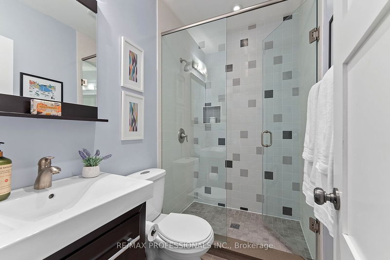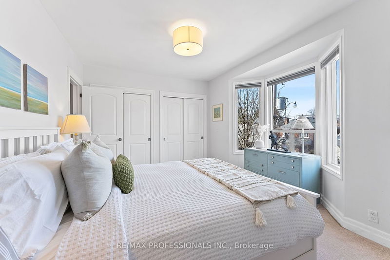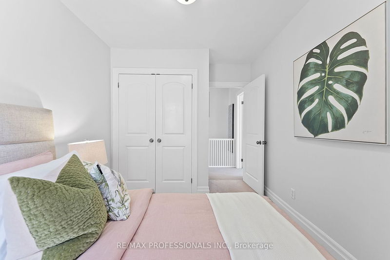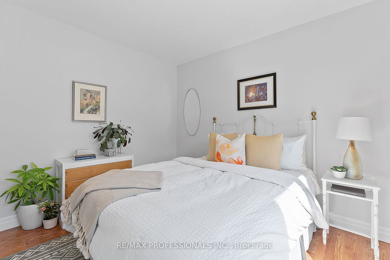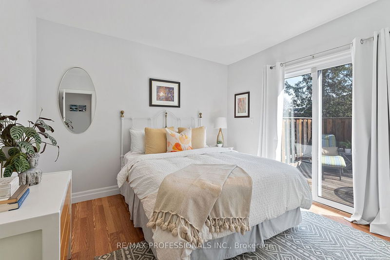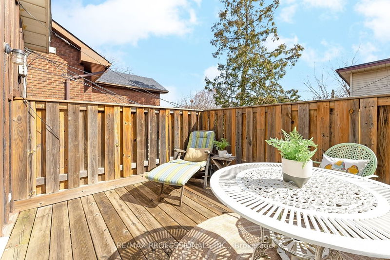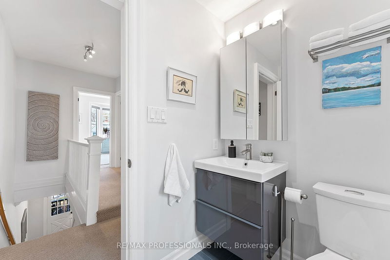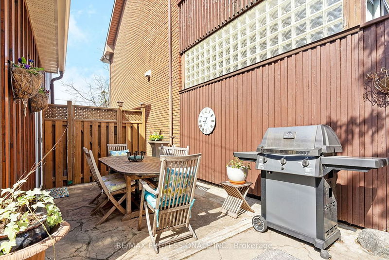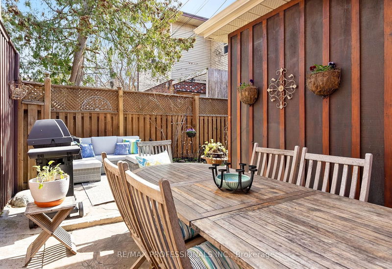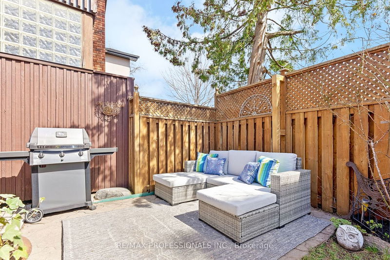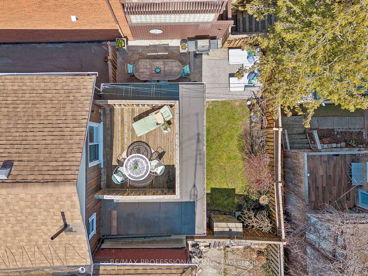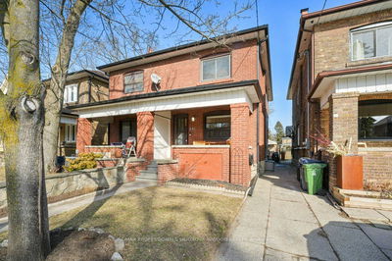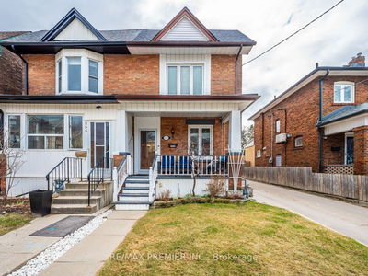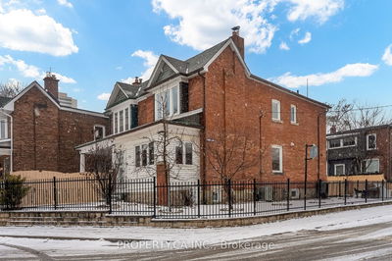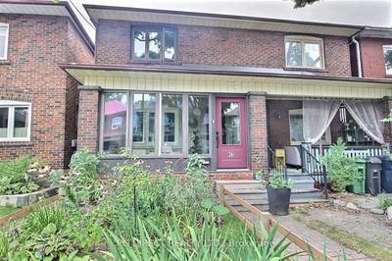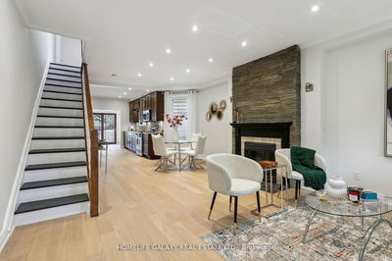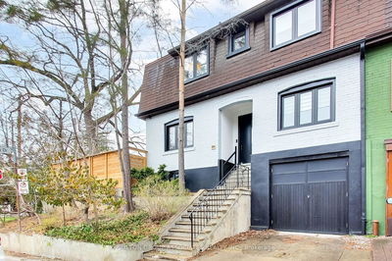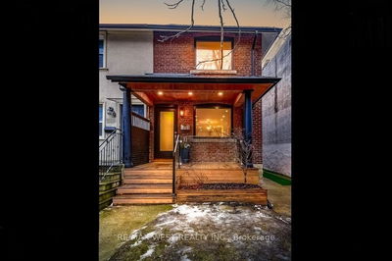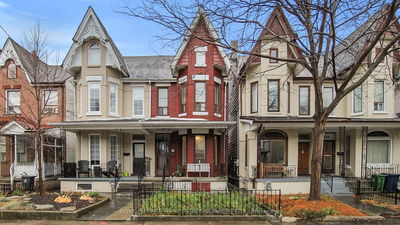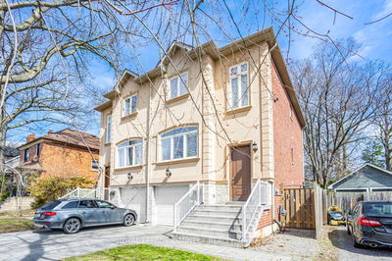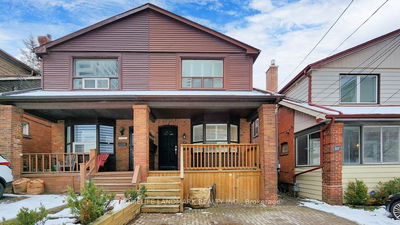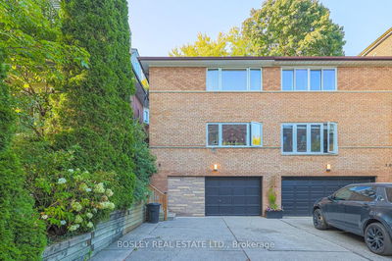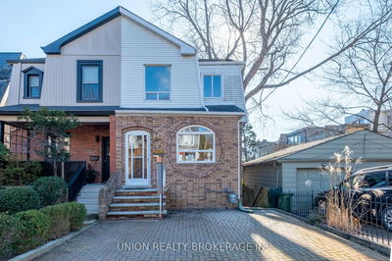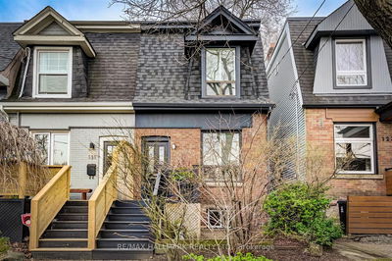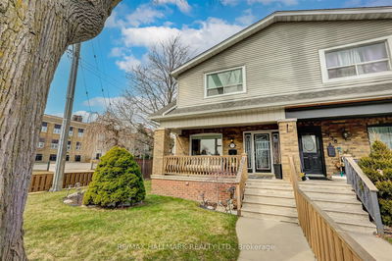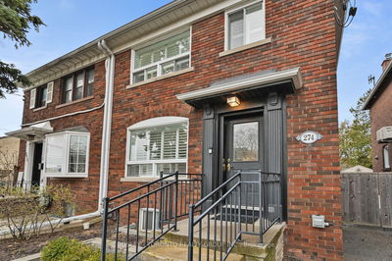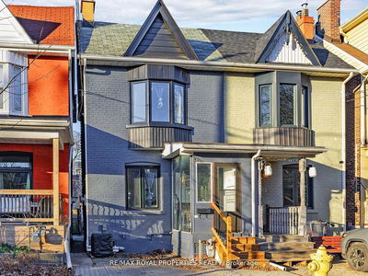Welcome to 491 Durie Street, a spacious, turn-key home nestled in the heart of coveted Bloor West Village! Boasting a rare private driveway, this charming brick semi sits on a 28' lot (wider than most in the area) and is truly one of a kind. The main level has been thoughtfully renovated and includes a warm and welcoming foyer which leads to an elegant formal dining room with hardwood floors, a fireplace, crown moulding and pocket doors for added charm. A focal point of the home is the the open concept living/family room adorned with pot lights, crown moulding, gleaming hardwood floors, a convenient walkout to the backyard and large windows which flood the space in natural light. The heart of the home awaits in the gourmet kitchen, featuring stainless steel appliances, quartz counters, ample storage and an oversized centre island perfect for gatherings and casual meals. Nearby, a cozy office area with a built-in desk offers functionality for today's lifestyle and a renovated three piece bathroom completes the main level. Upstairs, you will find three generous bedrooms including a primary retreat with a bay window and his/hers closets and a rear bedroom with a private sundeck overlooking the tranquil backyard, as well as a renovated four piece family bathroom. The versatile lower level offers endless possibilities and includes a laundry room and plenty of storage space, ensuring every need is met. Outside, enjoy the fully fenced-in backyard adorned with mature gardens and a stone patio, perfect for alfresco dining or summer soirees. Additionally, a sunny cedar front porch offers a serene spot for morning coffee amidst professionally landscaped gardens. Parking is a breeze with the rare private driveway which accommodates up to three cars and eliminates the hassle of street parking! Ideally located within walking distance to the subway, trendy BWV shops and restaurants, Beresford Park and top schools including Runnymede PS & Humberside CI with French Immersion!
详情
- 上市时间: Wednesday, April 10, 2024
- 3D看房: View Virtual Tour for 491 Durie Street
- 城市: Toronto
- 社区: Runnymede-Bloor West Village
- 详细地址: 491 Durie Street, Toronto, M6S 3G8, Ontario, Canada
- 厨房: Centre Island, Stainless Steel Appl, Quartz Counter
- 家庭房: Pot Lights, W/O To Patio, Crown Moulding
- 挂盘公司: Re/Max Professionals Inc. - Disclaimer: The information contained in this listing has not been verified by Re/Max Professionals Inc. and should be verified by the buyer.

