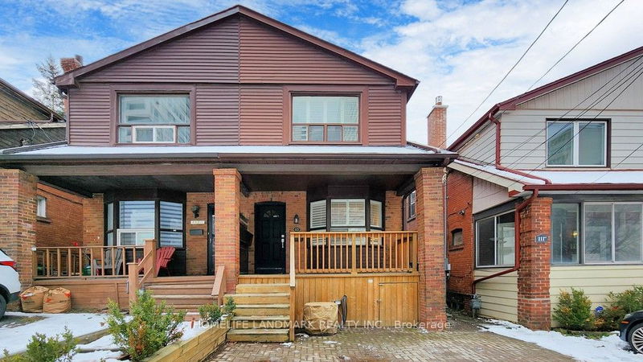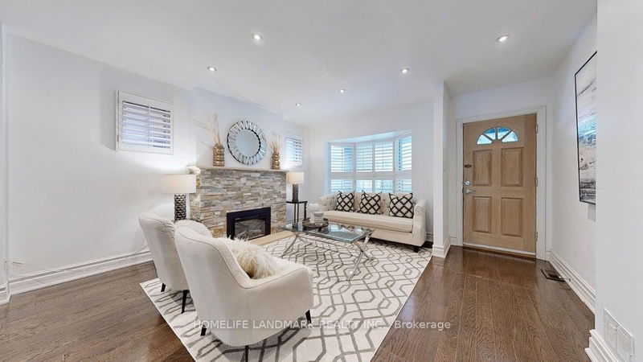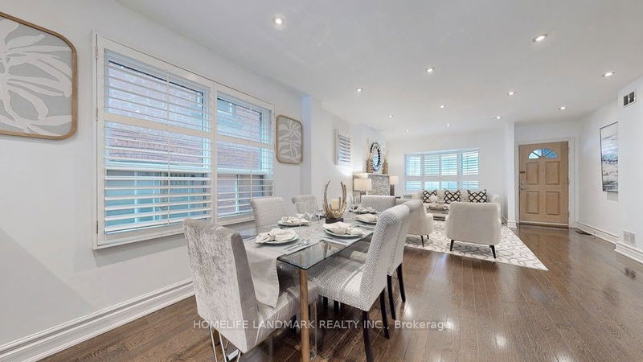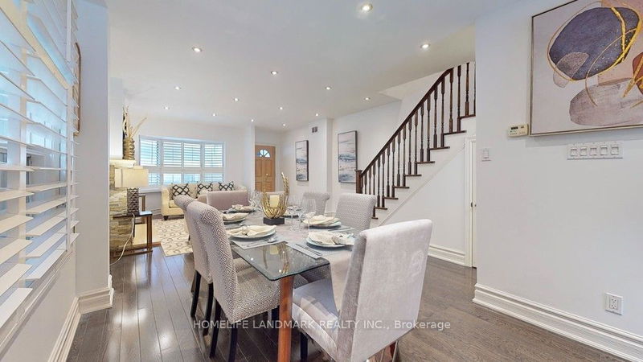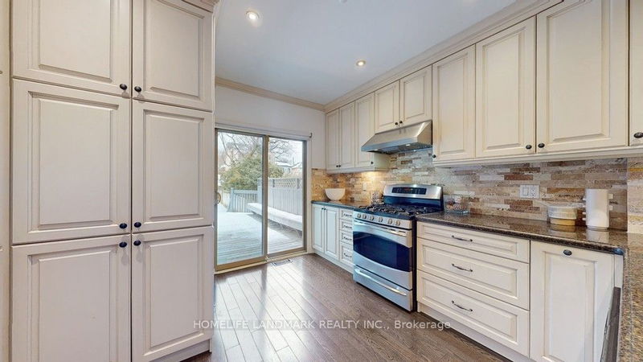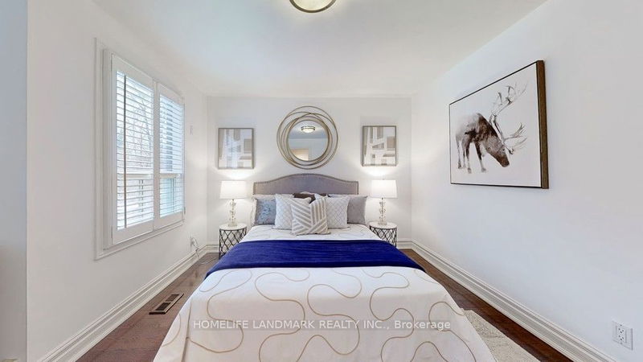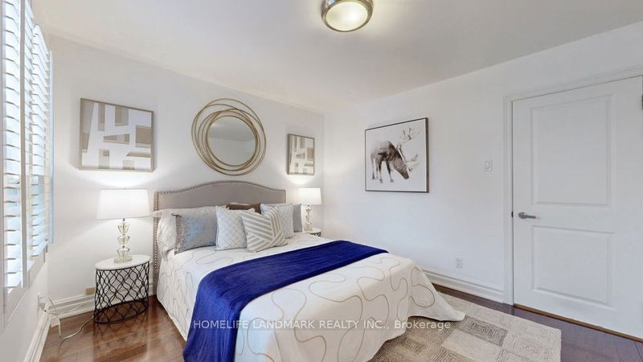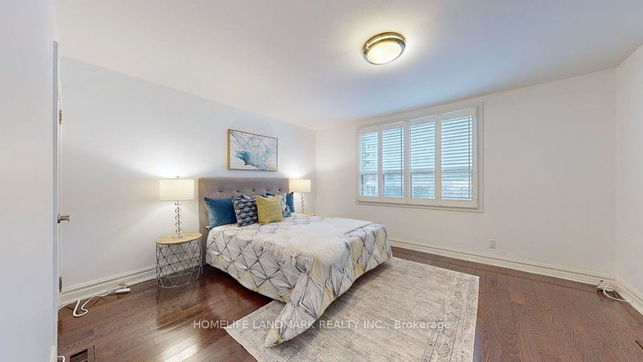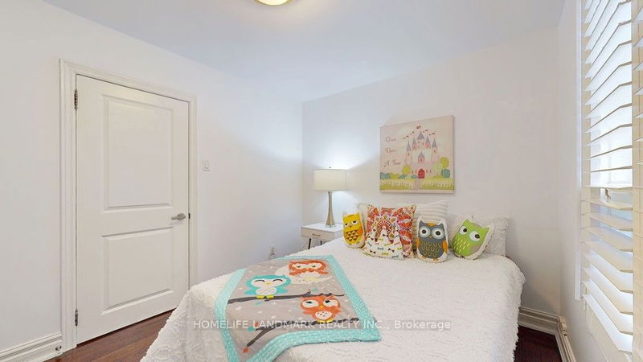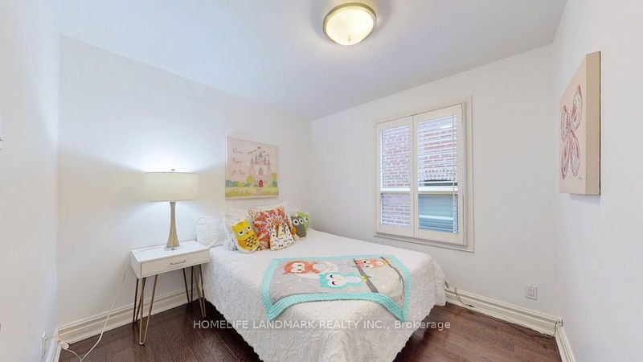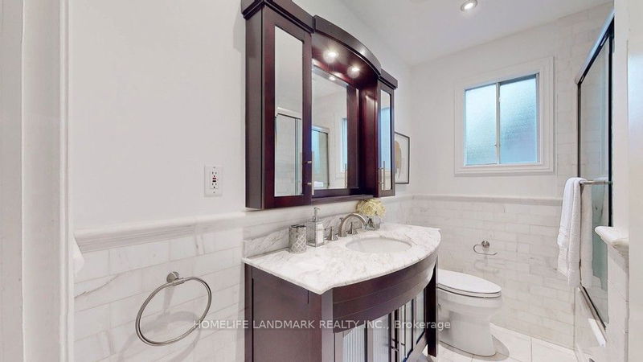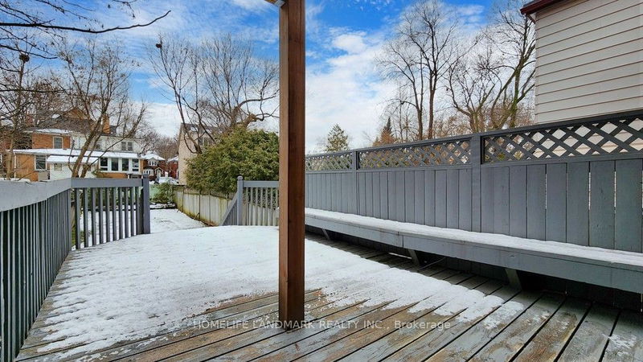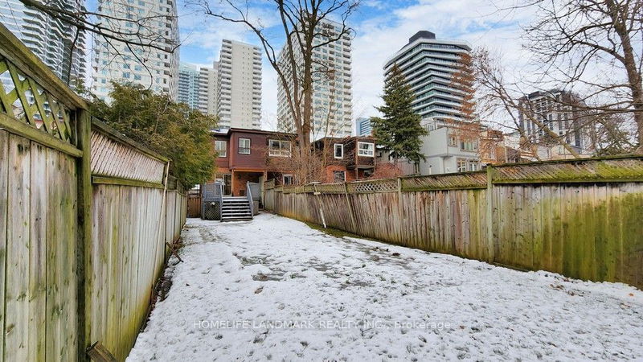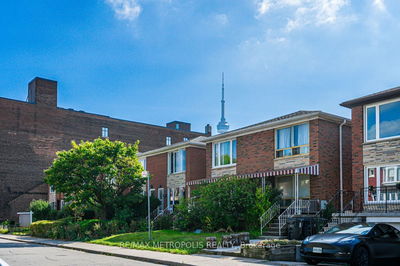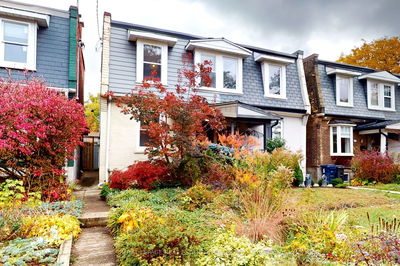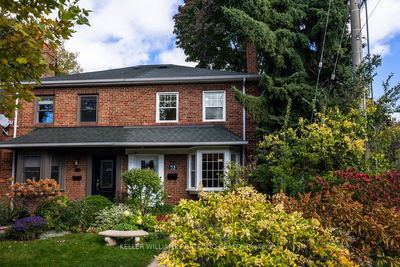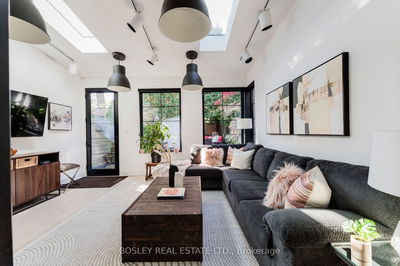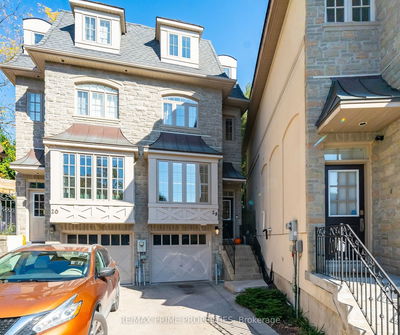Absolutely Stunning! Meticulously Cared Gem. Unbeatable Location. At Heart Of Midtown. 2 Mins Walk To TTC. 5 Mins Walk To Subway Station & LRT. Steps To 2 Supermarkets Farm Boy & Loblaws, Best Shops, Fine Restaurants And More. Facing Park. 3+1 Bedrooms W/4 Washrooms. Functional Layout. Open Concept. Bright & Spacious. Large Windows Bring abundant Natural Lights. $$$ Spent On Fully Upgrades. Hardwood Floor & Smooth Ceiling & Pot Lights Trough Out. Modern Kitchen W/Pantry, Wood Cabinets, Granite Counter Top, Backsplash & S/S Appliances. Upgraded Bathrooms. New Painting. Spacious Master Bedroom W/4 PC Ensuite & Walk-in Closets. Convenient 2nd Floor Laundry. Newly Renovated Basement W/Separate Entrance, Large Recreation Room, Wet Bar, 1 Bedroom, 4 PC Bath & Laundry Room. Can Use As Basement Apartment. Rare 148 Ft Extra Deep Lot W/Many Possibilities. Sunny South Facing Backyard. Furnace & Hot Water Tank (2018). Roof(2021). Top Ranking School North Toronto CI.
详情
- 上市时间: Monday, January 15, 2024
- 3D看房: View Virtual Tour for 113 Soudan Avenue
- 城市: Toronto
- 社区: Mount Pleasant West
- 详细地址: 113 Soudan Avenue, Toronto, M4S 1V5, Ontario, Canada
- 客厅: Hardwood Floor, Combined W/Dining, Bay Window
- 厨房: Hardwood Floor, W/O To Deck, South View
- 挂盘公司: Homelife Landmark Realty Inc. - Disclaimer: The information contained in this listing has not been verified by Homelife Landmark Realty Inc. and should be verified by the buyer.

