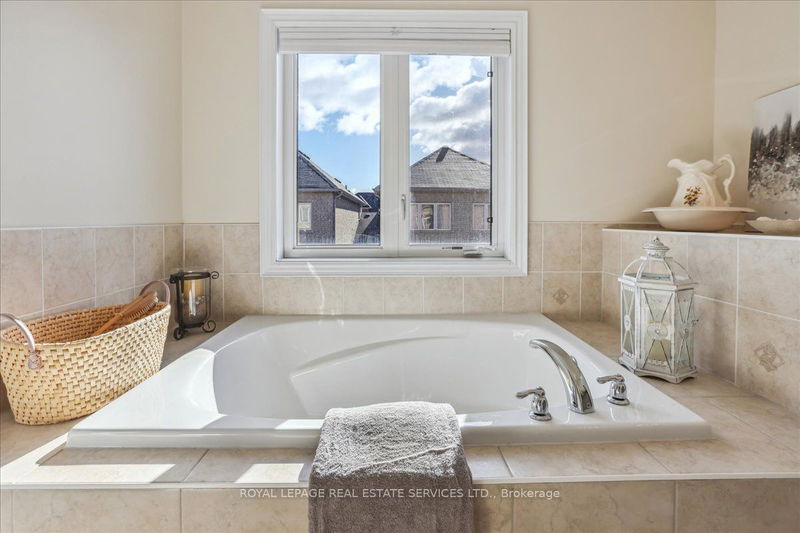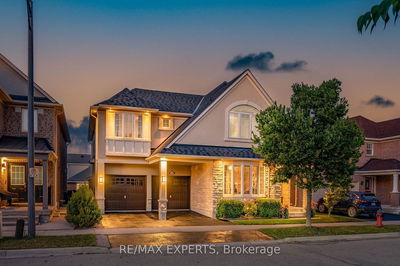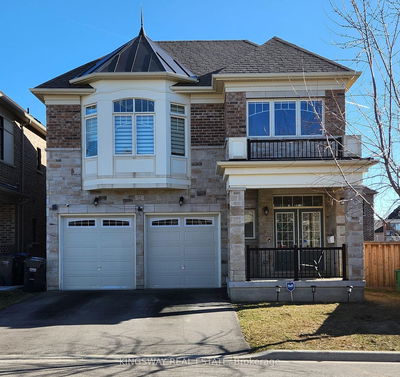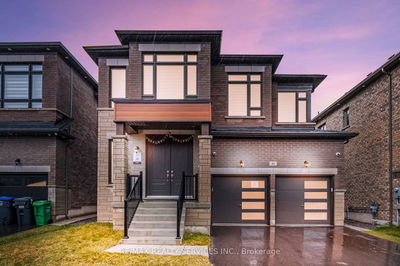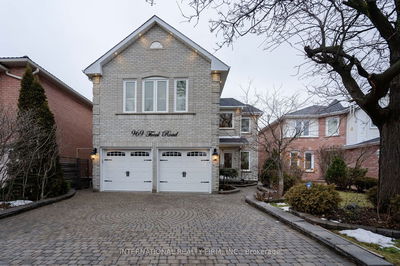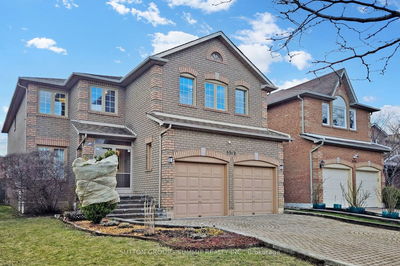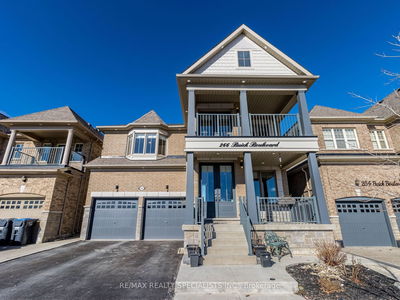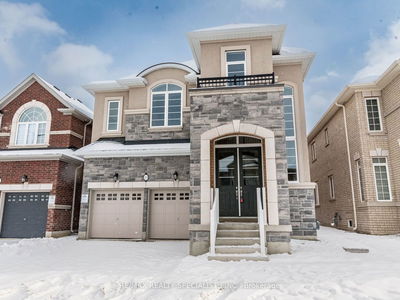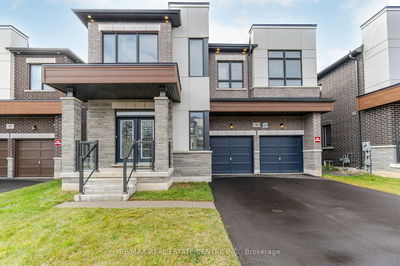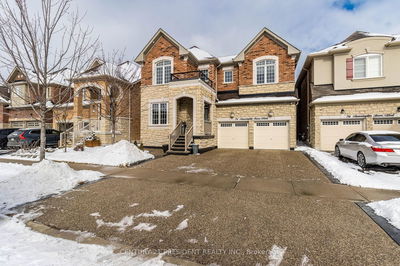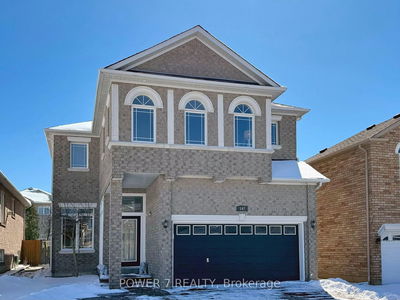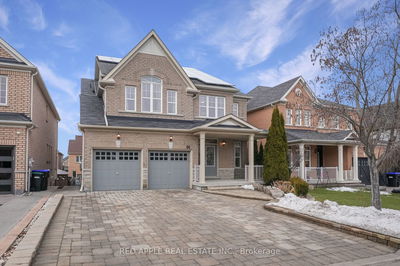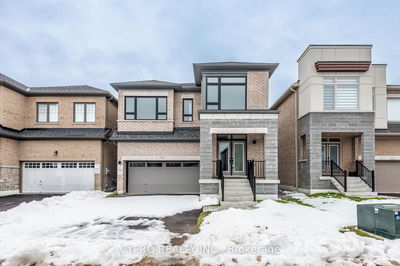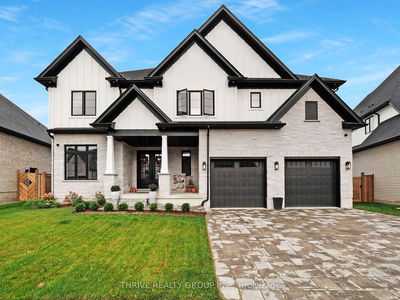Spectacular 5+1 BR/5 bath Home close to 4000SF living space in prestigious Clarke community adjacent to greenspace. Awesome floor plan, designer decor, Gourmet kitchen w/granite, ss appliances, family size breakfast w/walk out to yard, Gazebo, BBQ pergola, an entertainers dream. Main Floor exquisite Living/Dining with coffered ceilings, sep Library, perfect for home office, open concept Kitchen/breakfast/family rooms, Mud room w/sep entrance up/down and inside garage access.
详情
- 上市时间: Thursday, February 29, 2024
- 城市: Milton
- 社区: Clarke
- 交叉路口: Derry/Trudeau/Main
- 详细地址: 331 Mcgibbon Drive, Milton, L9T 8V2, Ontario, Canada
- 客厅: Combined W/Den, Coffered Ceiling, Hardwood Floor
- 厨房: Granite Counter, Ceramic Floor, Open Concept
- 挂盘公司: Royal Lepage Real Estate Services Ltd. - Disclaimer: The information contained in this listing has not been verified by Royal Lepage Real Estate Services Ltd. and should be verified by the buyer.

























