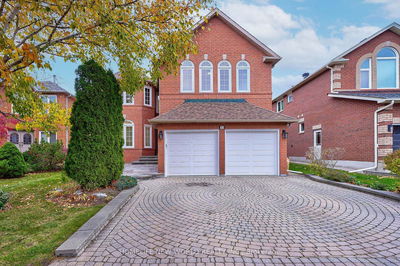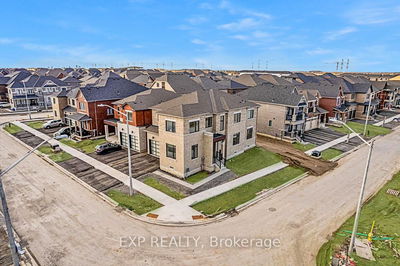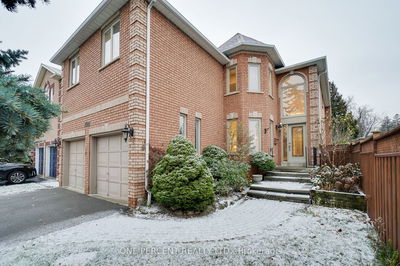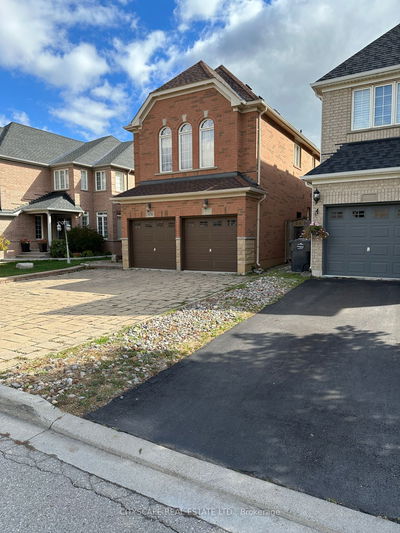Truly A Gem Hard To Find Stunning Maple Luxurious Huge Detached Approx 3300 Sq Ft Above Ground + Another 1400 Sq Ft Finished Legal Basement Apartment Approved By City Of Vaughan With Covered Walkup Entrance, This Executive Home Features,Freshly Painted, Bright Hardwood Floors Throughout, 9 Feet Ceiling On Main, Crown Moulding, Large Welcoming Foyer,Upgraded Chef's Kitchen Renovated (2017) W/Granite Countertops, Heavy duty Gas Stove,Breakfast Area & Family Room With Three Sided Fireplace & Walk Out To A Resort Like South Facing Backyard Oasis With A Heated In Ground Pool With Spill Over Hot Tub Spa! Interlocked Front & Backyard, Renovated Garage With Epoxy Floors,Legal Basement Apartment With All New Appliance, Sep Laundry And Dishwasher Completed in June 2023 Renting 2800 Monthly, Ideally Located Steps To Canada Wonderland, Vaughan Mills ,Minutes TTC Subway & Hwy 400, Must See Virtual Tour
详情
- 上市时间: Friday, January 26, 2024
- 3D看房: View Virtual Tour for 33 Muirside Road
- 城市: Vaughan
- 社区: Maple
- 交叉路口: Jane And Rutherford
- 详细地址: 33 Muirside Road, Vaughan, L6A 2H7, Ontario, Canada
- 客厅: Hardwood Floor, Pot Lights, Crown Moulding
- 家庭房: Hardwood Floor, 2 Way Fireplace, O/Looks Pool
- 厨房: Ceramic Floor, Granite Counter, Ceramic Back Splash
- 挂盘公司: Re/Max Premier Amatul Waheed Real Estate - Disclaimer: The information contained in this listing has not been verified by Re/Max Premier Amatul Waheed Real Estate and should be verified by the buyer.

































































