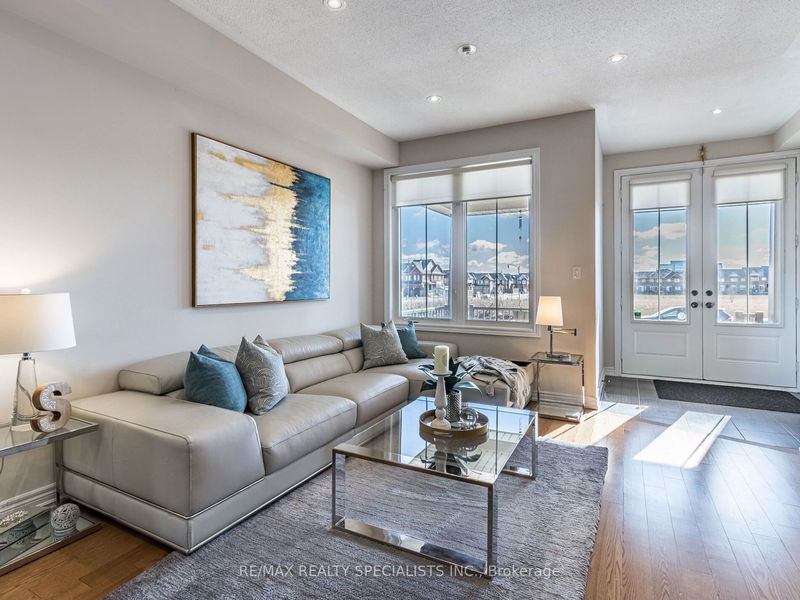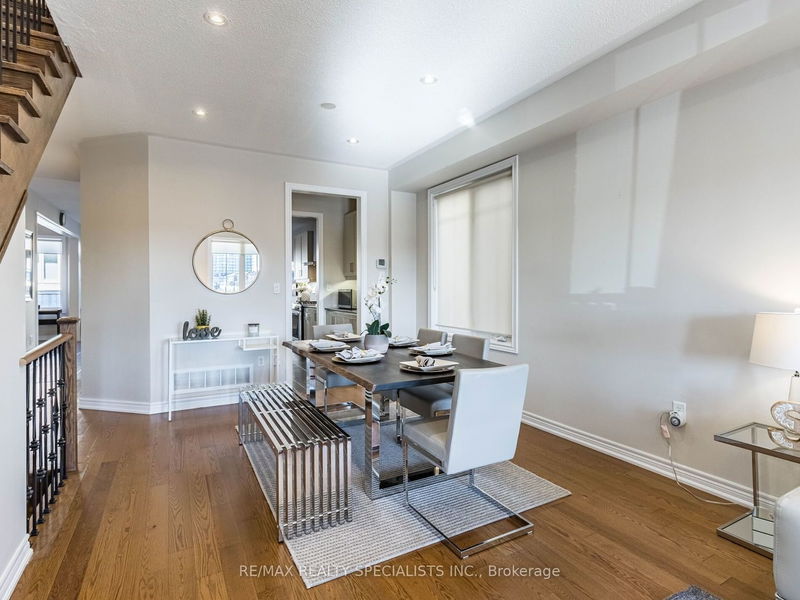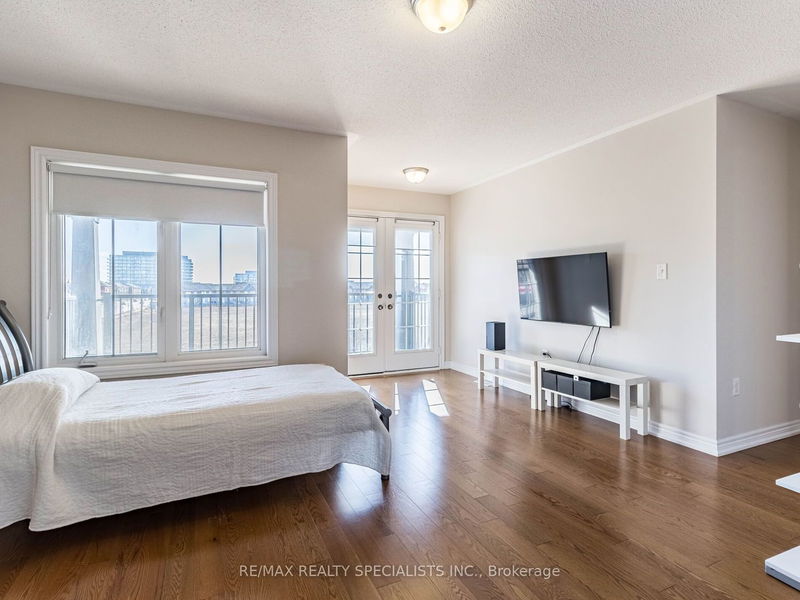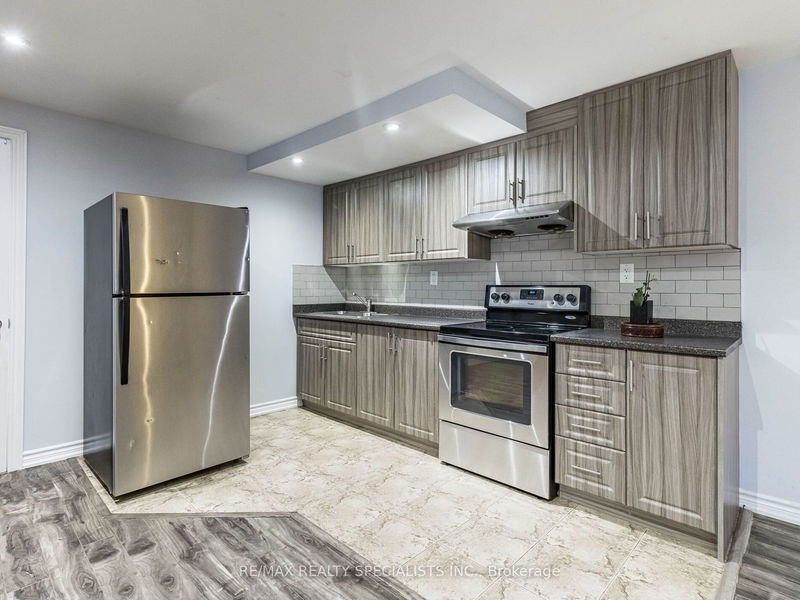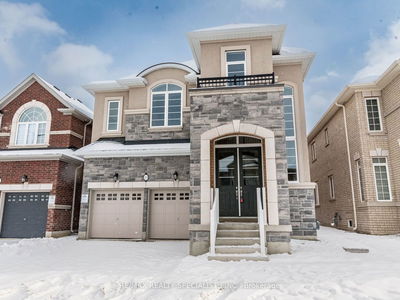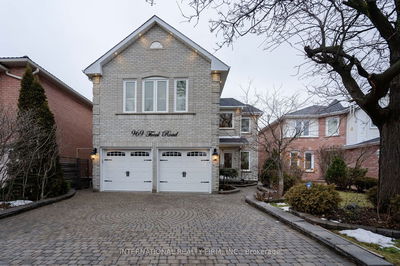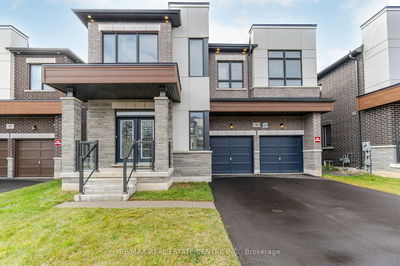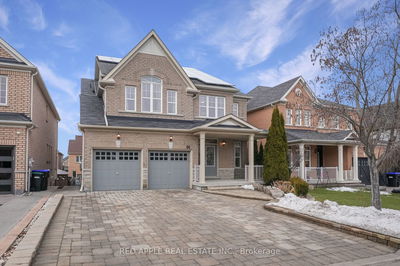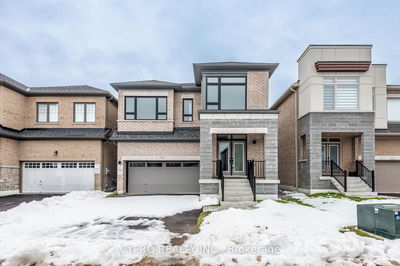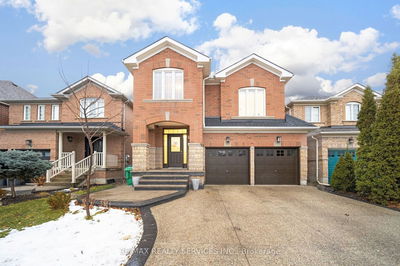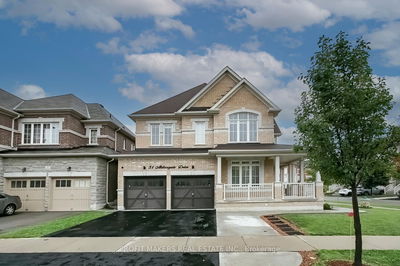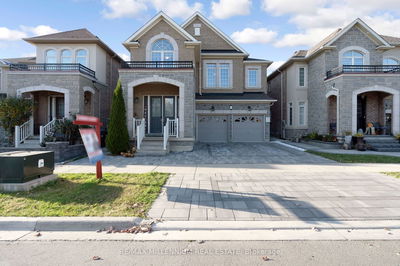~ Wow Is Da Only Word To Describe Dis Great! Wow This Is A Must See, An Absolute Show Stopper!!! A Lovely 5+3 Bedrooms Detached Home With 3 Bedroom Legal Basement Apartment With Separate Entrance! Den/Bedroom On Main Floor! Impressive 9' High Ceiling On Main Floor, Creating An Aura Of Grandeur And Openness That Is Rare And Coveted! Premium Hardwood Floors Thru Out Main Flr And Second Flr (Children's Paradise Carpet Free Home)! The Heart Of This Home Is Undoubtedly The Upgraded Kitchen, It's A Chef's Dream With Quartz Counter Tops, Center Island!! Huge Master Bedroom, Providing Ample Space For A King-Size Bed And A Sitting Area With 6 Pc. Ensuite! All Bedrooms Are Connected To Washrooms!! Enjoy A Bedroom With Stunning Balcony Views! It's A Property That Checks All The Boxes For Luxury, Functionality, And Style. With Its Legal Separate Entrance, Premium Finishes, And Thoughtful Design, It's More Than Just A House; It's A Dream Home Waiting For Its First Owners To Start Their New Chapter!
详情
- 上市时间: Friday, February 16, 2024
- 3D看房: View Virtual Tour for 266 Buick Boulevard
- 城市: Brampton
- 社区: Northwest Brampton
- 交叉路口: Mississauga Rd / Sandalwoood P
- 详细地址: 266 Buick Boulevard, Brampton, L7A 4L8, Ontario, Canada
- 客厅: Hardwood Floor, Combined W/Dining, Window
- 厨房: Ceramic Floor, Quartz Counter, Stainless Steel Appl
- 家庭房: Hardwood Floor, Gas Fireplace, Pot Lights
- 挂盘公司: Re/Max Realty Specialists Inc. - Disclaimer: The information contained in this listing has not been verified by Re/Max Realty Specialists Inc. and should be verified by the buyer.




