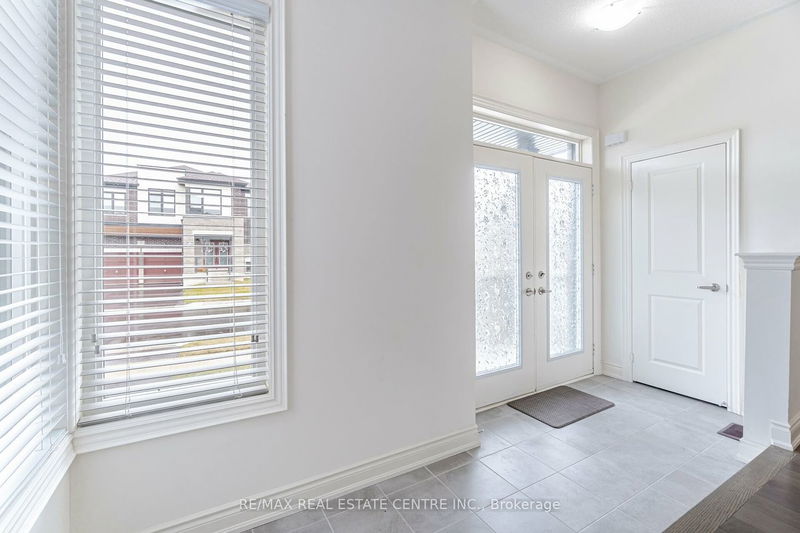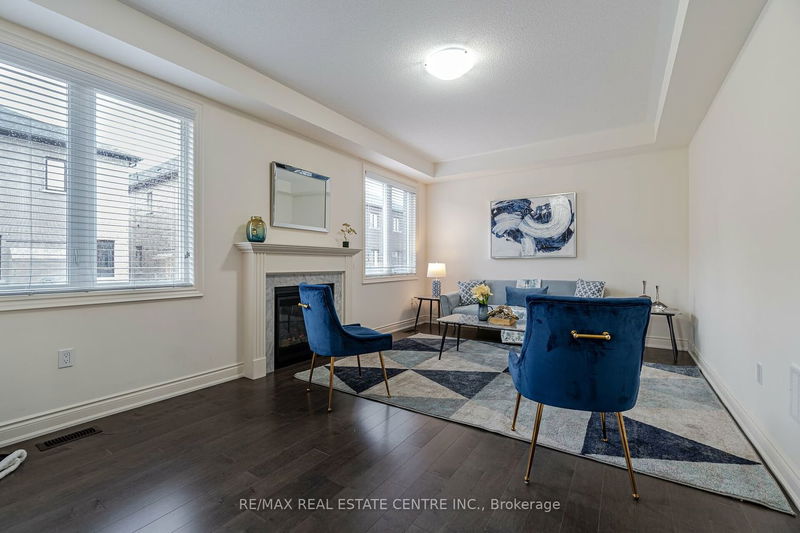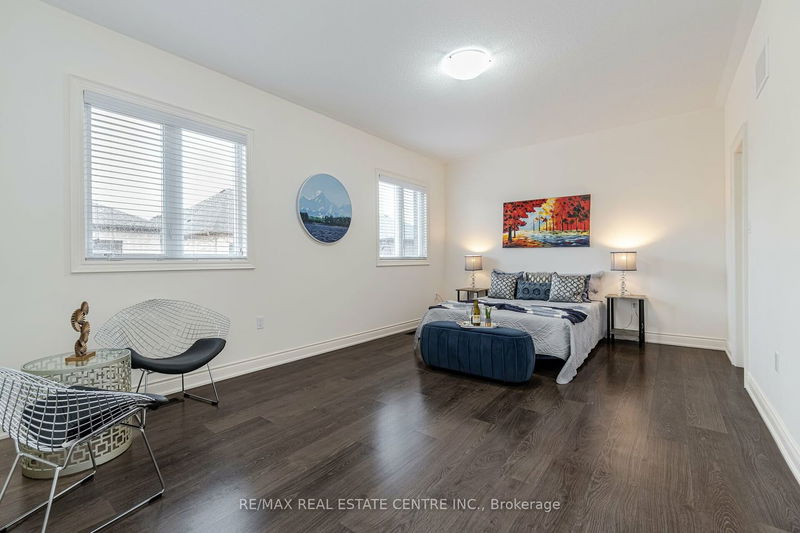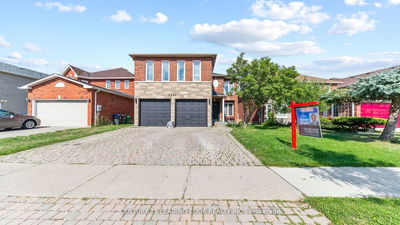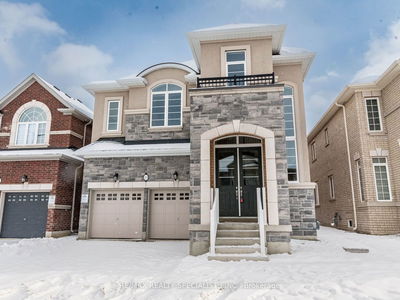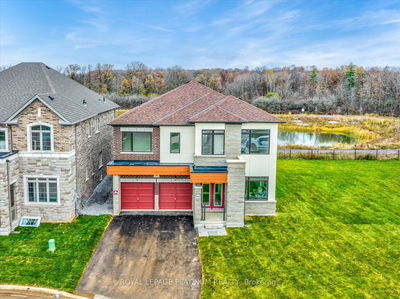Welcome to this magnificent detached home in East Waterdown, featuring 5 bedrooms 4 bathrooms approx 3400 sqft of living space and a separate basement entrance by the builder. On the main floor a bright living room and dining room, a cozy family room with a gas fireplace, a office/den, soaring 9 ft ceilings, an elegant coffered ceiling, hardwood flooring, and an oak staircase with upgraded spindles. This modern kitchen features tall upper cabinets, Valance Light, a spacious island, pantry, ample cupboard space, stainless steel appl & a convenient breakfast area. The second floor offers a spacious primary bedroom with a 5-piece en-suite incl a soaker tub & an upgraded glass shower, while the 2nd and 3rd bedrooms share a Jack and Jill 4-piece en-suite. The 4th and 5th bedrooms also have their own shared 4-piece en-suite, all featuring walk-in closets. Enjoy the convenience of an inside entry from the garage to the home, a walkout to the backyard & the added ease of a garage door opener.
详情
- 上市时间: Thursday, February 08, 2024
- 3D看房: View Virtual Tour for 36 Sealey Avenue
- 城市: Hamilton
- 社区: Waterdown
- 交叉路口: Sealey/ Great Falls
- 详细地址: 36 Sealey Avenue, Hamilton, L8B 1Y8, Ontario, Canada
- 客厅: Combined W/Dining, Hardwood Floor
- 厨房: Stainless Steel Appl, Double Sink, Ceramic Floor
- 家庭房: Fireplace, Coffered Ceiling, Hardwood Floor
- 挂盘公司: Re/Max Real Estate Centre Inc. - Disclaimer: The information contained in this listing has not been verified by Re/Max Real Estate Centre Inc. and should be verified by the buyer.




