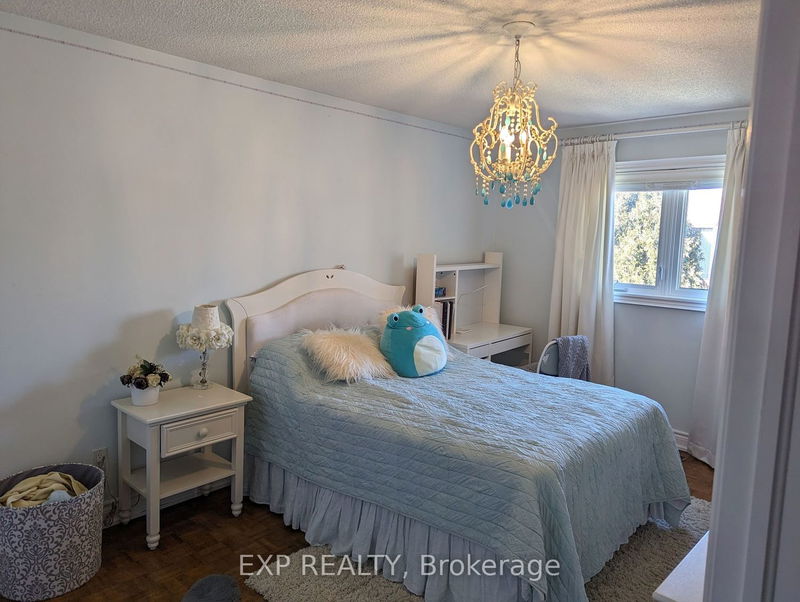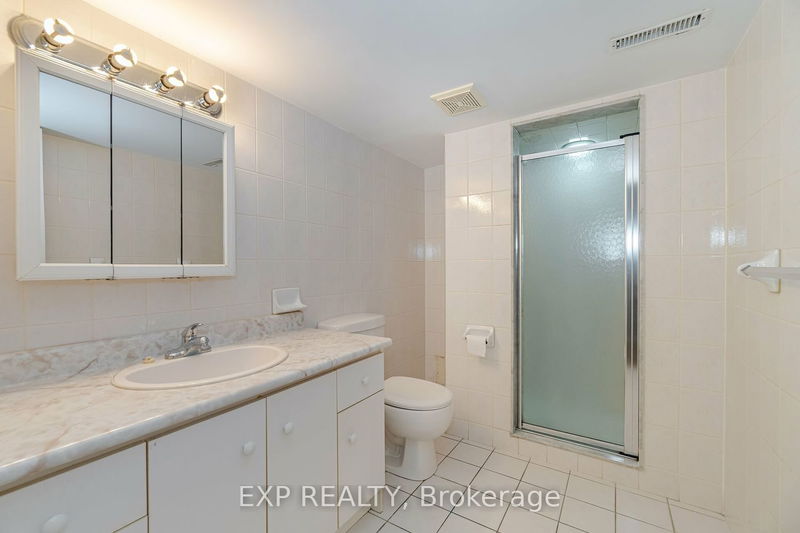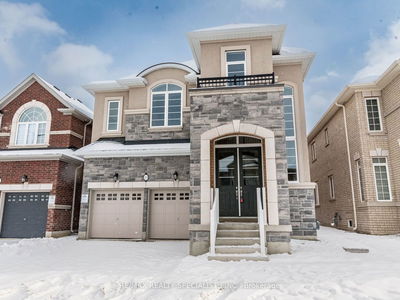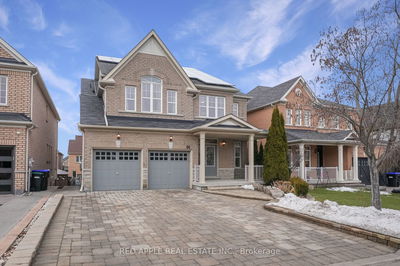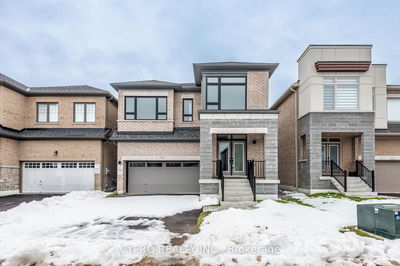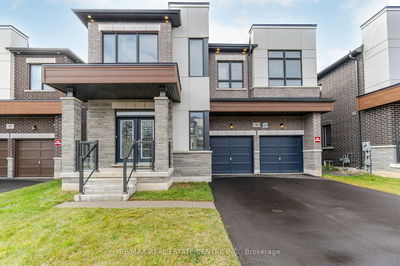Picturesque 2 storey home in Woodbridge! Live in this stunning brick home with a 2 car garage, double driveway, 5+1 beds + 5 baths & a finished basement with separate entrance. This home has it all. Approx 3200 sq ft of open concept & bright living space. Stunning, newly renovated gourmet kitchen equipped with a butler pantry, granite centre island & stainless steel appliances. A hosts dreams come true with a walk-out from the breakfast area to yard. Perfect for your outdoor entertaining needs. This home boats large principal bedrooms. Sophisticated primary bedroom with a walk in closet and 4 pc en suite. Second bedroom features a 3 pc en suite. Lounge in the tranquil backyard featuring a fabulous garden, fire pit and covered patio. Potential for extra income with the charming & spacious finished basement suite. It features a living space, eat-in kitchen, bedroom and 3 pc bath. Enjoy the benefits of a desirable neighborhood close to Hwy 7, Rainbow Creek Park, Humber River and schools.
详情
- 上市时间: Monday, February 26, 2024
- 3D看房: View Virtual Tour for 341 Veneto Drive
- 城市: Vaughan
- 社区: West Woodbridge
- 详细地址: 341 Veneto Drive, Vaughan, L4L 8X8, Ontario, Canada
- 厨房: Granite Counter, Centre Island, Pantry
- 厨房: Eat-In Kitchen, Walk-Up, Ceramic Floor
- 挂盘公司: Exp Realty - Disclaimer: The information contained in this listing has not been verified by Exp Realty and should be verified by the buyer.


























