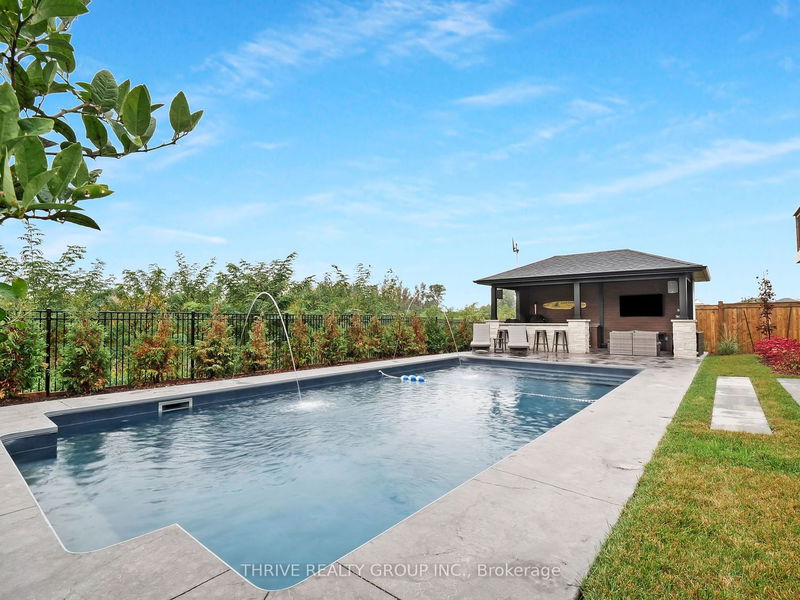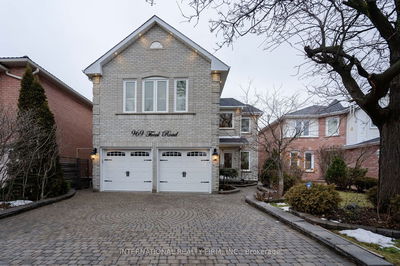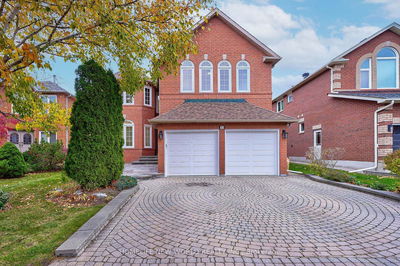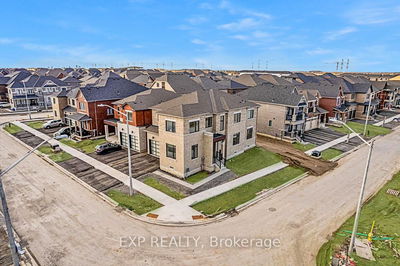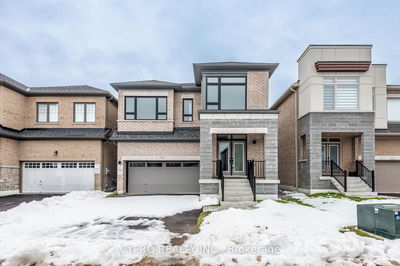Your dream home nestled in the serene Heathwoods community features a 3 car,tandem garage with hydraulic lift and a backyard oasis.This exquisite residence boasts 4+1 bedrooms and 4 full and one powder bathrooms, providing ample space for comfortable living. The heart of this home is the main floor chef's kitchen, adorned with top-of-the-line Jenn Air appliances.This property has seen over $400,000 in upgrades,ensuring the utmost in luxury and functionality.The attention to detail is evident in every corner, from the finest finishes to the meticulously chosen fixtures. Step into the fully finished walk-out basement,a versatile space that seamlessly extends your living area.Custom glass doors open to reveal your private backyard oasis,a sanctuary of tranquillity and entertainment.Immerse yourself in the outdoors with an impeccably designed backyard with kitchen,cabana & pool.The large lot backs onto a small pond and green space. Garagewith inside entry and paver stone driveway.
详情
- 上市时间: Monday, February 26, 2024
- 3D看房: View Virtual Tour for 4107 Winterberry Drive
- 城市: London
- 社区: South V
- Major Intersection: Campbell St.& Winterberry Dr.
- 详细地址: 4107 Winterberry Drive, London, N6P 0H6, Ontario, Canada
- 厨房: Main
- 挂盘公司: Thrive Realty Group Inc. - Disclaimer: The information contained in this listing has not been verified by Thrive Realty Group Inc. and should be verified by the buyer.






































