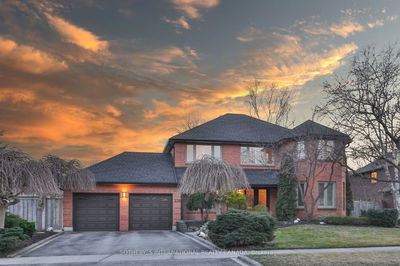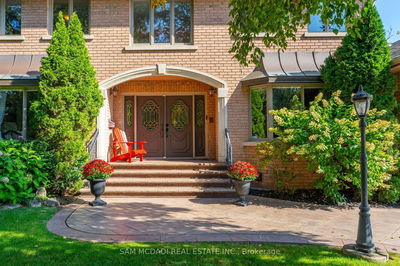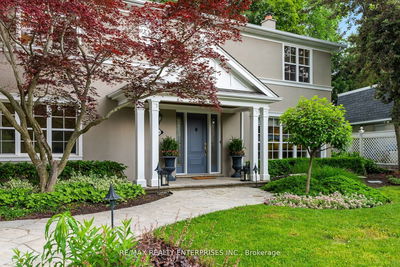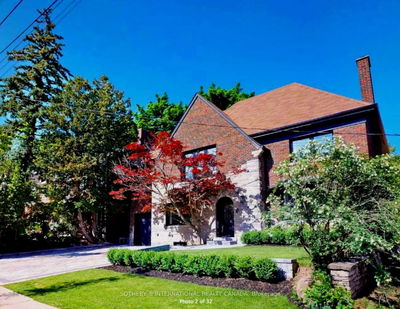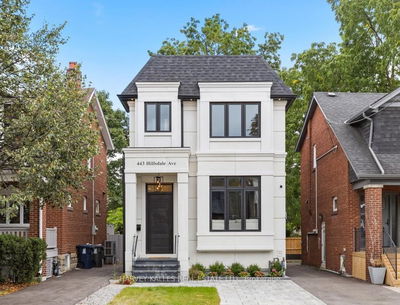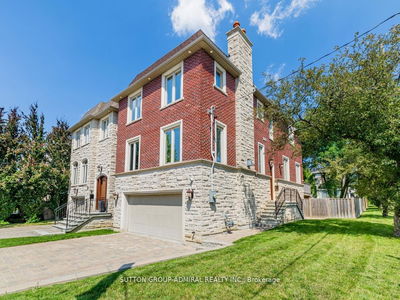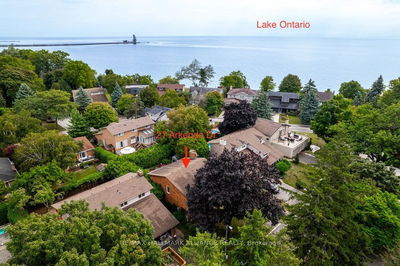Location, location, location. Walk to downtown Oakville and the lakeshore, a jewel of the GTA. This four bedroom, three bathroom home has been well loved by the same family for over 50 years, and is situated on a pie shaped lot with amazing landscaping and curb appeal with plenty of parking space. Enjoy over 3,000 sq ft of living space that includes a kitchen and breakfast area that walks out to the deck, a formal dining room, living room, and family room. The lower level has a recreation room with wet bar, an office, and laundry room with walk up access to the 2-car garage, plus a storage room with workshop area. The inground swimming pool is surrounded by pergolas and seating for relaxing by the pool and the lush gardens in the backyard. The kids can walk to schools and commuting is a breeze. With a wonderful family community, and wide selection of shops to meet your wants and needs, this is a great opportunity for you to create your dream home in a dream location.
详情
- 上市时间: Wednesday, February 21, 2024
- 3D看房: View Virtual Tour for 2148 Adair Crescent
- 城市: Oakville
- 社区: Eastlake
- 交叉路口: Maple Grove Dr / Devon Rd
- 详细地址: 2148 Adair Crescent, Oakville, L6J 5J7, Ontario, Canada
- 客厅: Parquet Floor, Bay Window
- 家庭房: Parquet Floor, Fireplace
- 厨房: Vinyl Floor
- 挂盘公司: Royal Lepage Meadowtowne Realty - Disclaimer: The information contained in this listing has not been verified by Royal Lepage Meadowtowne Realty and should be verified by the buyer.










































