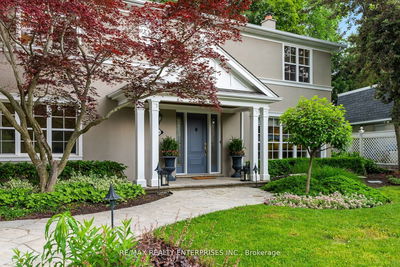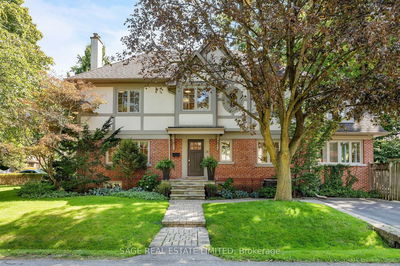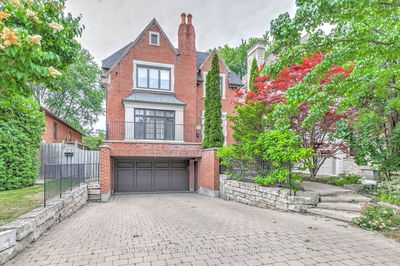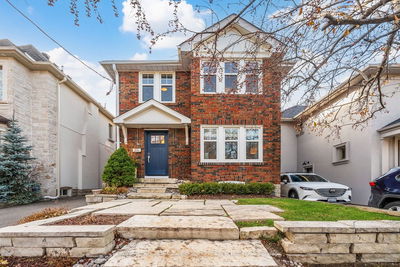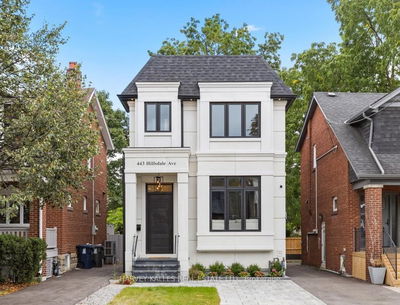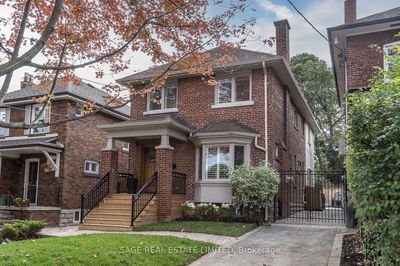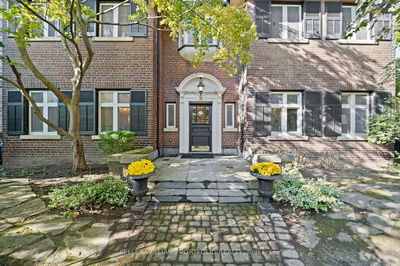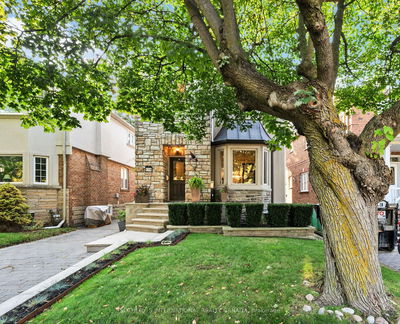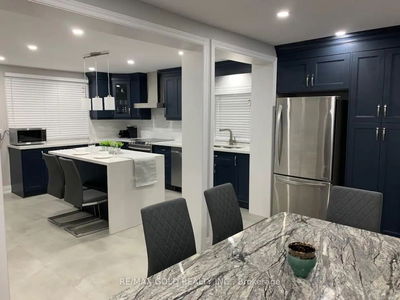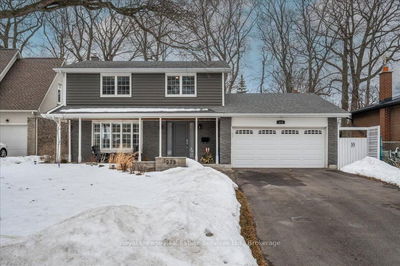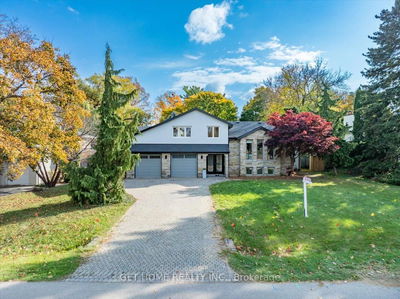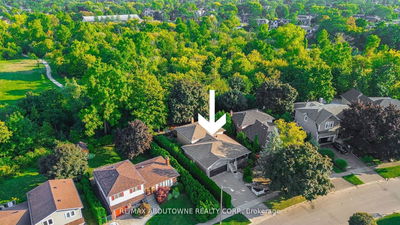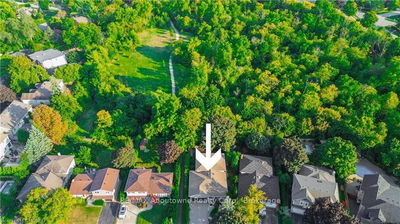This stunning detch 2stry home features 4700 sqft. of finished living space you'll love featuring upgraded lighting & wood flooring thru out main rms w/ a spacious chefs kitchen at the heart of the home that opens to family rm & French doors leading out to an entertainers backyard. Complete w/ SS appliances, quartz counters, Lrg island w/ blt-in wine fridge & marble backsplash. Spacious 4 beds upstairs w/ Lrg hall landing. Primary bed w/ walk-in closet & a luxurious ensuite complete with soaker tub. 2nd bed features ensuite & walk-in closet. The 3rd & 4th beds feature a Jack-n-Jill bath. If you love entertaining, you'll adore the outdoor dining area complete w/ pergola, 14 ft swim spa & separate lounge area w/ wet bar & landscaped grounds w/ sprinkler system. Lower level completely finished w/ nanny suite featuring 2 beds & updated kitchen & bath. This unique, functional, luxurious home in fantastic neighborhood is easy to show, won't disappoint.
详情
- 上市时间: Wednesday, November 22, 2023
- 3D看房: View Virtual Tour for 1193 Tisdale Street
- 城市: Oakville
- 社区: Bronte East
- 交叉路口: Lees Lane & Tisdale
- 详细地址: 1193 Tisdale Street, Oakville, L6L 2S9, Ontario, Canada
- 客厅: Crown Moulding, O/Looks Frontyard
- 厨房: Breakfast Area
- 厨房: Lower
- 挂盘公司: Royal Lepage Supreme Realty - Disclaimer: The information contained in this listing has not been verified by Royal Lepage Supreme Realty and should be verified by the buyer.



















































