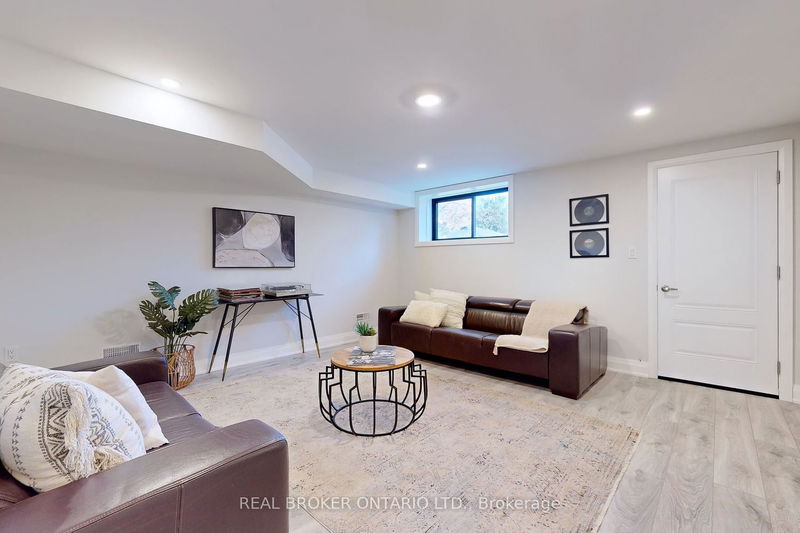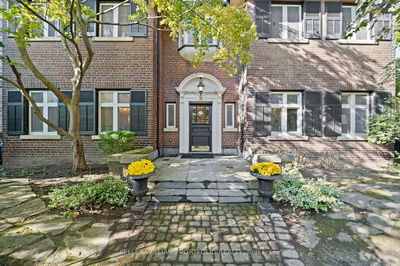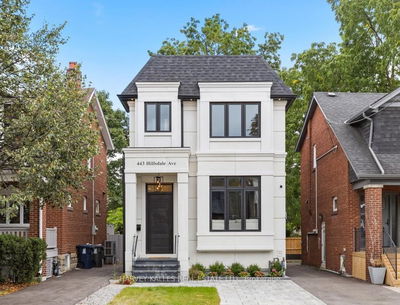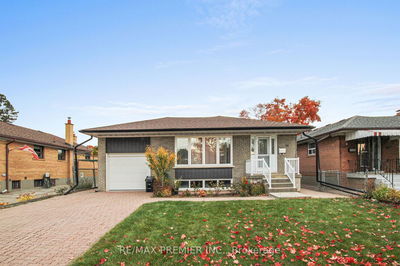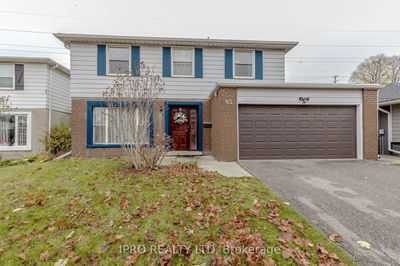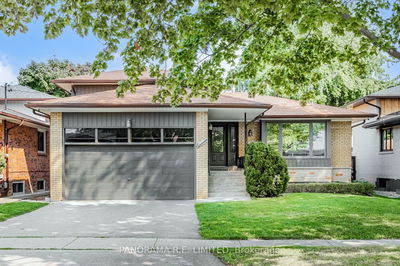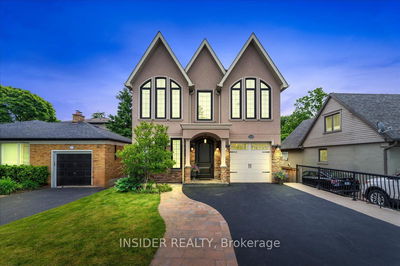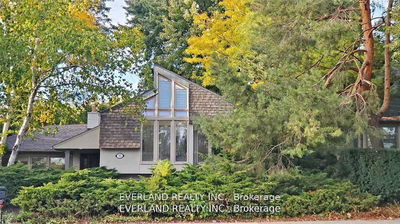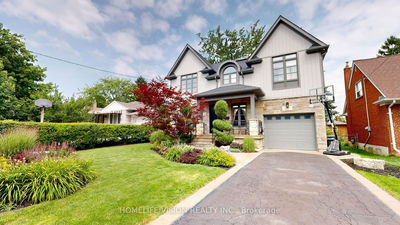This Exquisite Custom-built 4-Bed, 5-Bath Dream Home Nestled Amongst Mature Trees & Backing On To Walking Trails Is Sure To Be The Apple Of Your Eye! Offering Top-tier Finishes, 10' Main Floor Ceilings, And A Rare 2-car Garage With A Lift. The Chef's Kitchen Opens Onto A Covered Terrace. Close To Excellent Schools (Princess Margaret Junior School, John G. Althouse), Serene Parks (West Deane, Heathercrest), Ttc (Near Kipling Station), And Amenities (Sherway Gardens, Golf Courses). Finished 2 Bedroom Lower Suite Option W/ Separate Entrance. This Bonus Offers You An Opportunity To Make The Most Of Your Investment. Additionally, This Property Boasts Easy Access To Major Highways (401, 427, Gardiner), Making Your Daily Commute A Breeze. Don't Miss Out On This Unique Opportunity To Own A Home That Combines Architectural Modern Design, Top-notch Craftsmanship, & A Prime Location!
详情
- 上市时间: Tuesday, October 17, 2023
- 3D看房: View Virtual Tour for 32 Puckeridge Crescent
- 城市: Toronto
- 社区: Eringate-Centennial-West Deane
- 交叉路口: Martin Grove Rd & Rathburn Rd
- 详细地址: 32 Puckeridge Crescent, Toronto, M9B 3A2, Ontario, Canada
- 客厅: Open Concept, Picture Window, Hardwood Floor
- 家庭房: Window Flr To Ceil, Open Concept, Hardwood Floor
- 厨房: Centre Island, W/O To Deck, Open Concept
- 挂盘公司: Real Broker Ontario Ltd. - Disclaimer: The information contained in this listing has not been verified by Real Broker Ontario Ltd. and should be verified by the buyer.



































