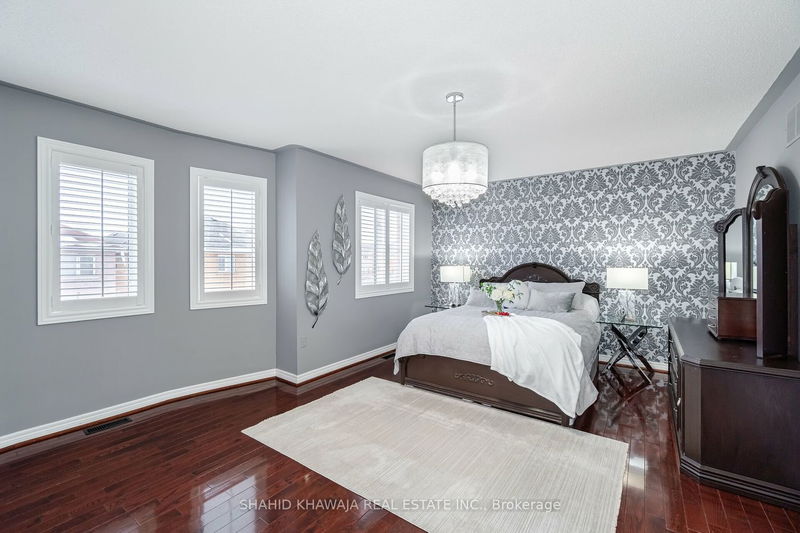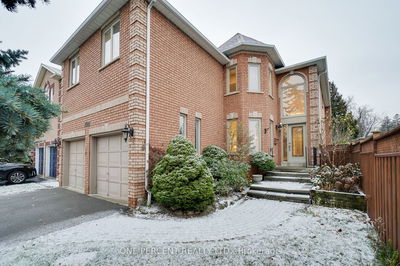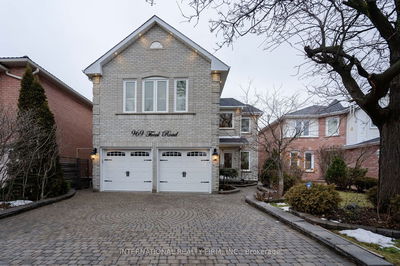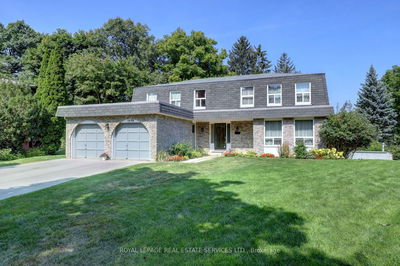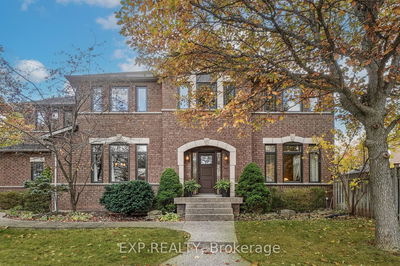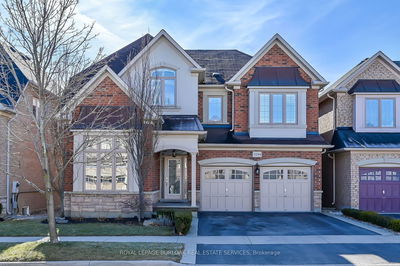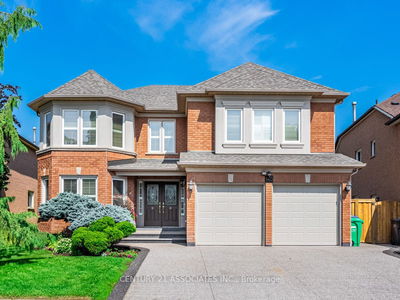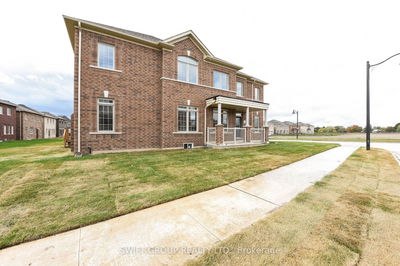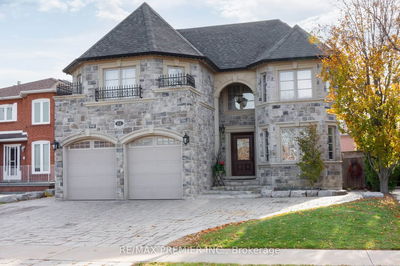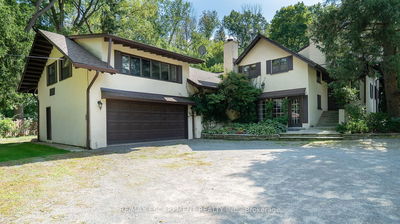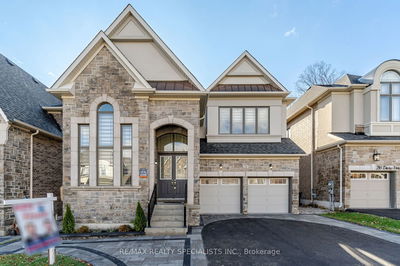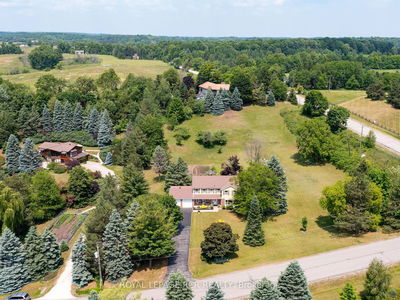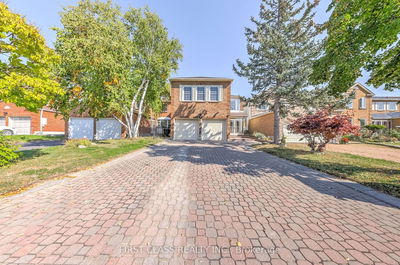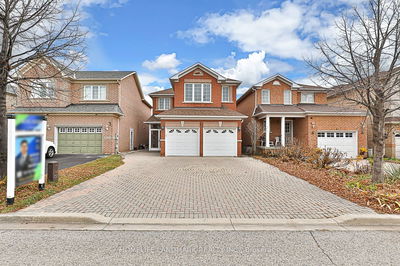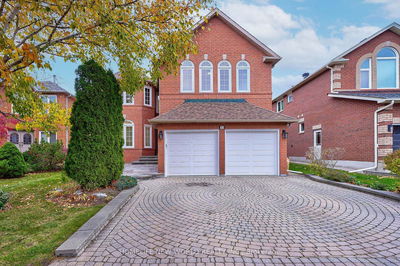View Tour ! WOW ! Absolutely Gorgeous * Modern Exterior Detached Home Located In the premium Neighborhood Of Central Churchill Meadows * Approx 4000Sqft Living Space * Steps From Top Rated Public Schools * Spacious 5 Bdrms & 3 Full Bath on 2nd Floor ** Open Concept Layout ** Main Floor Office/Den ** Finished Basement W/An Extra Bedroom & Full Bath*Lots of Upgrades Smooth Ceiling, Crown Molding, Tray Ceilings, Pot Lights, Freshly Painted Walls, Hardwood Floors Thru-Out*Open Concept Living & Dining Rm W Lots of Window for Abundance of Sunlight* Stunning Family Rm overlooking Backyard W/ A Custom Gas Fireplace * Spectacular Kitchen Offers Tall Cabinets W/Extra Pantry Space, Built-in S/S Appliances, Granite Countertops & Eat-in Brkfst w W/O To A Large Deck & Beautiful Manicured Backyard Oasis* Dbl Door Entrance To Primary Bdrm That Has A Spa Like 4pc Ensuite W/ His/Her Sink, A Tub & A Massive W/I Closet W/ Organizer, 2nd Master Bedroom W/ Full 3pc Bath & closet Space * Main Floor Laundry *
详情
- 上市时间: Tuesday, February 20, 2024
- 3D看房: View Virtual Tour for 5109 Perennial Drive
- 城市: Mississauga
- 社区: Churchill Meadows
- 交叉路口: Erin Centre Blvd / Tenth Line
- 详细地址: 5109 Perennial Drive, Mississauga, L5M 7T6, Ontario, Canada
- 客厅: Hardwood Floor, Combined W/Dining, Crown Moulding
- 家庭房: Hardwood Floor, Gas Fireplace, Pot Lights
- 厨房: Ceramic Floor, Stainless Steel Appl, Custom Backsplash
- 挂盘公司: Shahid Khawaja Real Estate Inc. - Disclaimer: The information contained in this listing has not been verified by Shahid Khawaja Real Estate Inc. and should be verified by the buyer.


















