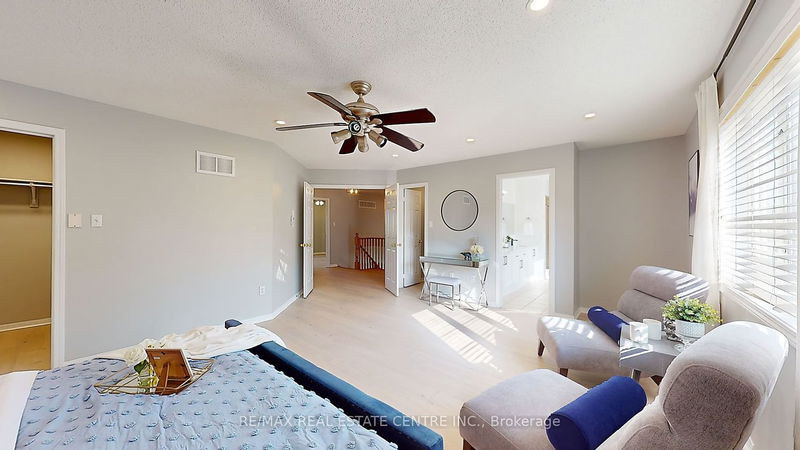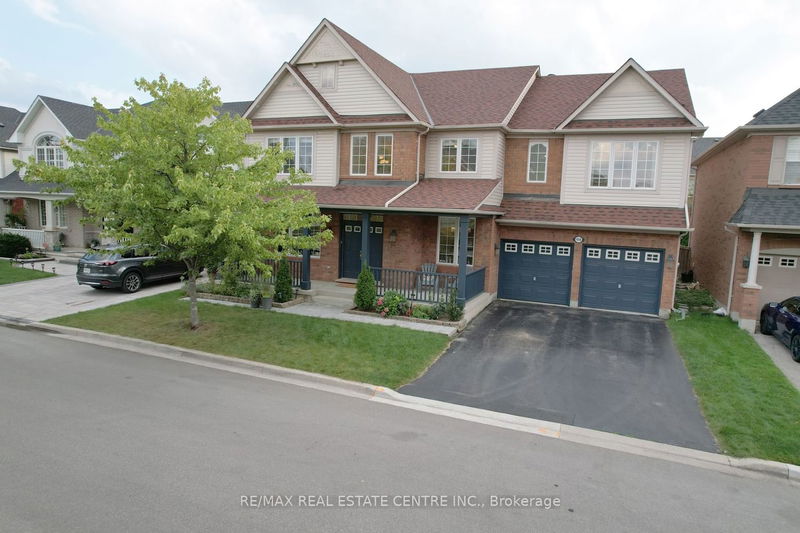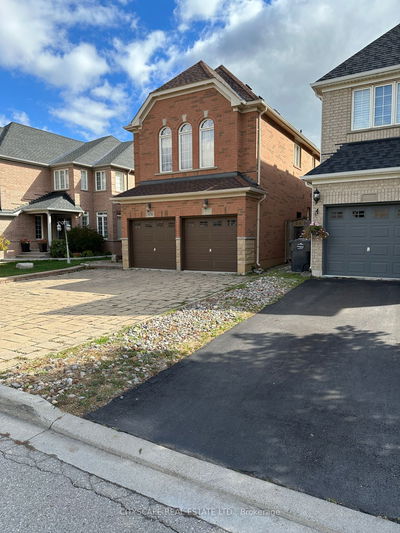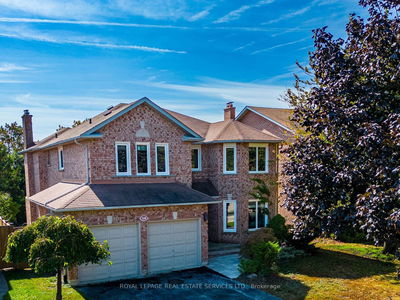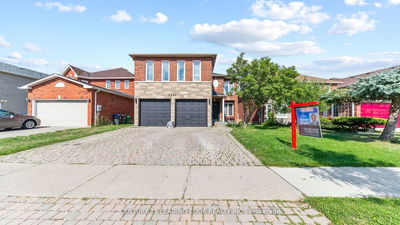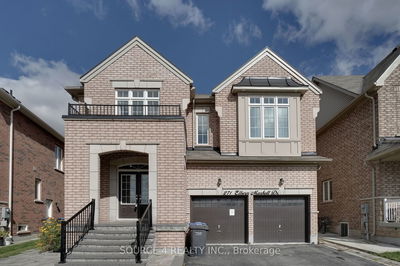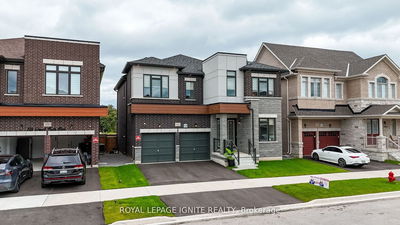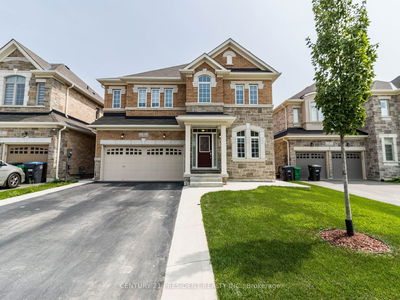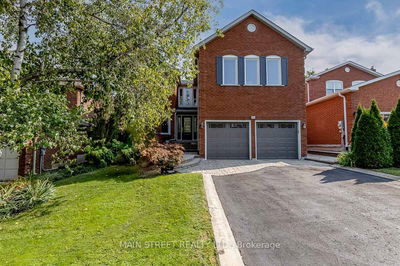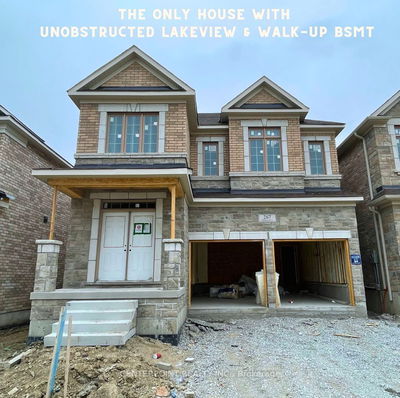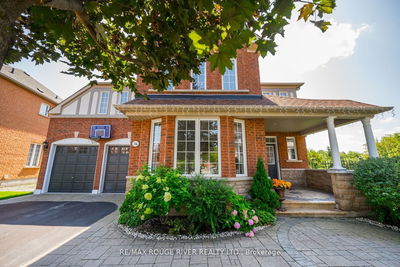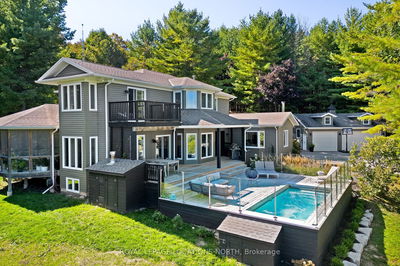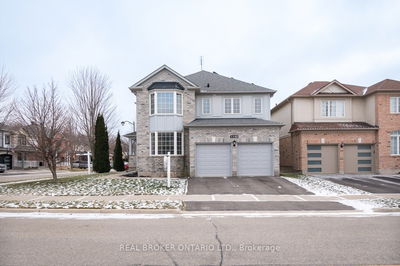Spectacular 6 Bedrooms, 4 Washrooms, 3369 square feet above grade house with Double Door Entry offered in the market after $ 90 K renovations. Close to schools, parks, library, hospital and the business park. Easy access to main Highways and Go Station. New hardwood floors at ground and Engineered Hardwood Floors at 2nd level, ceramic tiles (24"x48") on 1200 sq.ft at main. Fresh Paint in the entire house, Pot lights throughout exterior and interior, Newly installed Quartz Countertops, Faucets, LED Vanities and Bidet attachments in all (4) Washrooms. Family Room with Fire Place and Walk out to Large Deck 28.8 x 12.5 feet. Master Bedroom with His and Her Walk in Closets and 5 pc ensuite, Other 4 Bedrooms share Two full Baths with Ensuites.
详情
- 上市时间: Friday, September 15, 2023
- 3D看房: View Virtual Tour for 956 Mcneil Drive
- 城市: Milton
- 社区: Beaty
- 交叉路口: Clark Boulevard & Fourth Line
- 详细地址: 956 Mcneil Drive, Milton, L9T 6N1, Ontario, Canada
- 客厅: Hardwood Floor, Large Window, Pot Lights
- 家庭房: Hardwood Floor, Fireplace
- 厨房: Ceramic Floor, Quartz Counter, Centre Island
- 挂盘公司: Re/Max Real Estate Centre Inc. - Disclaimer: The information contained in this listing has not been verified by Re/Max Real Estate Centre Inc. and should be verified by the buyer.


















