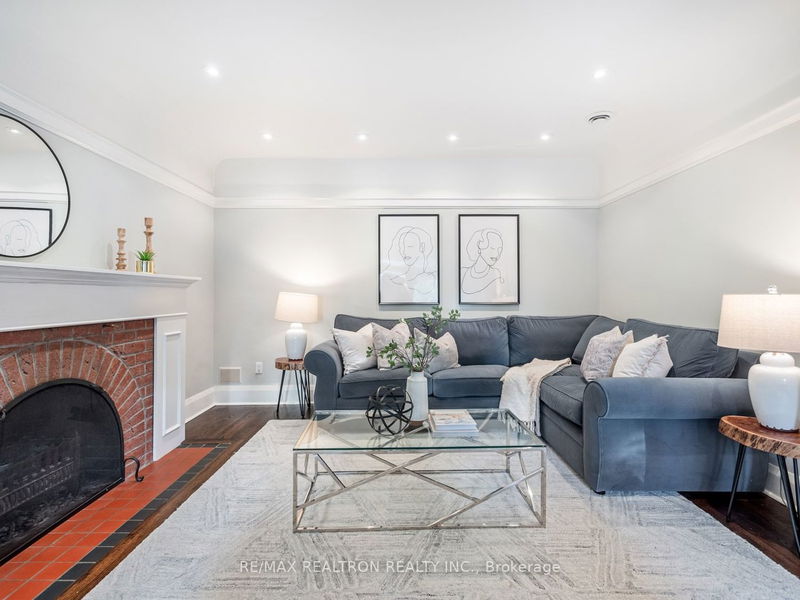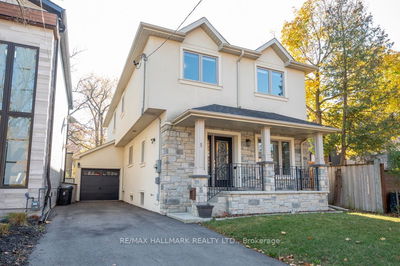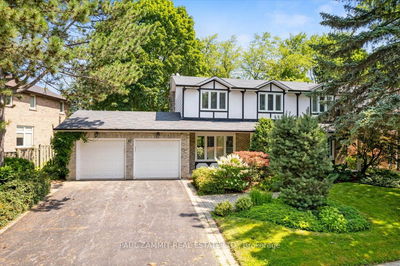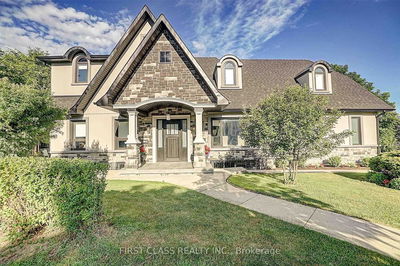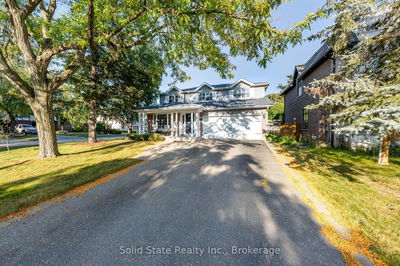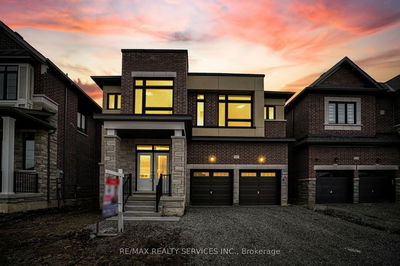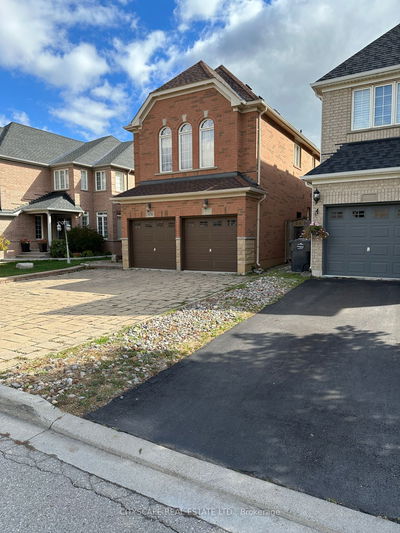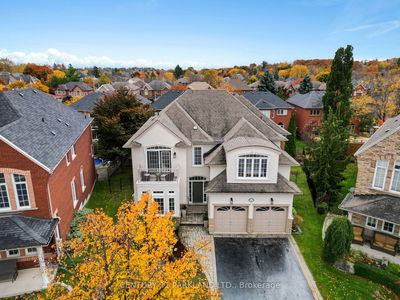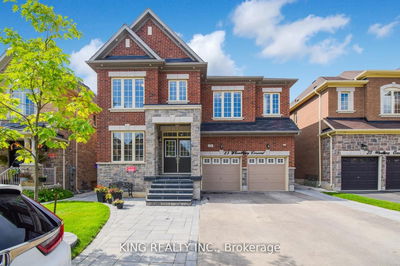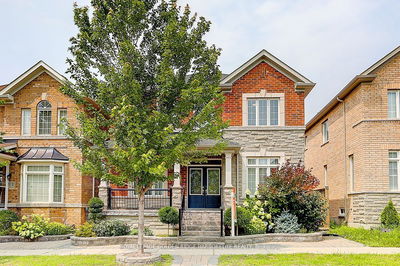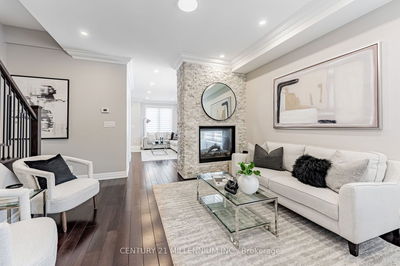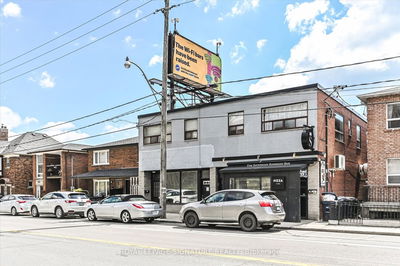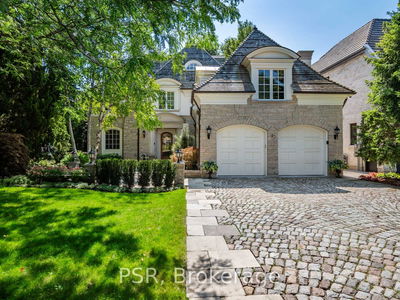Step into timeless character in this eye catching home in the heart of Regal Heights. This exquisite centre hall plan boasts spacious formal living and dining rooms perfect for both intimate gatherings and grand celebrations. Love to cook and entertain? The updated chef's kitchen features modern finishes, a breakfast bar, and a cozy eat-in banquet, ensuring every meal is a special occasion. Beyond the kitchen, a large family room offers a view of the picturesque backyard, providing the perfect backdrop for relaxation and family time. The second floor promises comfort and versatility with its generously-sized bedrooms. Two additional rooms are tailor-made for today's needs, serving as ideal bedrooms or spaces for work-from-home setups. Located in the vibrant heart of the city, this home brings urban conveniences right to your doorstep. Just steps away from St. Clair, you will find a lively array of shops, cafes, and restaurants to explore and enjoy.
详情
- 上市时间: Thursday, November 16, 2023
- 3D看房: View Virtual Tour for 57 Glenholme Avenue
- 城市: Toronto
- 社区: Corso Italia-Davenport
- 交叉路口: St. Clair Ave & Rosemount
- 详细地址: 57 Glenholme Avenue, Toronto, M6H 3A8, Ontario, Canada
- 客厅: Hardwood Floor, Fireplace, Bay Window
- 厨房: Hardwood Floor, Stainless Steel Appl, Pot Lights
- 家庭房: Hardwood Floor, Bay Window, W/O To Yard
- 挂盘公司: Re/Max Realtron Realty Inc. - Disclaimer: The information contained in this listing has not been verified by Re/Max Realtron Realty Inc. and should be verified by the buyer.





