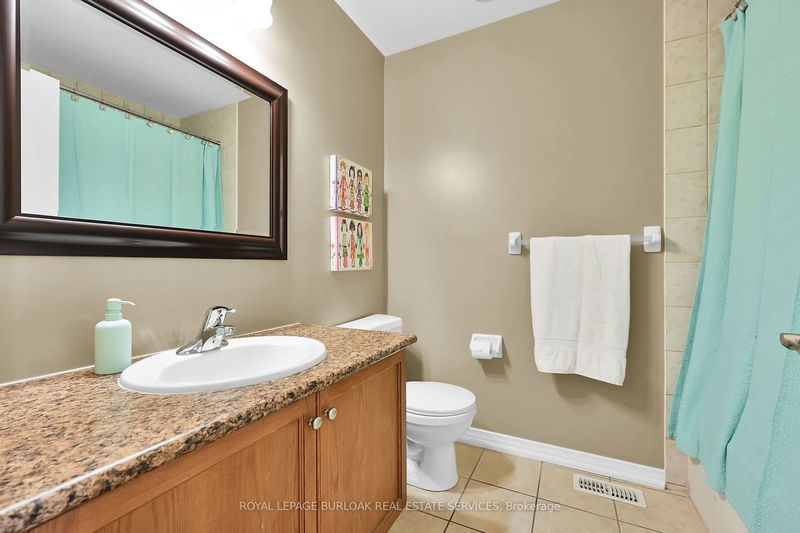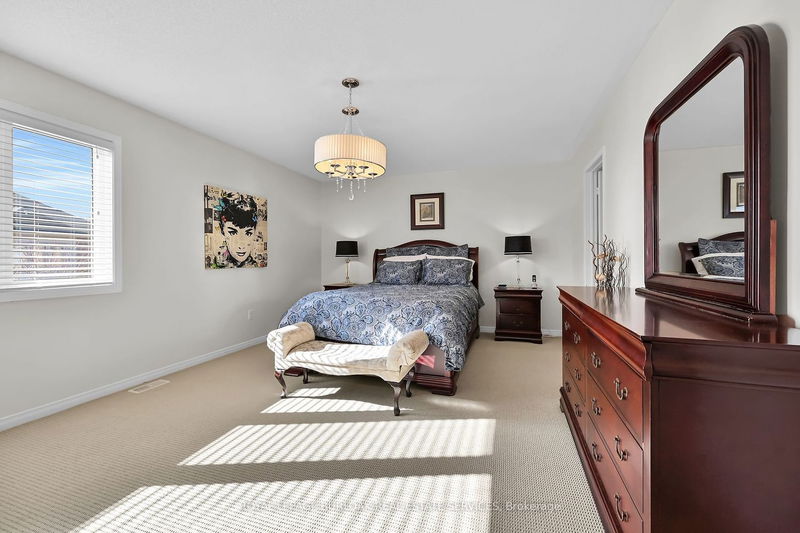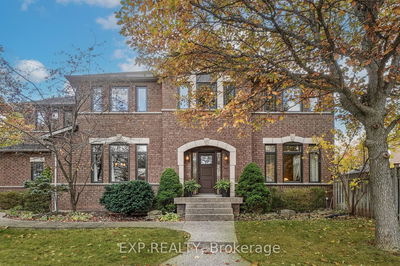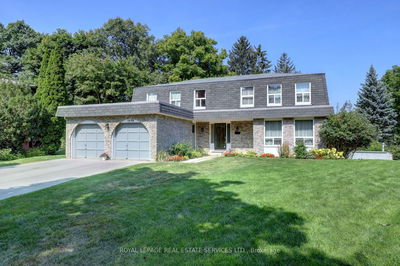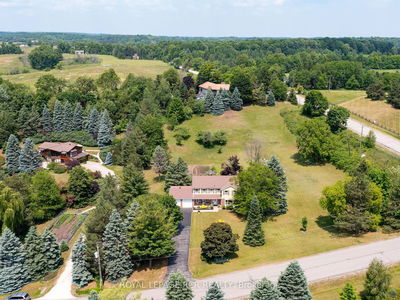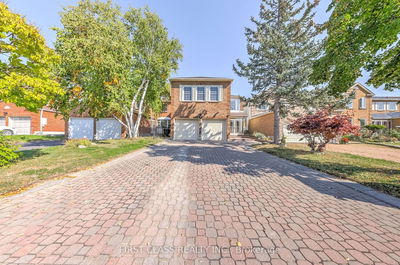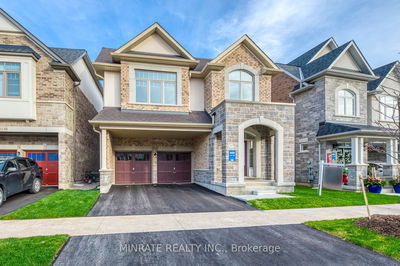Beautifully maintained 5 bedroom, 4 bath home with main floor family room, separate dining room, separate living room, large eat-in kitchen all with an airy, open-concept feel. Bonus main floor office/den and main floor laundry. So much room for your growing family with 2800sqft of living space, one of the larger interior footprints, on a premium size lot in Alton Village. This home features a stamped concrete walkway & front entrance, brick, stone & stucco exterior, fully fenced rear yard with stamped concrete patio. Inside features include hardwood floors through the living, dining, family room, office, staircase & upper landing. Gas fireplace in the family room, stone accent walls in living room & dining room, California shutters on all main level windows & front facing bedrooms. Large primary bedroom with 5 piece ensuite & walk-in closet. Double door closets in the additional large 4 bedrooms, two which share a jack & jill bathroom. Brightly lit home due to west-east exposure.
详情
- 上市时间: Thursday, February 08, 2024
- 3D看房: View Virtual Tour for 3194 Sorrento Crescent
- 城市: Burlington
- 社区: Alton
- 交叉路口: Dundas/Tim Dobbie/Sorrento
- 详细地址: 3194 Sorrento Crescent, Burlington, L7M 0N2, Ontario, Canada
- 客厅: Ground
- 厨房: Ground
- 家庭房: Fireplace
- 挂盘公司: Royal Lepage Burloak Real Estate Services - Disclaimer: The information contained in this listing has not been verified by Royal Lepage Burloak Real Estate Services and should be verified by the buyer.































