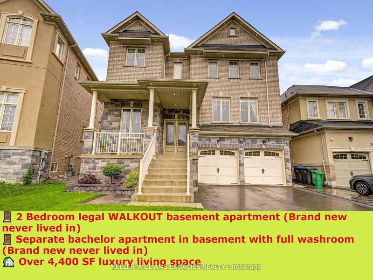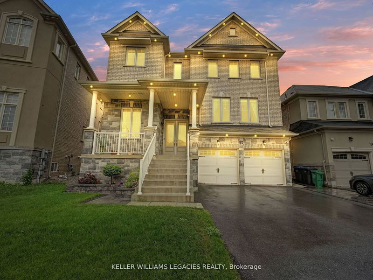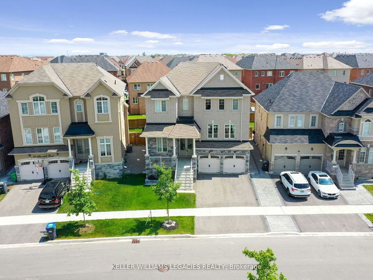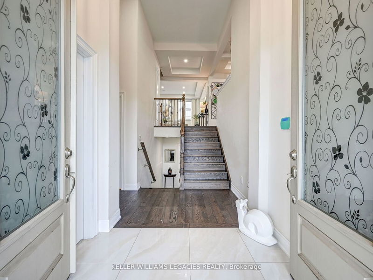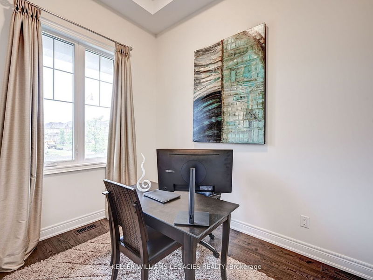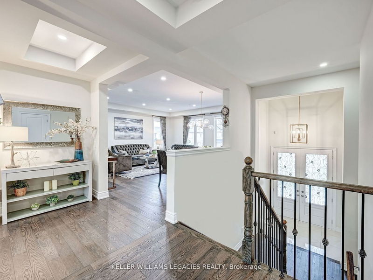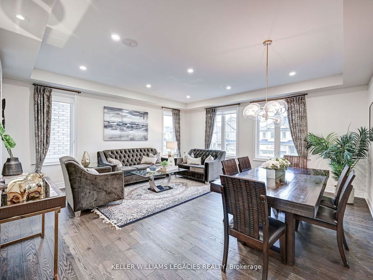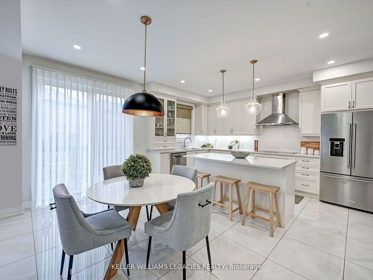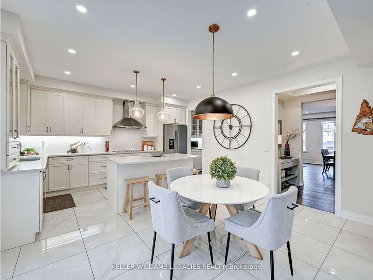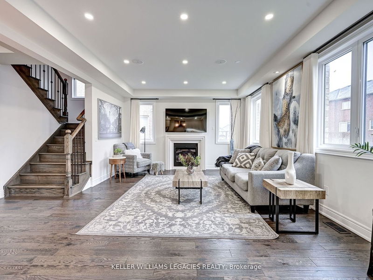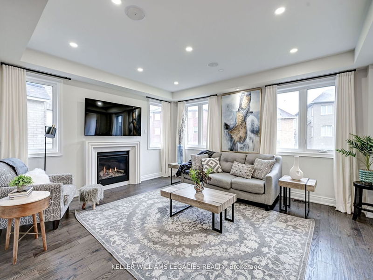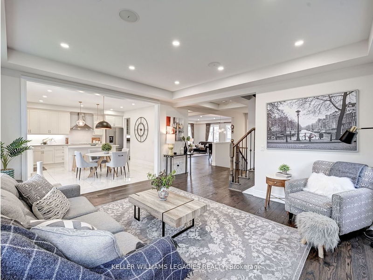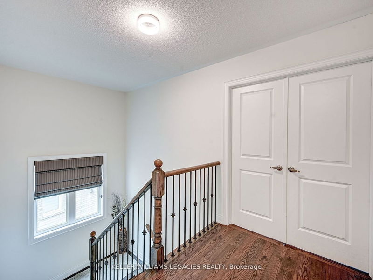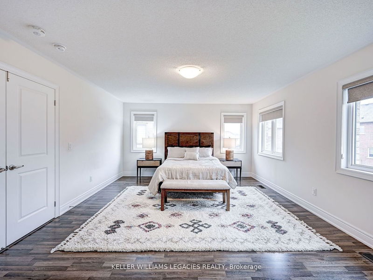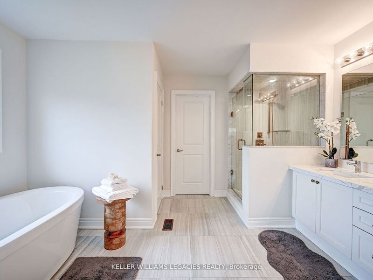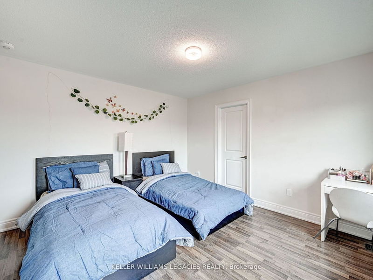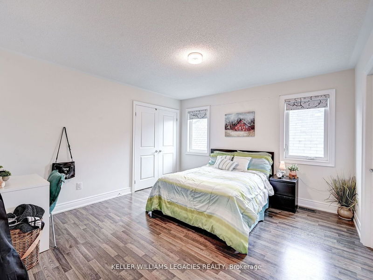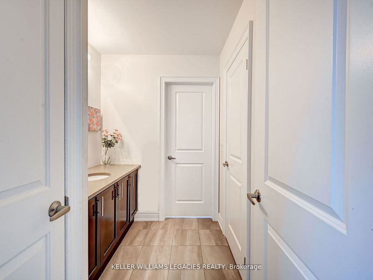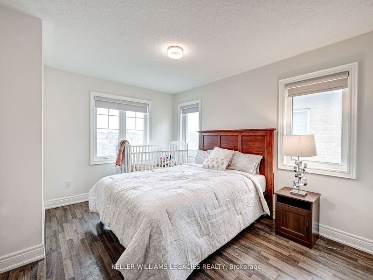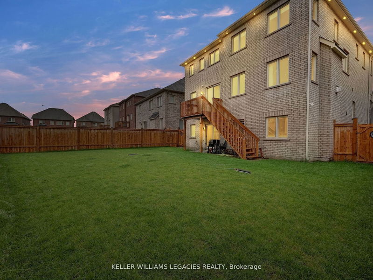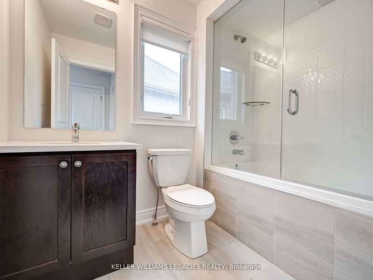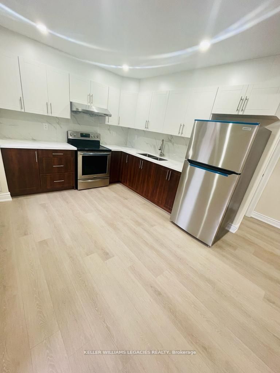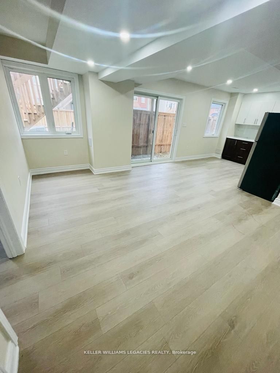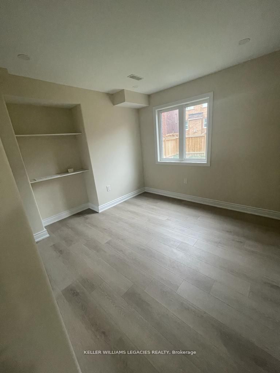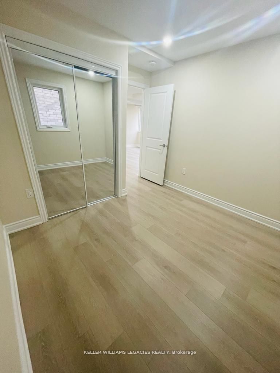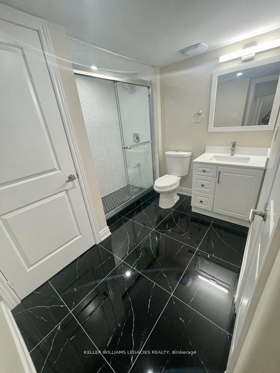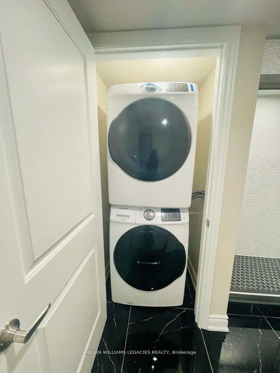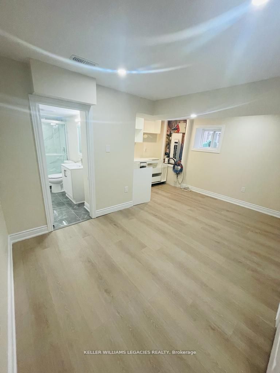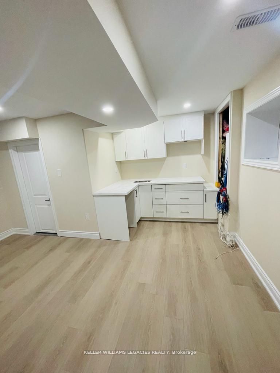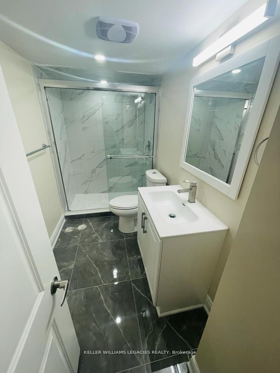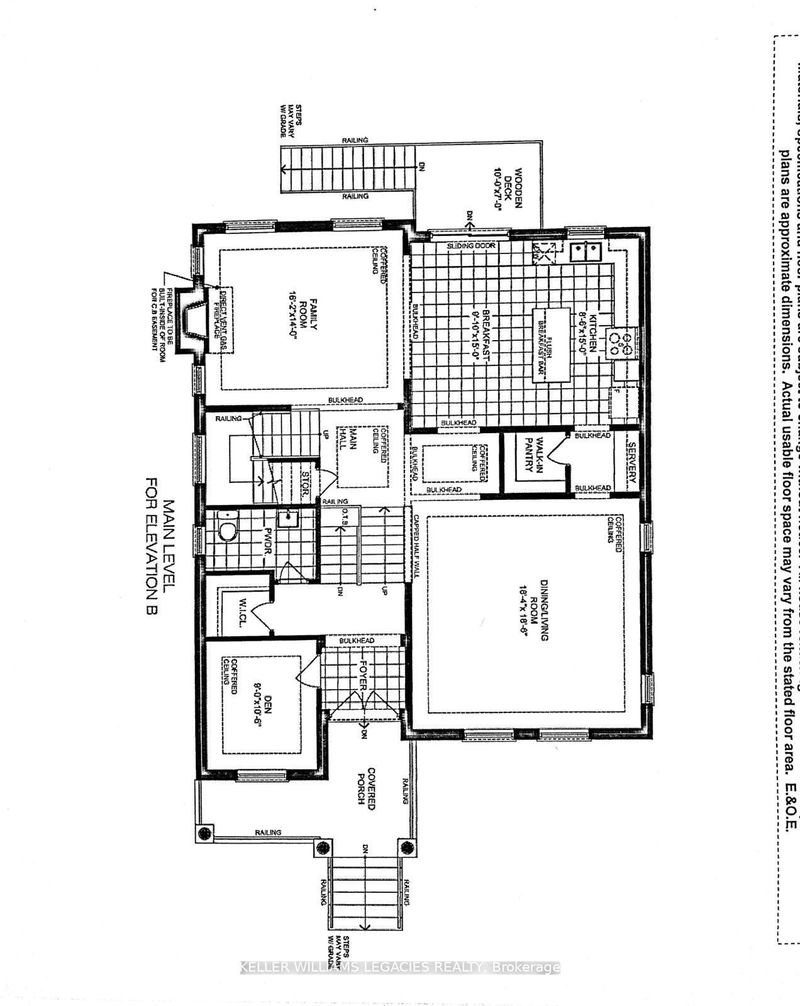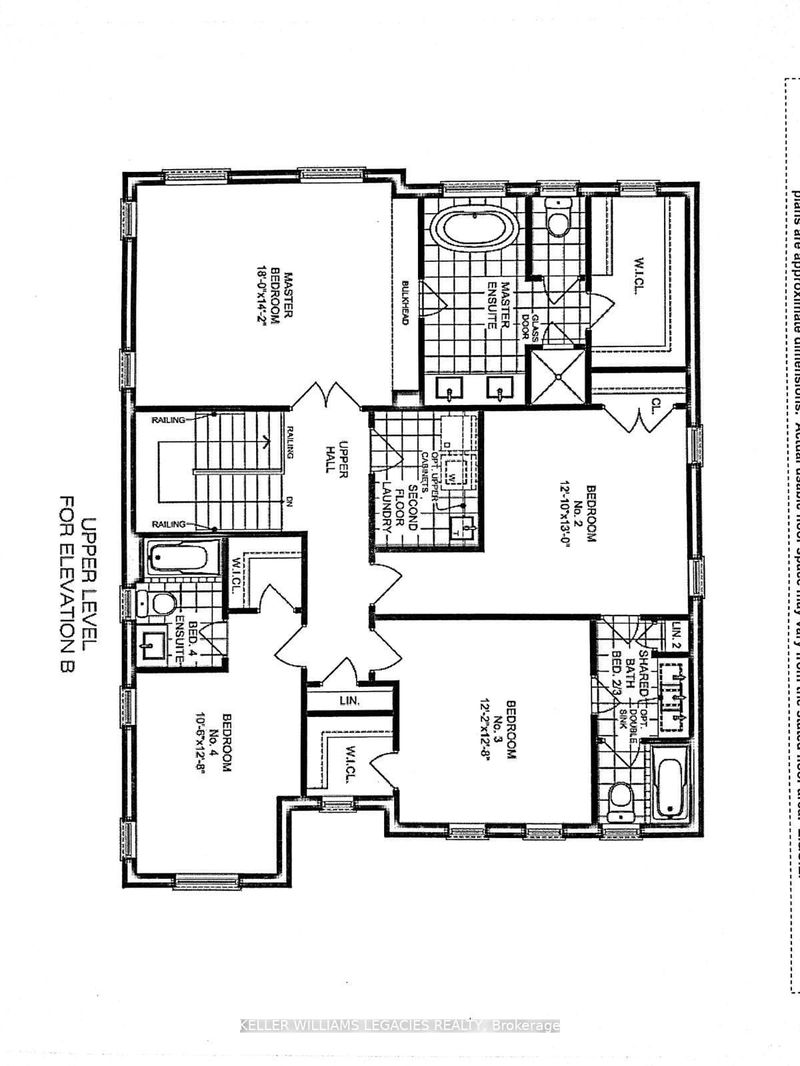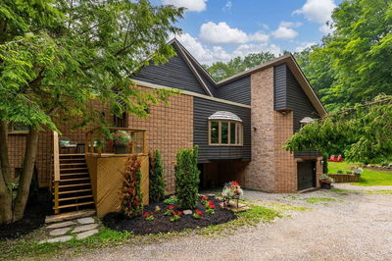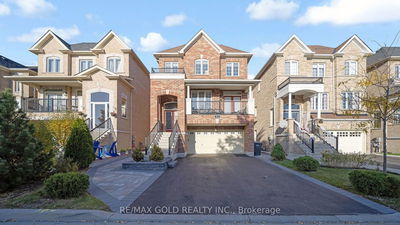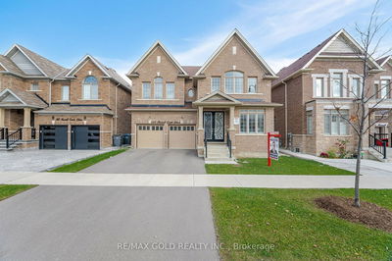Get a load of this gem! A 4400 sq ft spread across the upper and lower levels, including a 2-bedroom legal WALKOUT basement apartment and a separate bachelor unit with a full bathroom in the basement. The house boasts 4+1 bedrooms, 3 beds in the basement, 5.5 baths in total, and impressive 9 ft ceilings on the main floor. This beautiful home is situated on a pie shaped lot in Mayfield Village. The glass double door entrance leads you to an open concept layout which is perfect for entertaining. The custom kitchen has built in stainless steel appliances, quartz countertops & backsplash. The home also features upgraded floors as well as custom light fixtures, custom window coverings, pot lights, and speakers. The oak staircase leads you to the 2nd Floor where you will find a double door entrance to your primary room which features a walk In closet and a 5Pc ensuite. The 2nd bedroom also has it's own walk In closet and 4 pc ensuite. The 3rd & 4th bedrooms share a 4 pc Jack & Jill.
详情
- 上市时间: Tuesday, November 21, 2023
- 城市: Brampton
- 社区: Sandringham-Wellington North
- 交叉路口: Dixie/Mayfield
- 家庭房: Hardwood Floor, Electric Fireplace, Pot Lights
- 厨房: Open Concept, Modern Kitchen, B/I Appliances
- 客厅: Pot Lights, Combined W/Dining, Hardwood Floor
- 挂盘公司: Keller Williams Legacies Realty - Disclaimer: The information contained in this listing has not been verified by Keller Williams Legacies Realty and should be verified by the buyer.

