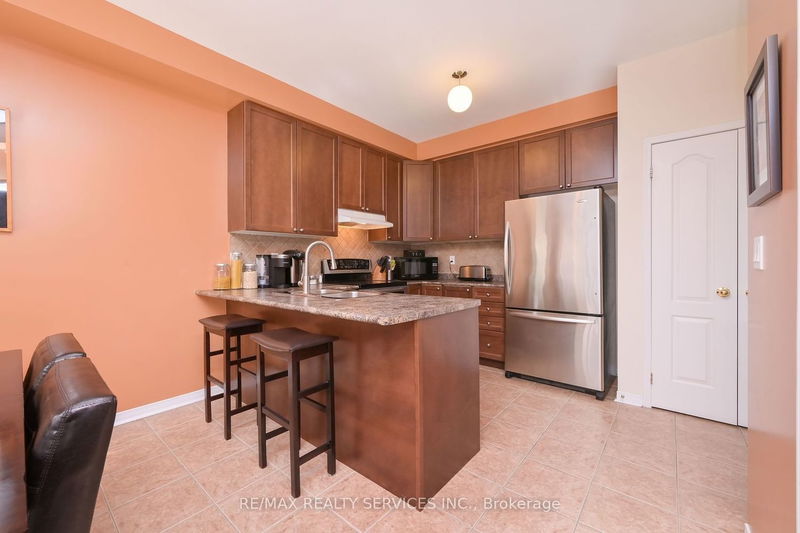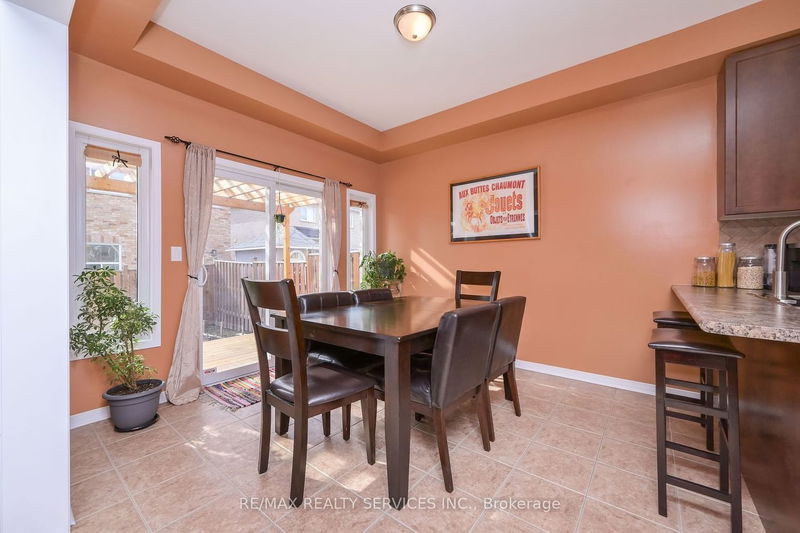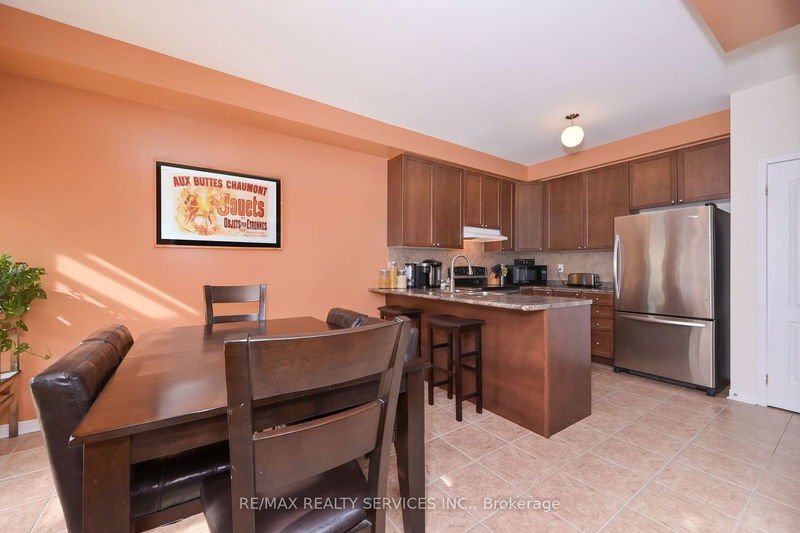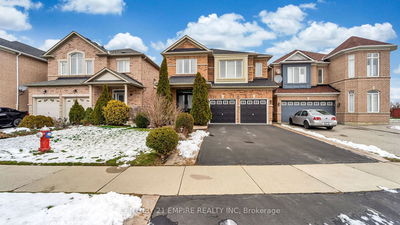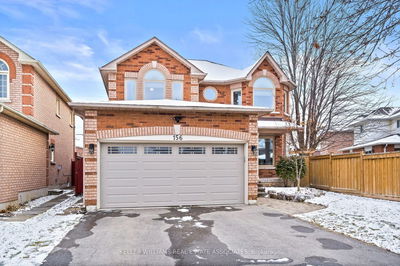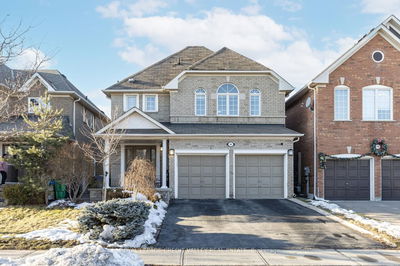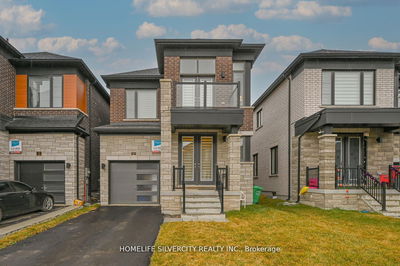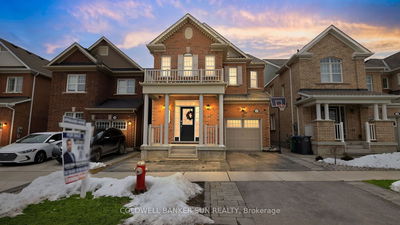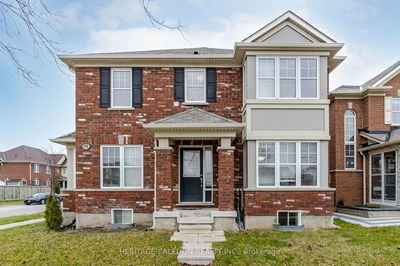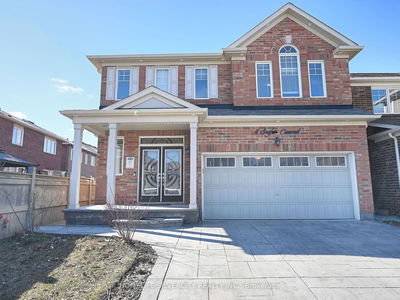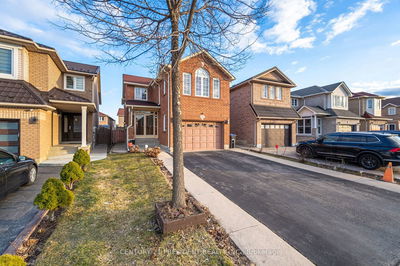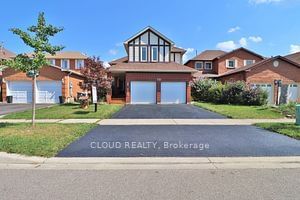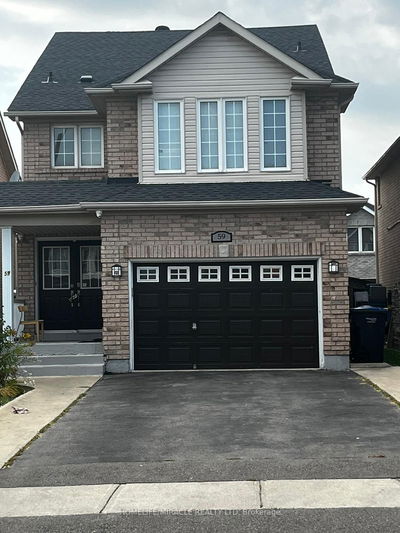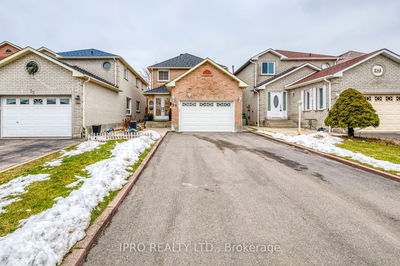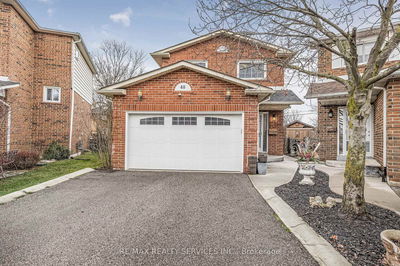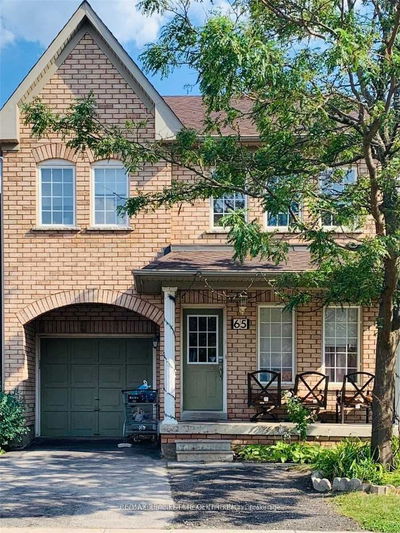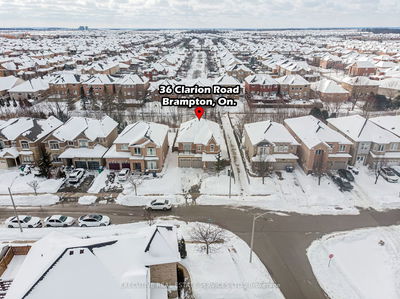All Brick Detach Home, (Gold park model the Forrester A) driveway fits 4 cars. 9 foot ceilings on main level, family room with gas fireplace, kitchen with extended cupboards + pantry, s/s appliances, walk-out to cedar deck and pergola ('22), entrance to home from garage, hardwood on main floor, wood stairs to 2nd floor, 4 great size bedrooms, primary room with 4pc ensuite w/separate shower and large walk-in closet. Basement with cold room, laundry room and R/I for bathroom.
详情
- 上市时间: Friday, February 23, 2024
- 3D看房: View Virtual Tour for 6 Kelton Road
- 城市: Brampton
- 社区: Fletcher's Meadow
- 交叉路口: Mclaughlin Dr/Earlsbridge Blvd
- 详细地址: 6 Kelton Road, Brampton, L7A 3S6, Ontario, Canada
- 客厅: Combined W/Dining
- 家庭房: Gas Fireplace
- 厨房: Ceramic Floor
- 挂盘公司: Re/Max Realty Services Inc. - Disclaimer: The information contained in this listing has not been verified by Re/Max Realty Services Inc. and should be verified by the buyer.








