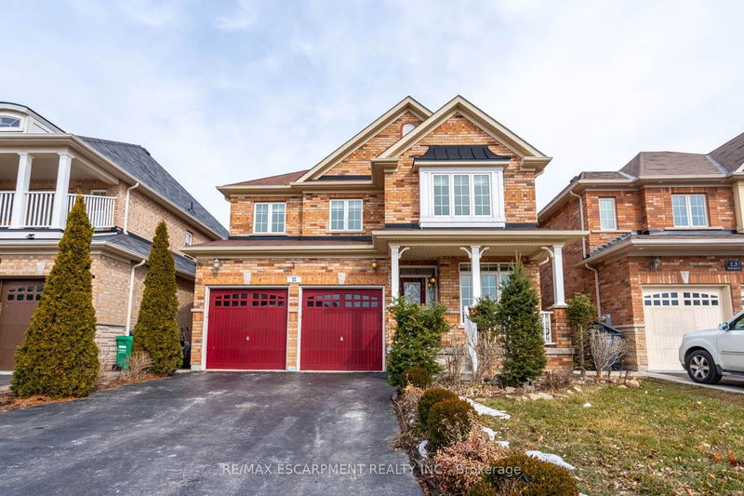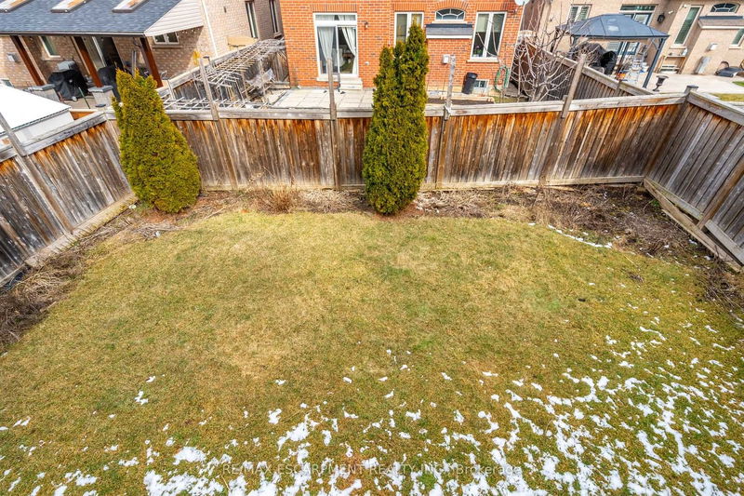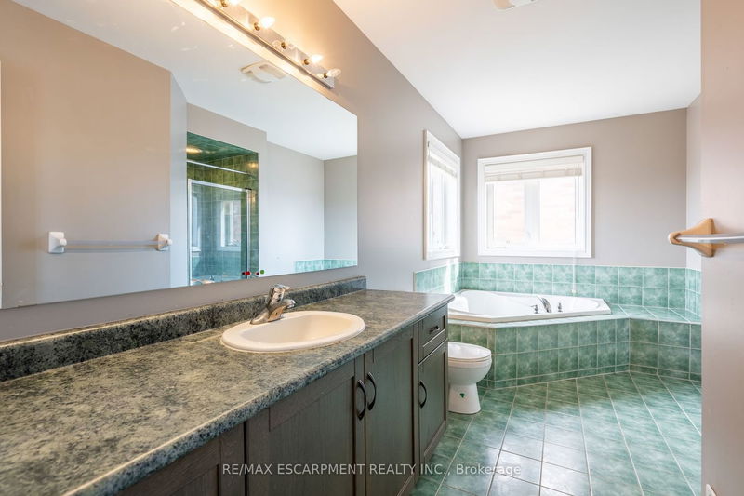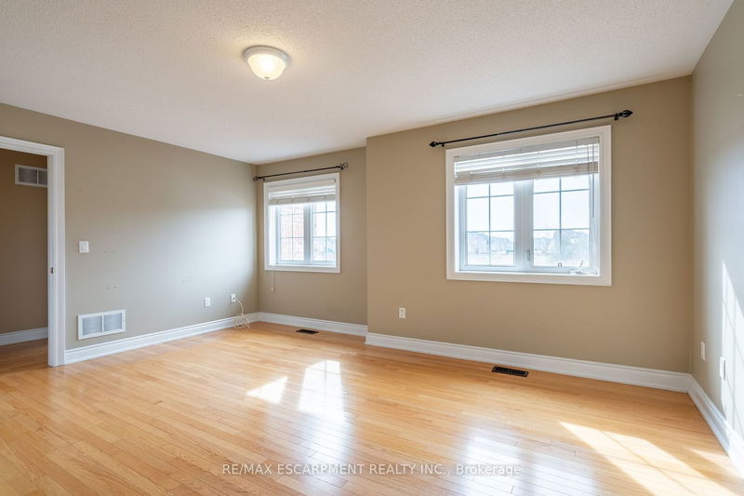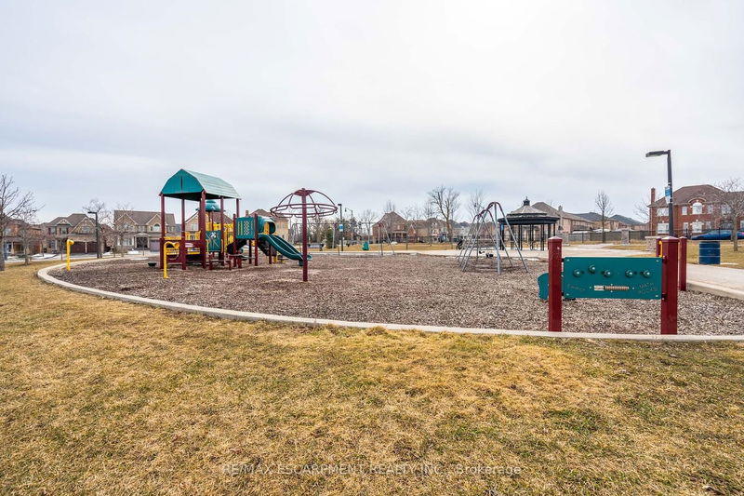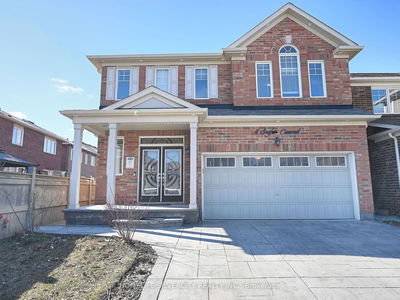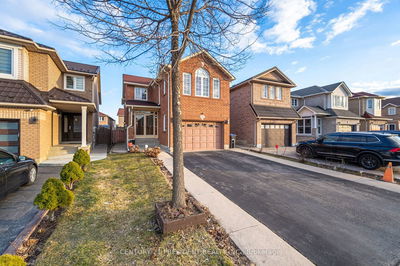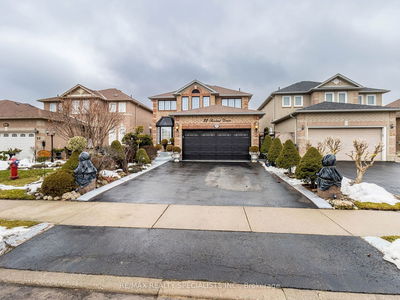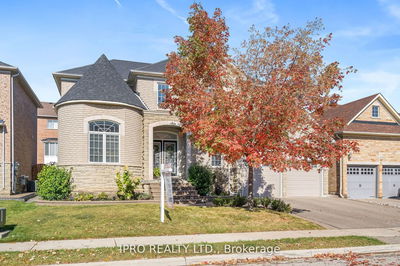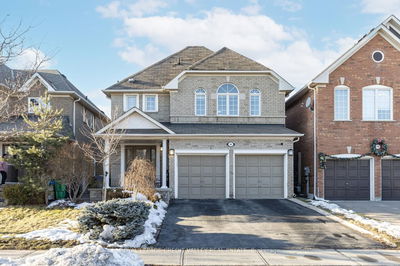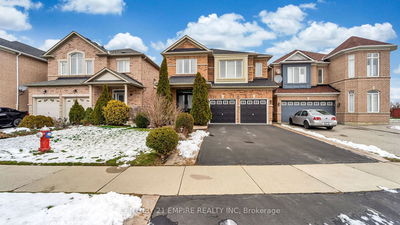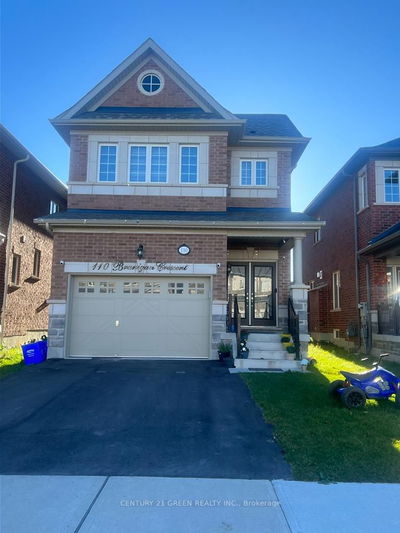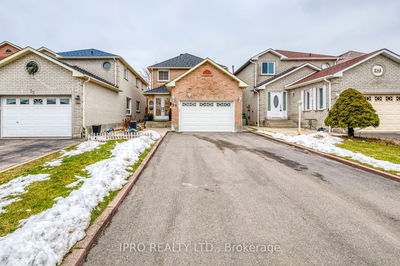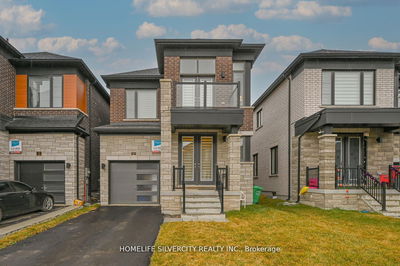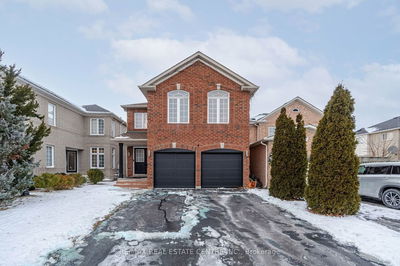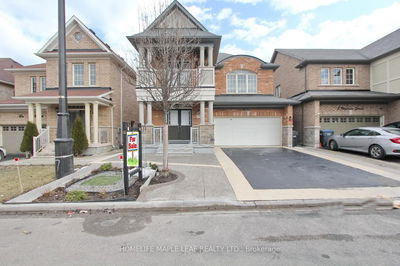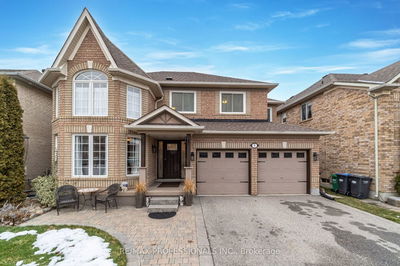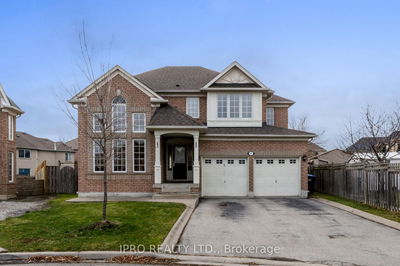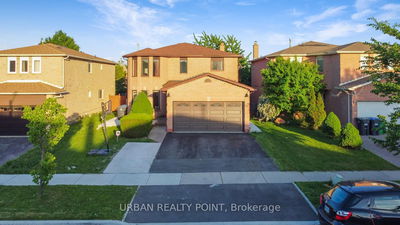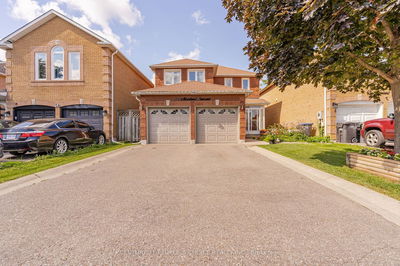Fantastic, executive 2-storey family home with 4 bedrooms, 2+1 bathrooms, a basement walkout, and an elevated exterior patio! Functional main floor plan with large windows throughout. There is a spacious living area at the front of the home which leads into the beautifully designed family room. The kitchen features lots of cabinetry and counter space, a large centre island, and a walk-out to the large elevated deck. Also on the main floor is a laundry room, a powder room and a mudroom offering inside entry from the double garage. Upstairs is the retreat-like private primary bedroom with a double door entry, a walk-in closet and a lovely 4-piece ensuite with a soaker tub and a shower. Three additional spacious bedrooms, all with ample closet space, and a 5-piece bathroom complete the second level. The basement offers lots of natural light with a walkout to the backyard, plenty of space for storage, a cold room and the opportunity of a blank canvas to design your dream recreation room!
详情
- 上市时间: Friday, February 23, 2024
- 3D看房: View Virtual Tour for 15 Montreal Street
- 城市: Brampton
- 社区: Credit Valley
- 交叉路口: Maybeck Drive
- 详细地址: 15 Montreal Street, Brampton, L6X 0Z1, Ontario, Canada
- 客厅: Main
- 厨房: W/O To Deck
- 家庭房: Main
- 挂盘公司: Re/Max Escarpment Realty Inc. - Disclaimer: The information contained in this listing has not been verified by Re/Max Escarpment Realty Inc. and should be verified by the buyer.

