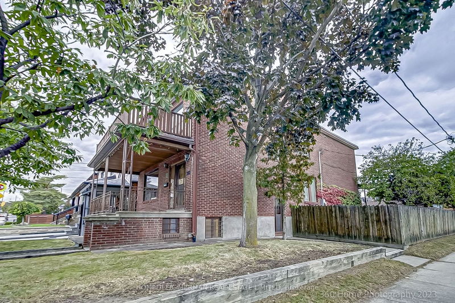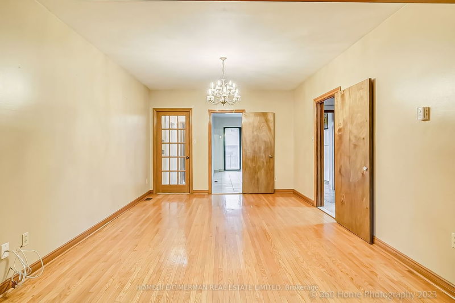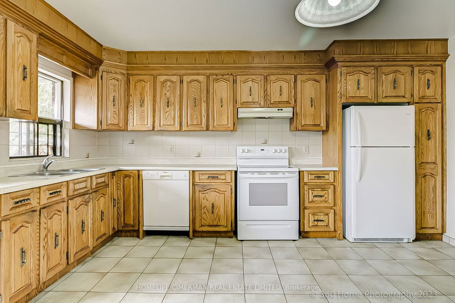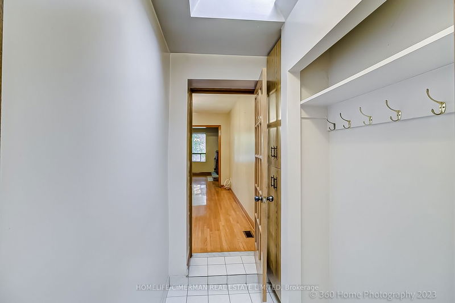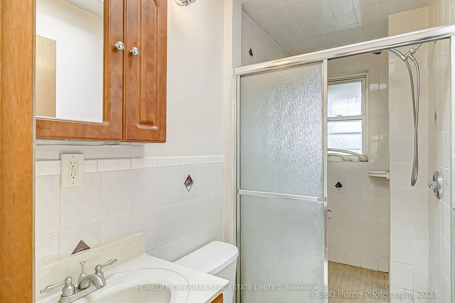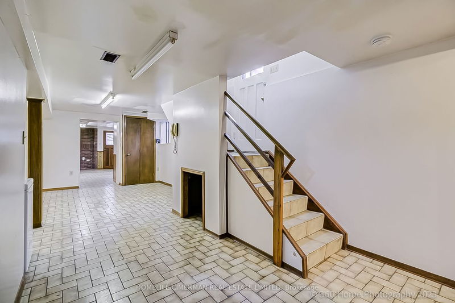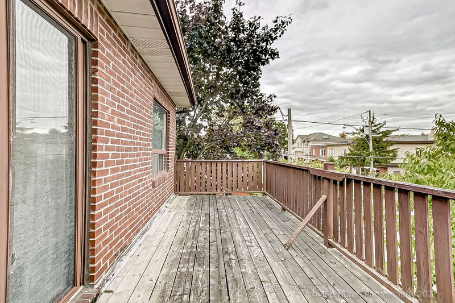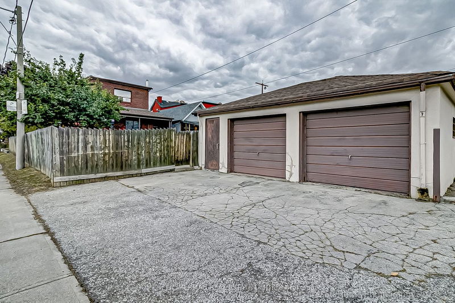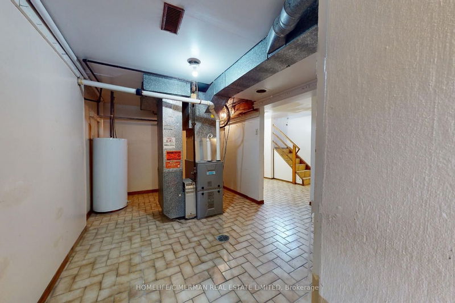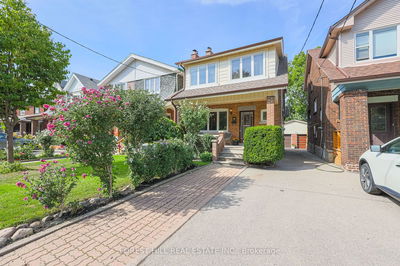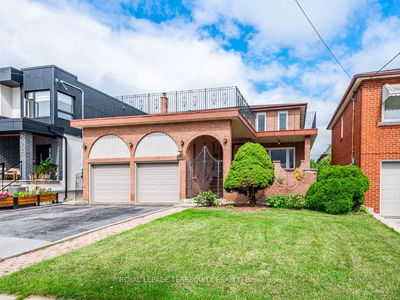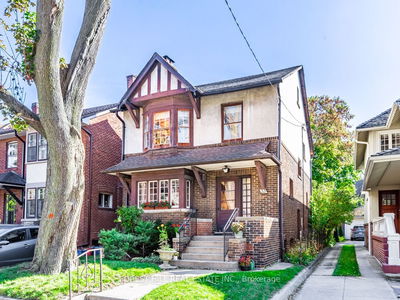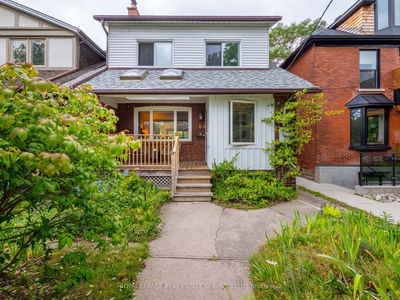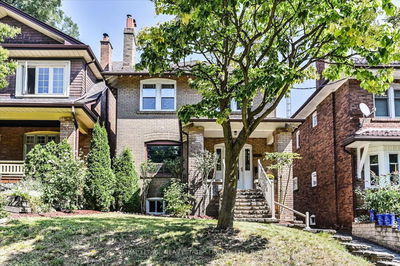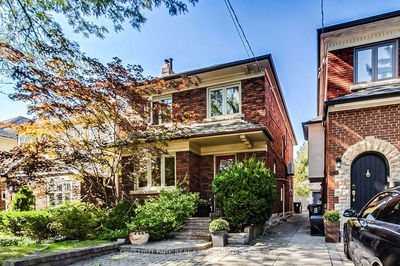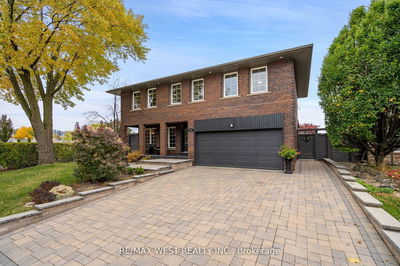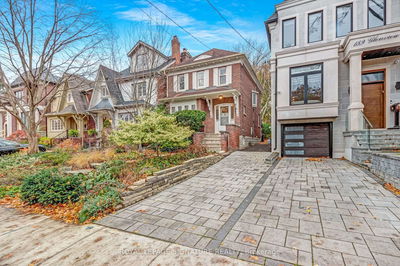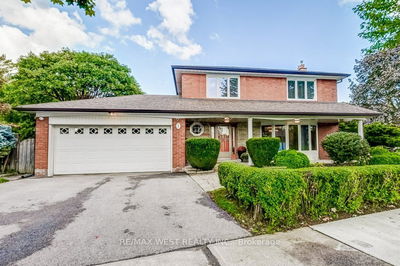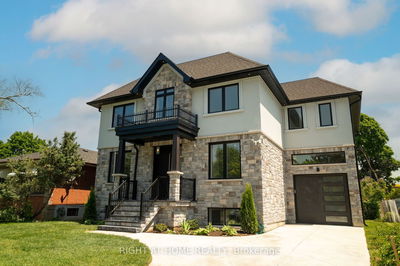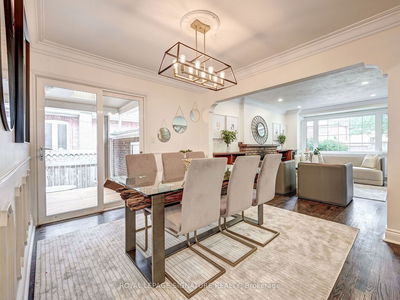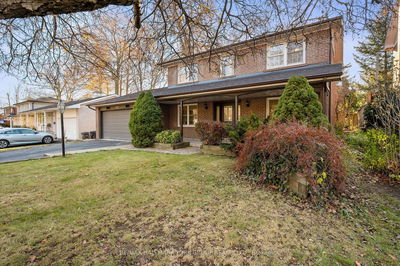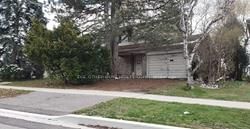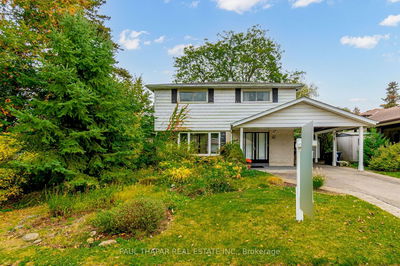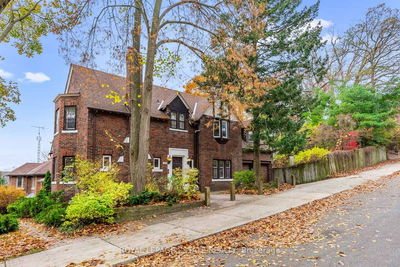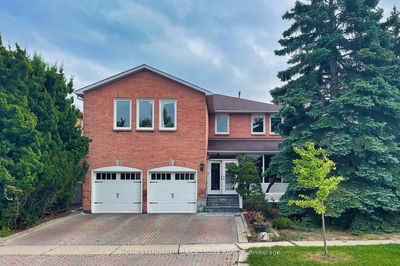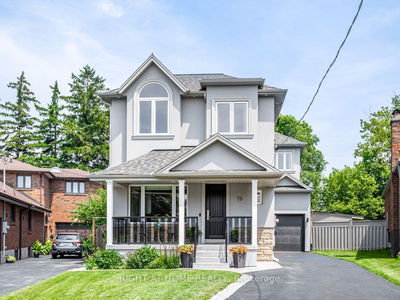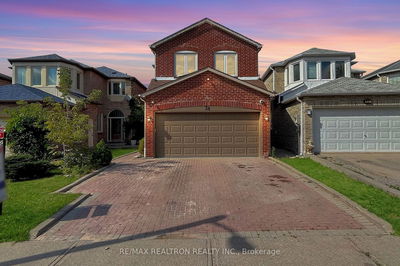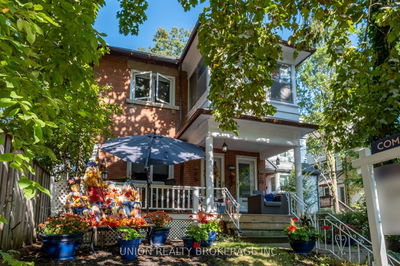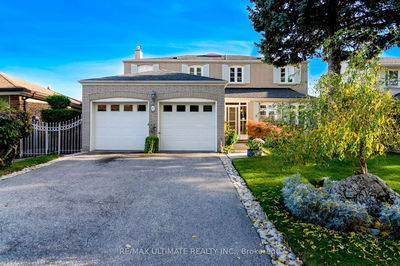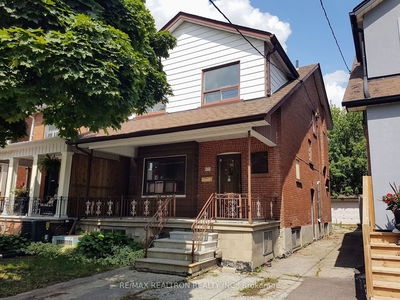Boon-Shakalaka! Centrally located in the City's family-friendly & bustling Corso Italia is 261 Boon Ave. There's no slick staging necessary here. What you see is what you get! And you get a lot - a generous corner lot & home to boot! Boasting S/W exposure flooded by light, coveted curb appeal & over 2500 sq. ft. of living space, and featuring: solid bones, 4 separate accesses, 4 bdrms, 4 baths, finished basement, wood burning FP, gas stove FP, 2 laundries, 2 eat-in kitchens, 2 oh so trendy "cantinas" - Charcuterie anyone? - & a 2 car garage w/private drive for 3. Built as the owner's "castle" in '85 w/multi-generational potential, the property exudes pride of ownership & boundless opportunity as a family's urban oasis, or a multi-unit money making machine?! Thinking of a laneway house? It's a slam dunk! The only limitation is your imagination!
详情
- 上市时间: Tuesday, November 07, 2023
- 3D看房: View Virtual Tour for 261 Boon Avenue
- 城市: Toronto
- 社区: Corso Italia-Davenport
- 交叉路口: Dufferin & Rogers
- 详细地址: 261 Boon Avenue, Toronto, M6E 4A1, Ontario, Canada
- 客厅: Combined W/Dining, Brick Fireplace, Hardwood Floor
- 厨房: Eat-In Kitchen, W/O To Porch, Ceramic Floor
- 厨房: Eat-In Kitchen, Pantry, Ceramic Floor
- 挂盘公司: Homelife/Cimerman Real Estate Limited - Disclaimer: The information contained in this listing has not been verified by Homelife/Cimerman Real Estate Limited and should be verified by the buyer.


