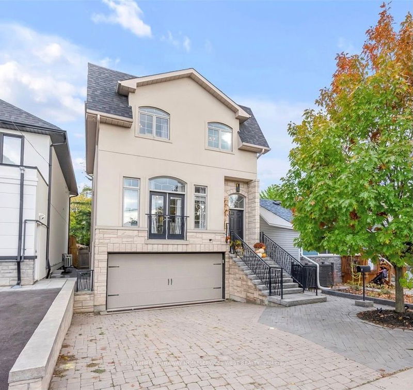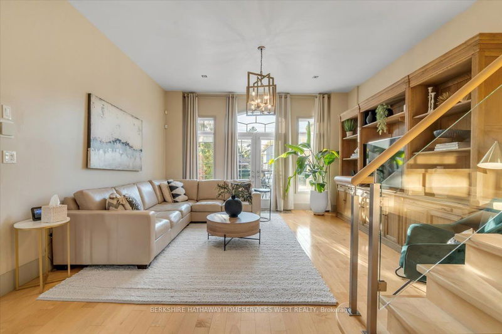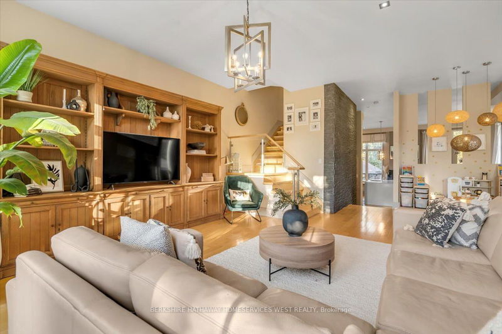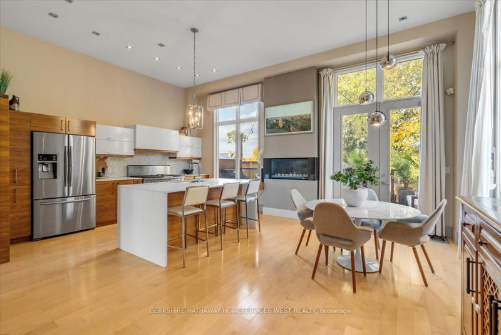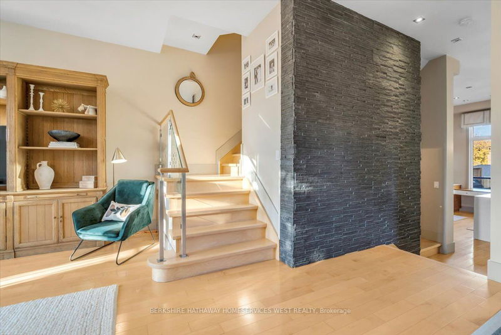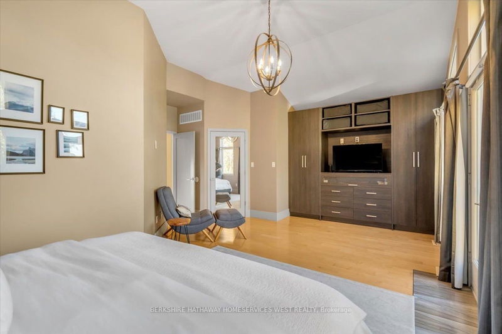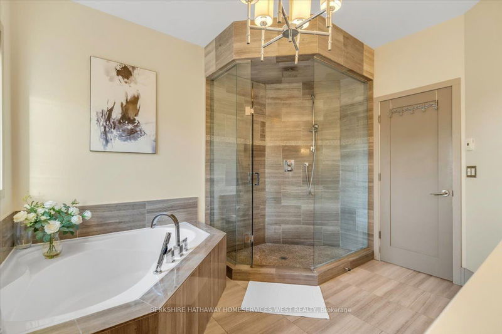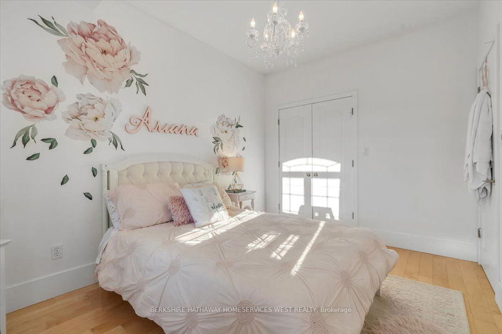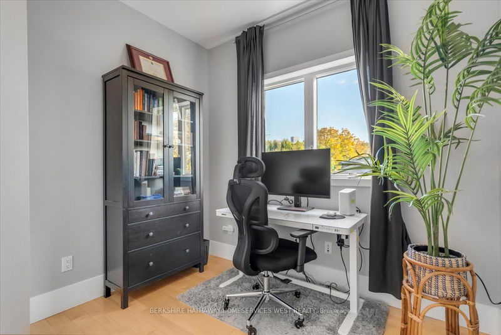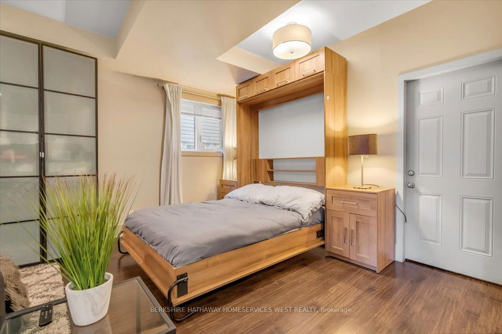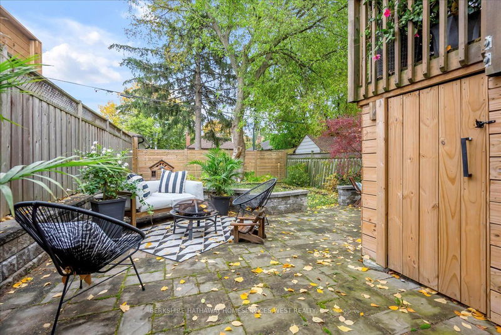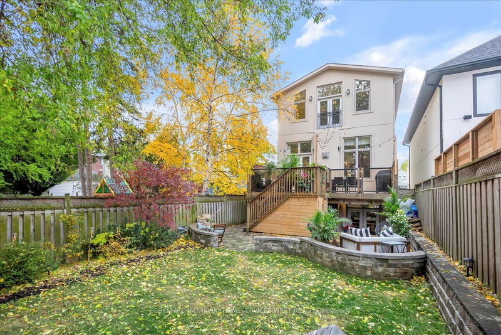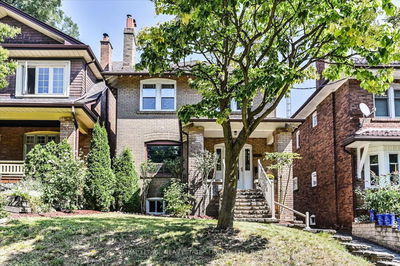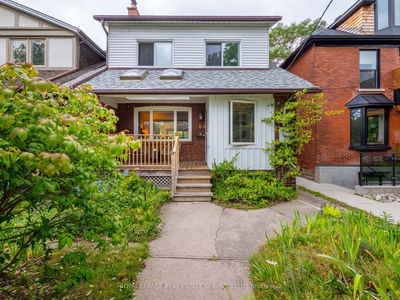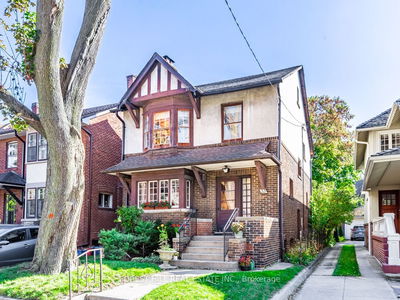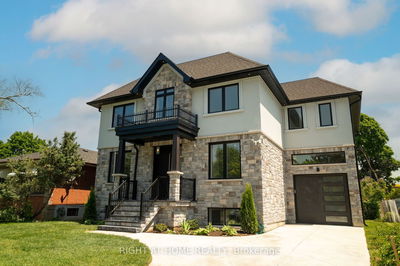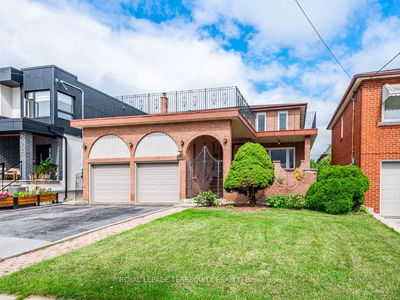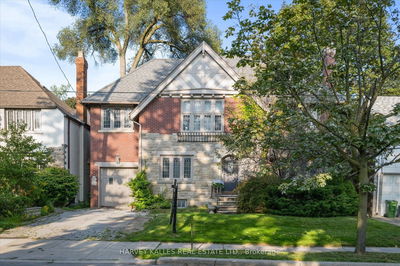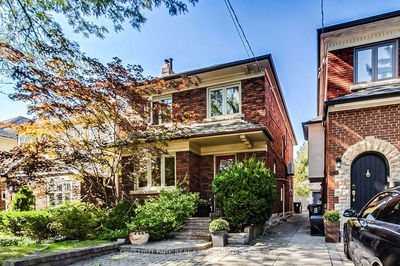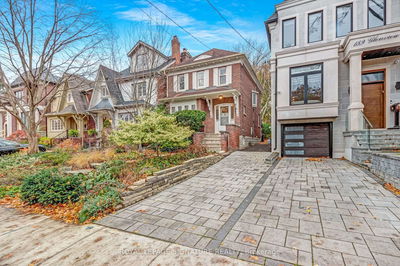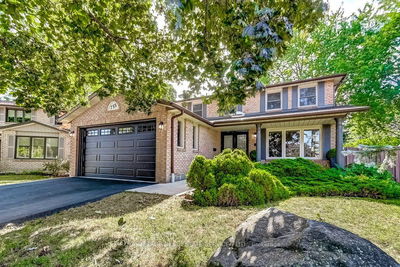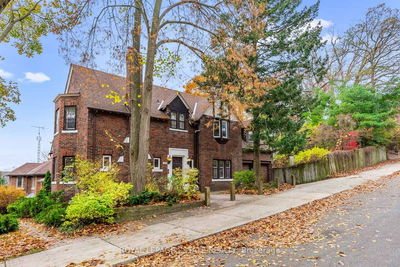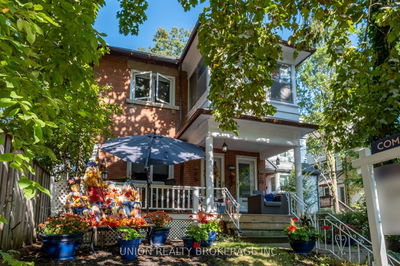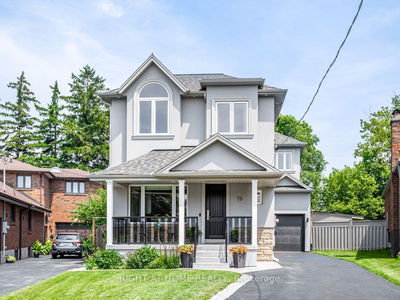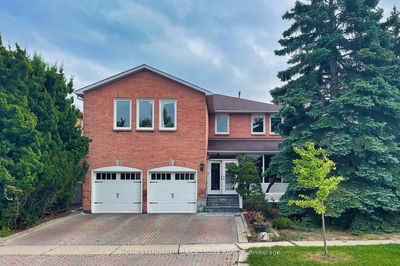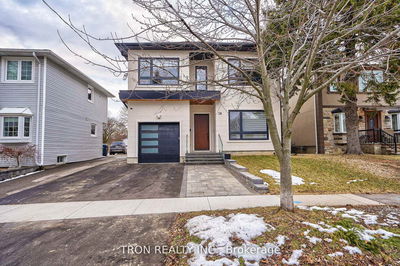Remarkable Custom-Built Home, Featuring 4 Bdrms and 4 Baths, Is A Testament To Contemporary Architectural Finesse! Nestled Conveniently In The Heart Of The Vibrant Queensway Neighbourhood, This Family Home Radiates A Vibrant Ambiance & Functionality Across Its Spacious 3,120 Sqft Layout, With A Thoughtfully Designed Floorplan, Every Inch Is Optimized For Comfortable Living. Main Flr Beckons With An Inviting Open Concept Living/Dining Area Filled With Natural Light. Sunken Kitchen/Family Room Features Soaring 12-Foot Ceilings, Offering A Seamless Blend Of Modernity & Coziness. The Kitchen Boasts A Large Ceasarstone Island, High-End Appliances & Walk-Out To The Deck, Perfect For Entertaining! Upper Level With Serene Primary Bdrm Complete With Spacious W/I Closet & 5Pc Ensuite, Three Additional Bdrms & Convenient Laundry Rm. Versatile Lower Level Offering A 2nd Kitchen, Laundry Area/Bathroom, Murphy Bed & Walk-Out Presenting An Ideal Setup For Accommodating Teens/Nanny/In-Laws With Ease.
详情
- 上市时间: Wednesday, November 15, 2023
- 3D看房: View Virtual Tour for 71 Guthrie Avenue
- 城市: Toronto
- 社区: Stonegate-Queensway
- 交叉路口: Park Lawn / Queensway
- 详细地址: 71 Guthrie Avenue, Toronto, M8Y 3L2, Ontario, Canada
- 客厅: Open Concept, Hardwood Floor, Juliette Balcony
- 厨房: Sunken Room, Stainless Steel Appl, Open Concept
- 家庭房: Combined W/Great Rm, Gas Fireplace, W/O To Deck
- 厨房: Laminate
- 客厅: Laminate, W/O To Patio, Open Concept
- 挂盘公司: Berkshire Hathaway Homeservices West Realty - Disclaimer: The information contained in this listing has not been verified by Berkshire Hathaway Homeservices West Realty and should be verified by the buyer.

