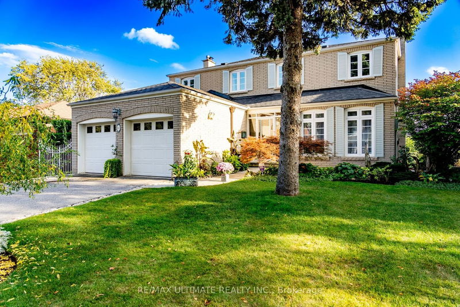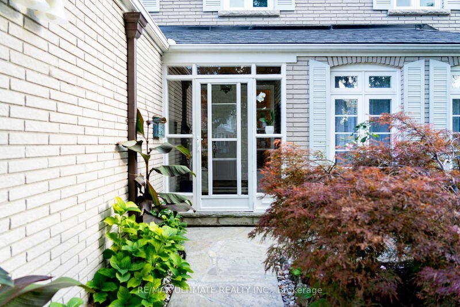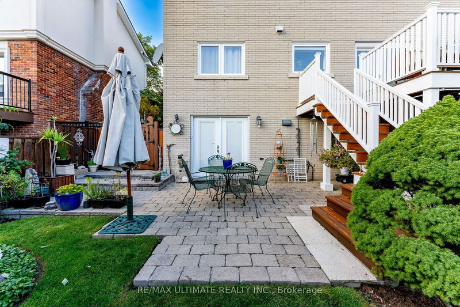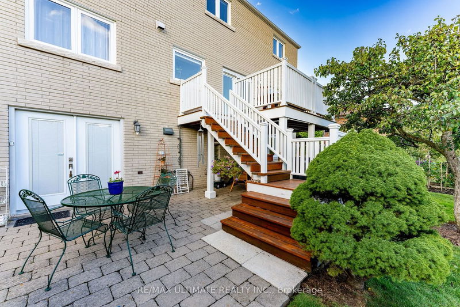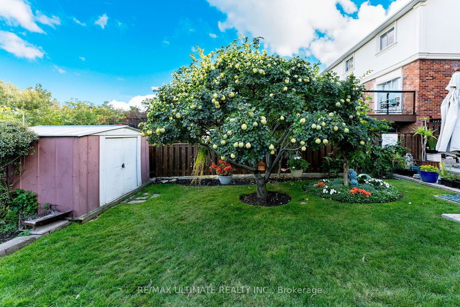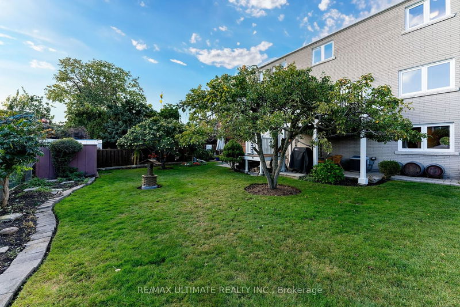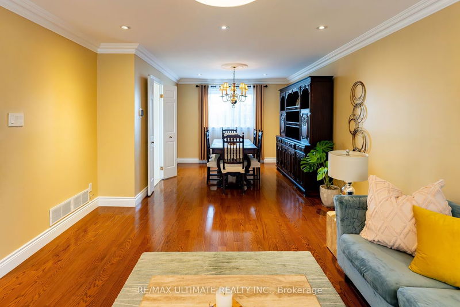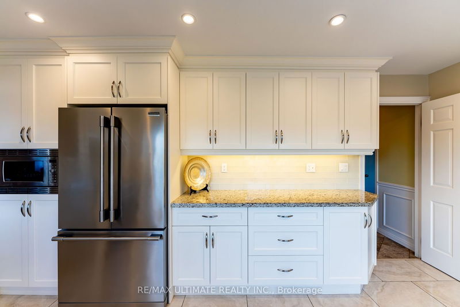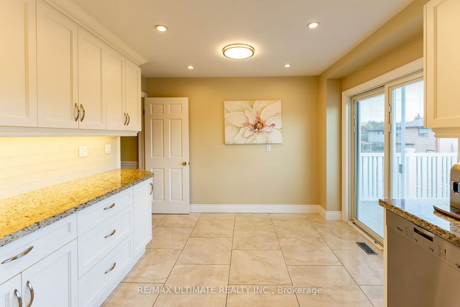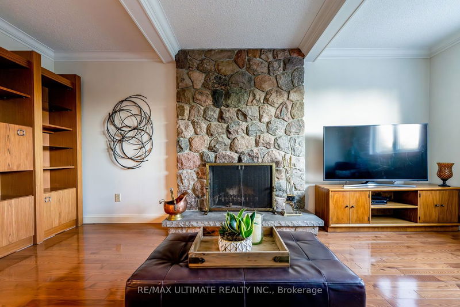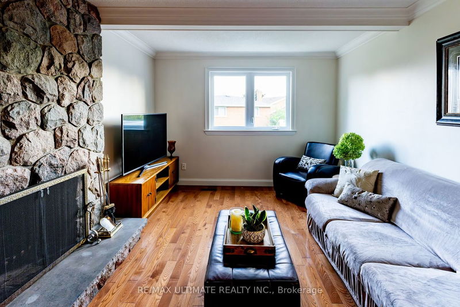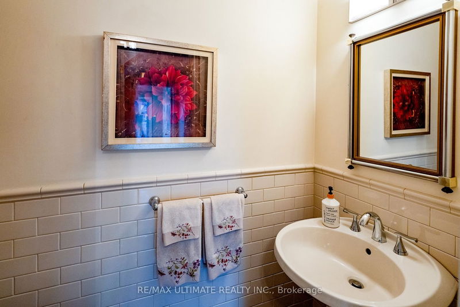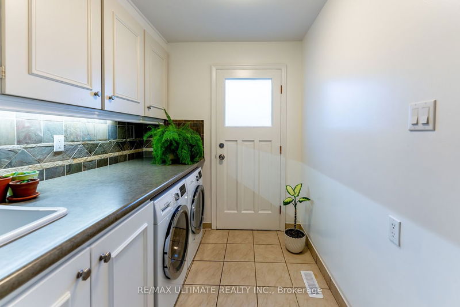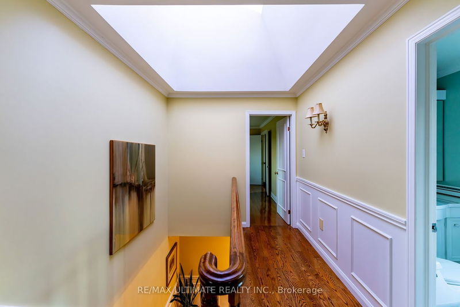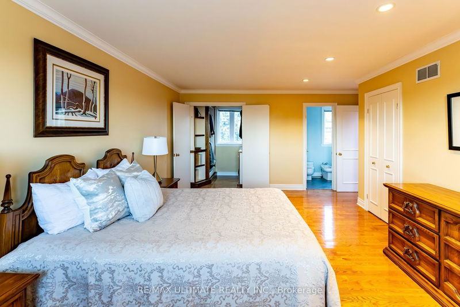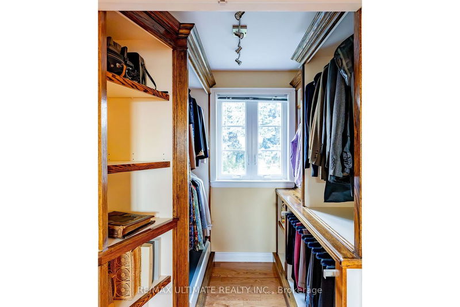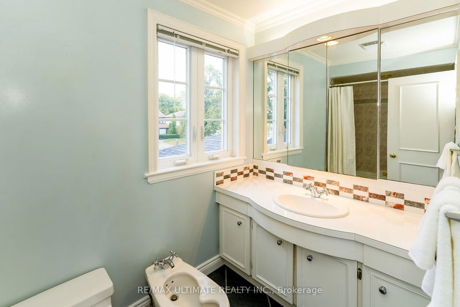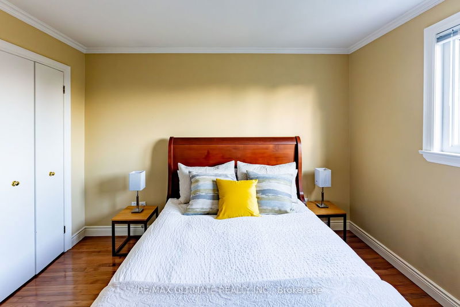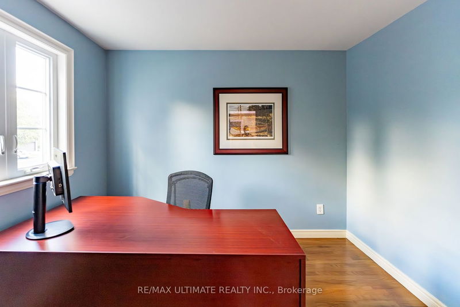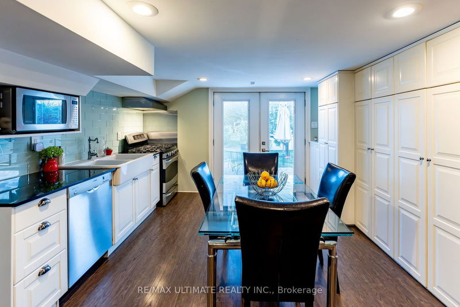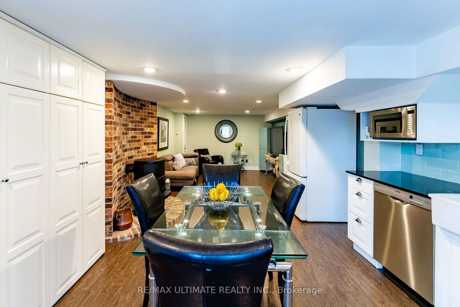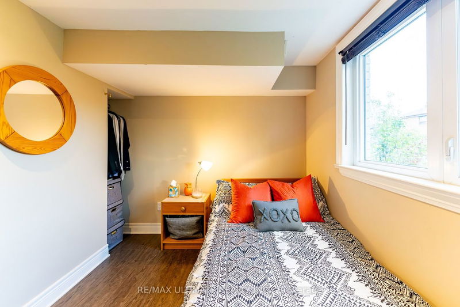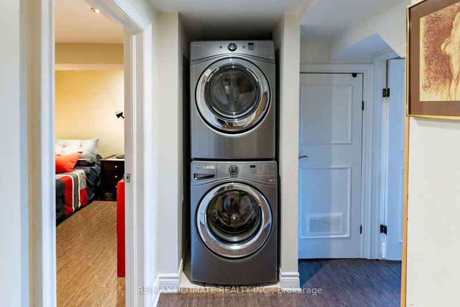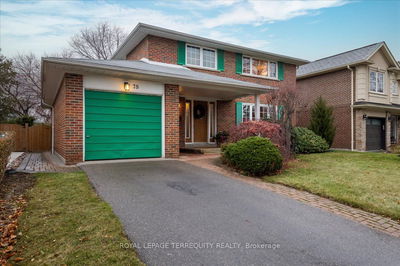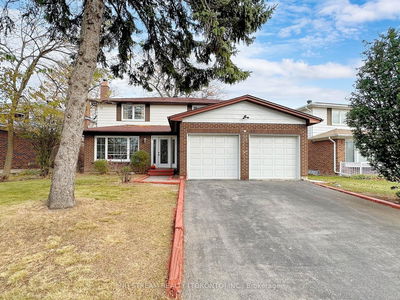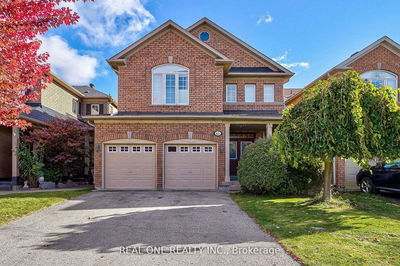Beautiful 2-Storey Home In Highly Desired Pleasant View Community. Well Maintained Inside And Out! The Very Spacious 4+3 Bedroom Offer Beautifully Appointed Hardwood Floors, Italian Marble In Foyer, And Ceramic Floor Throughout Main & Upper Lots Of Storage 2 Full Kitchens, A Spacious Laundry Room W/ Cantina. The Lower Level Boasts A Finished Open Concept Layout With A Cast Iron Wood Store, Living Room& 3 Bedrooms Serviced By Private Entrance. An Oversized Backyard Oasis, W/Fruit Trees & 2 Tier Deck Competes The Outer Area. Stunning Curbside Appeal With Lovely Perennials, Double Car Garage And A Private Drive For An Additional 2 Spaces, & Interlock Walkway. Close To All Amenities, 5 Min Drive To Seneca College, Fairview Mall And Hwy 401, 404, 407 & Walking Distance To TTC.
详情
- 上市时间: Thursday, October 12, 2023
- 3D看房: View Virtual Tour for 83 Margaret Avenue
- 城市: Toronto
- 社区: Pleasant View
- 交叉路口: Van Horne Ave & Brian Drive
- 详细地址: 83 Margaret Avenue, Toronto, M2J 4C4, Ontario, Canada
- 客厅: Hardwood Floor, Open Concept
- 厨房: Porcelain Floor, W/O To Deck
- 家庭房: Hardwood Floor, Fireplace
- 客厅: Laminate, Wood Stove
- 厨房: Laminate
- 挂盘公司: Re/Max Ultimate Realty Inc. - Disclaimer: The information contained in this listing has not been verified by Re/Max Ultimate Realty Inc. and should be verified by the buyer.


