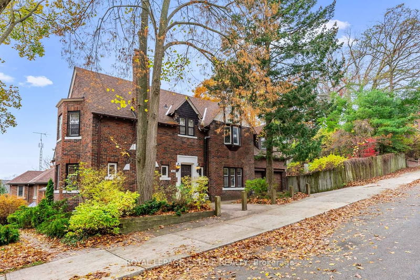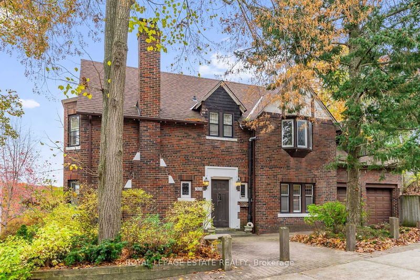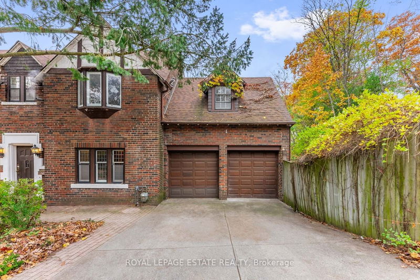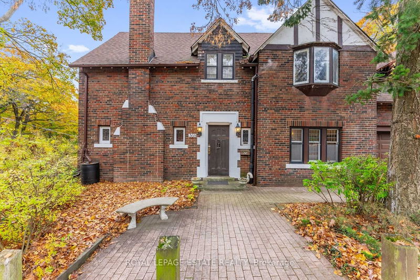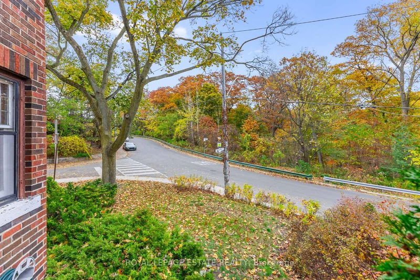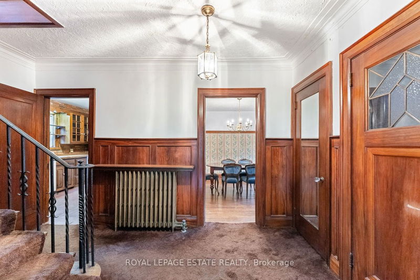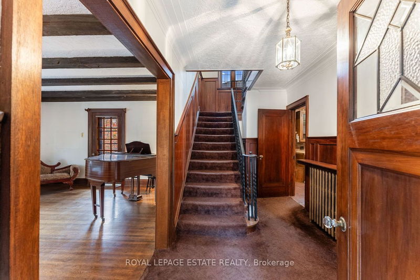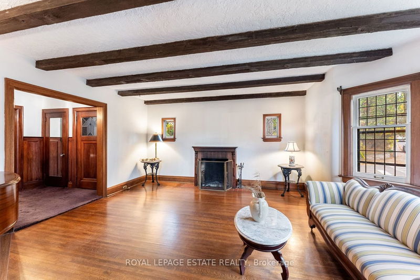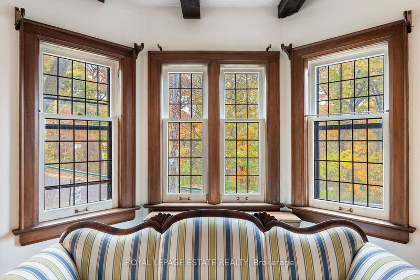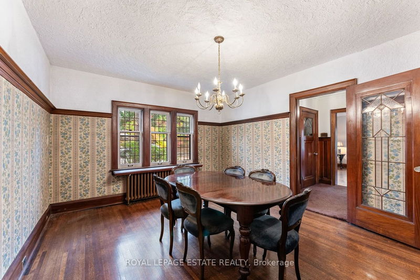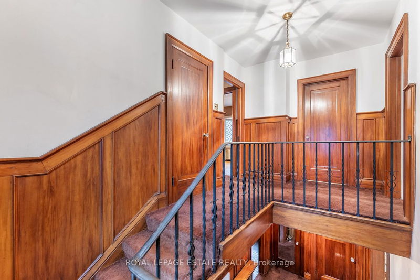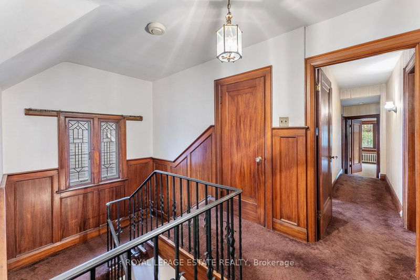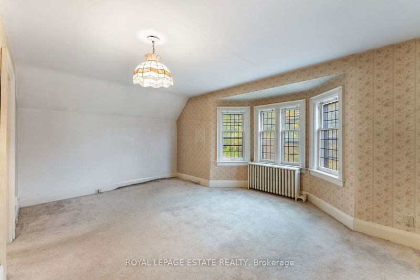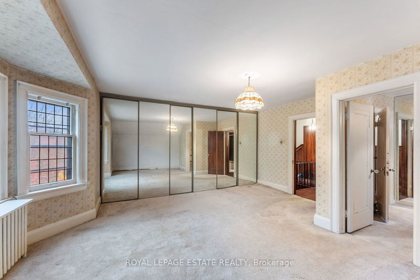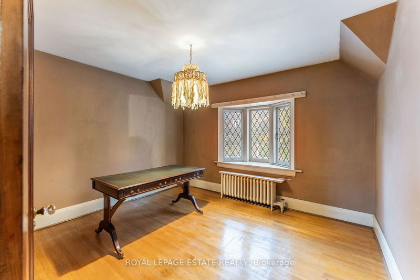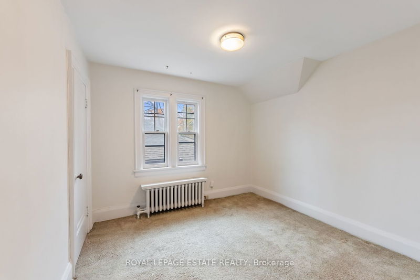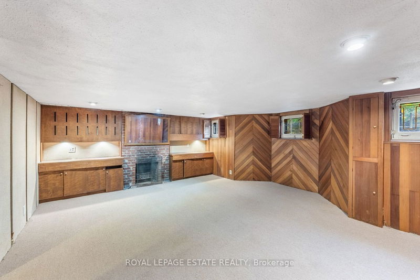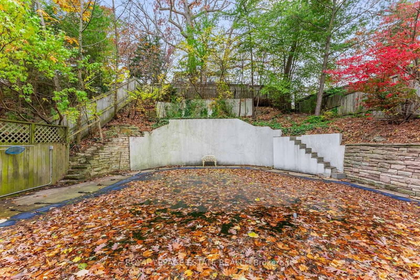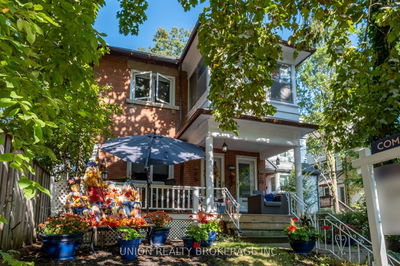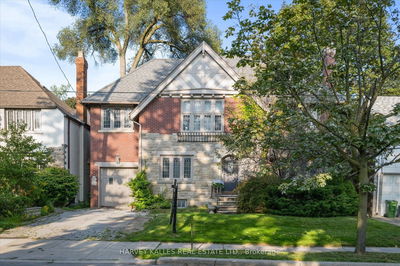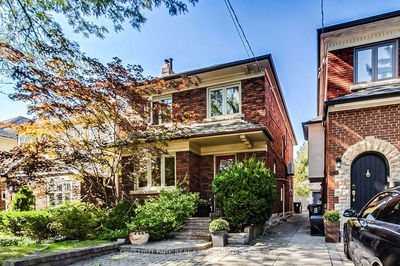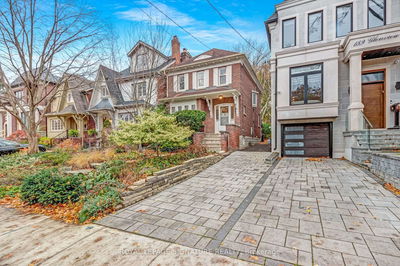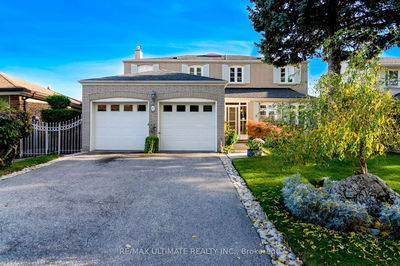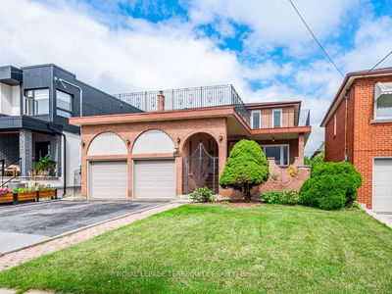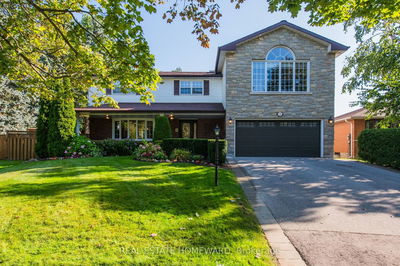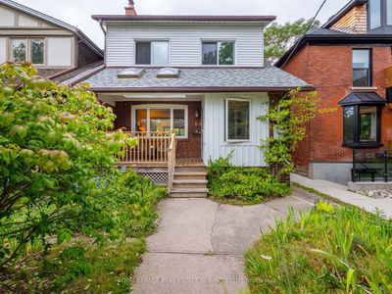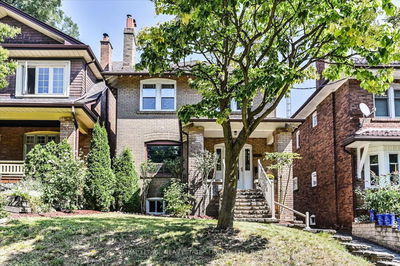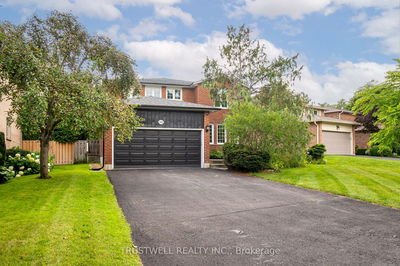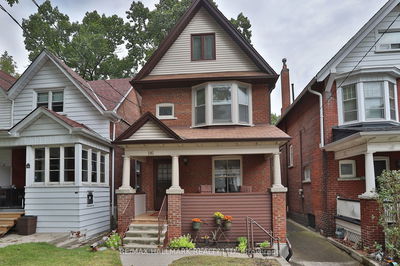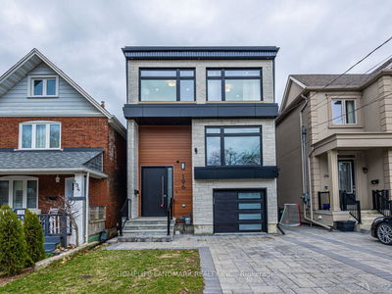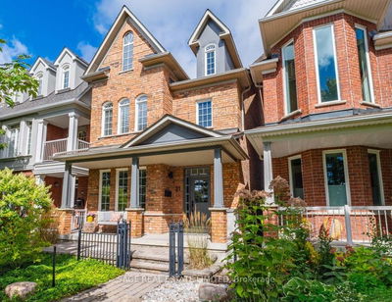Perched atop the crest of Glen Manor Drive with sweeping views over beautiful Glen Stewart Ravine, amid other fine residences, this charming 4 bdrm/4 bath home will literally sing to you, as for over 40+ years this home has been the residence of professional musicians, including the present owner & previous owner (Geddy Lee of Rush). Let's just say that this property has "good vibes". The gracious foyer welcomes you into this elegant centre-hall plan home, featuring rich original oak hardwood flooring & millwork w/leaded glass doors/stained glass; generous sized formal principal rooms w/dramatic sight lines from the living room of the serene ravine in all 4 seasons. The kitchen opens to a sunny solarium w/2-pc, & safe in-home access to the double-car garage. The grand staircase leads to 4 second floor bedrooms, w/ large primary bedroom w/ensuite & w/w closet. The lower level w/side entrance boasts a finished Rec Room (w/sound panels & pine lined walls); large laundry/utility & storage.
详情
- 上市时间: Thursday, November 09, 2023
- 城市: Toronto
- 社区: The Beaches
- 交叉路口: Glen Manor @ Glen Stewart Ave.
- 详细地址: 368 Glen Manor Drive, Toronto, M4E 2X8, Ontario, Canada
- 客厅: O/Looks Ravine, Hardwood Floor, W/O To Balcony
- 厨房: Side Door, Walk-Out, Access To Garage
- 挂盘公司: Royal Lepage Estate Realty - Disclaimer: The information contained in this listing has not been verified by Royal Lepage Estate Realty and should be verified by the buyer.

