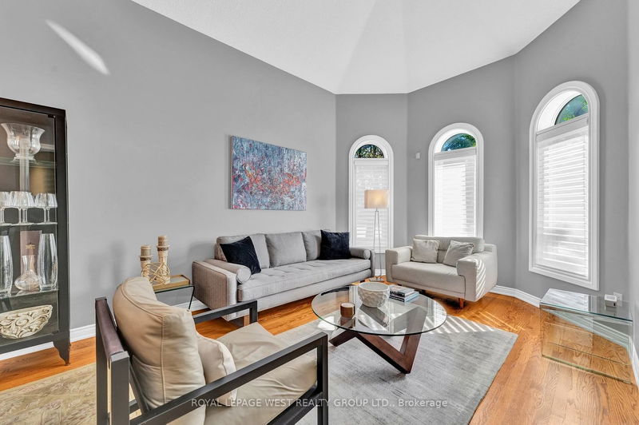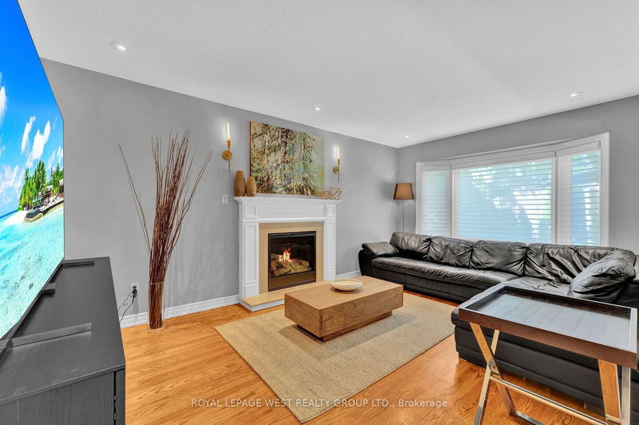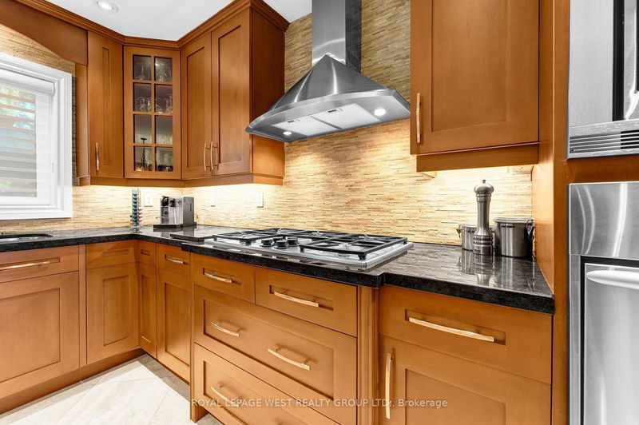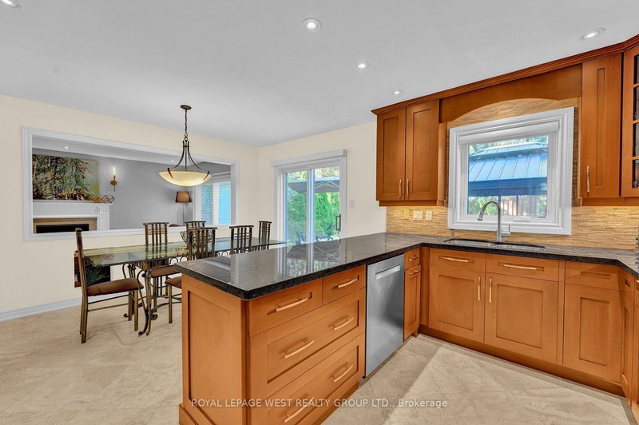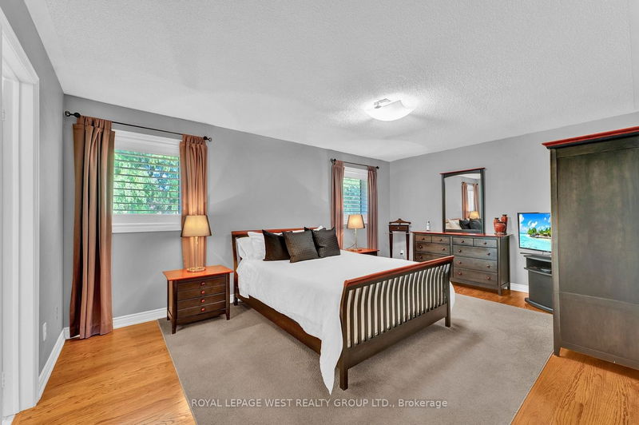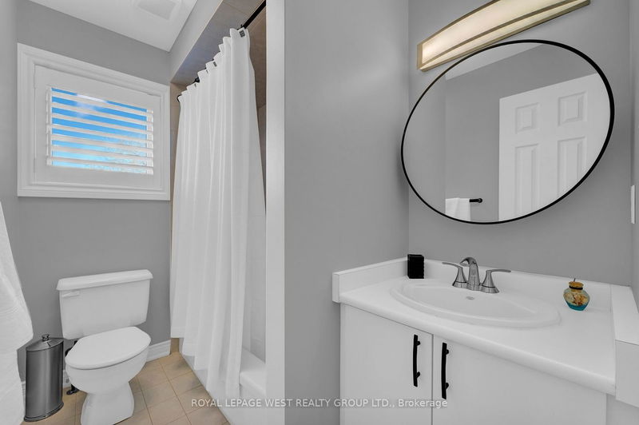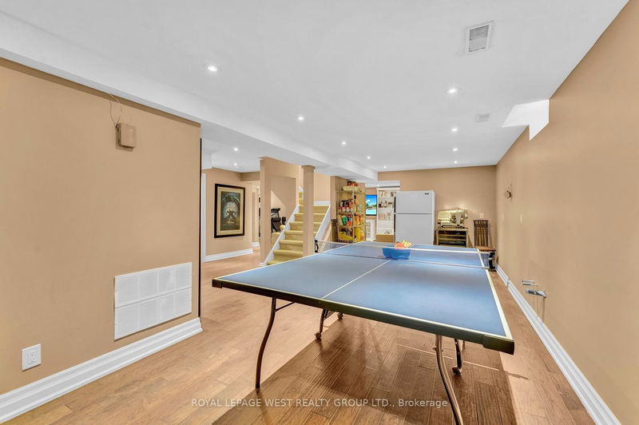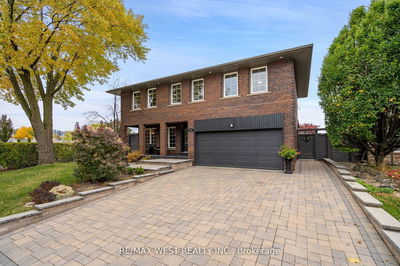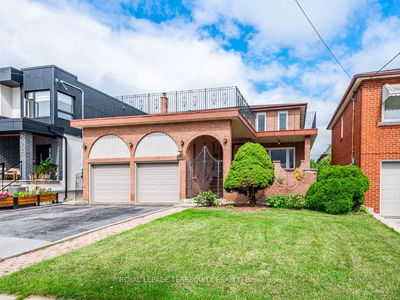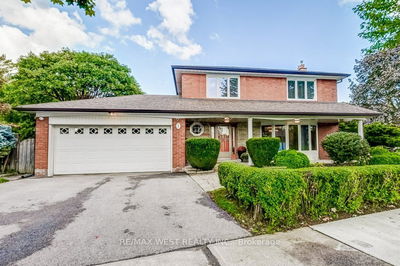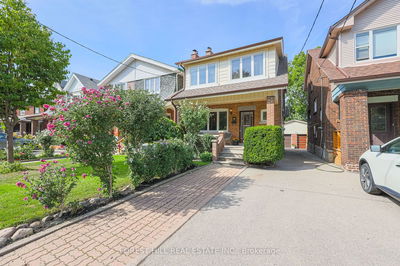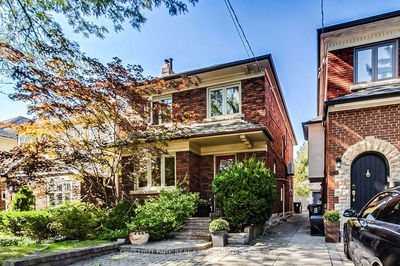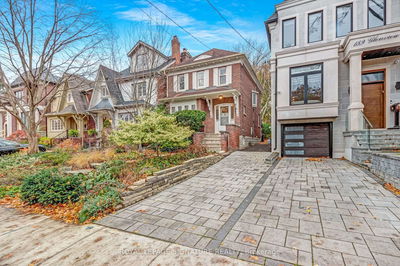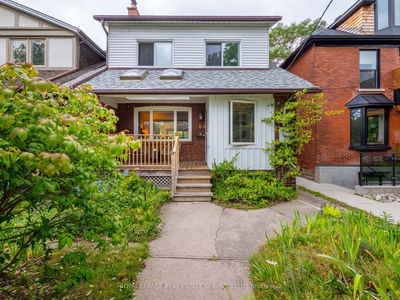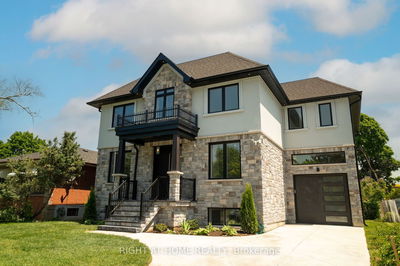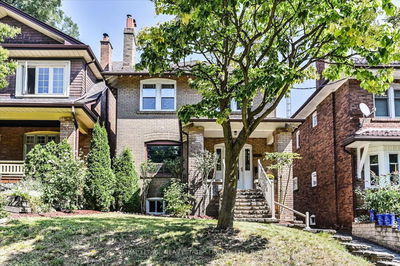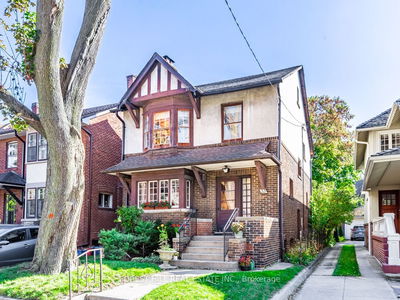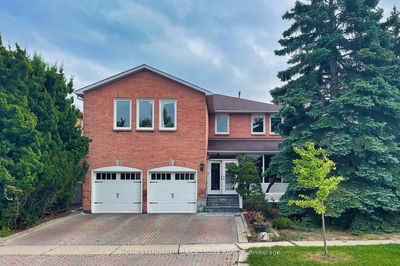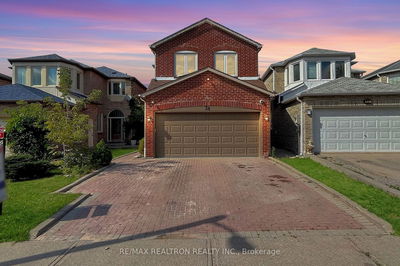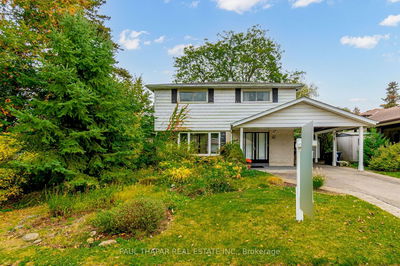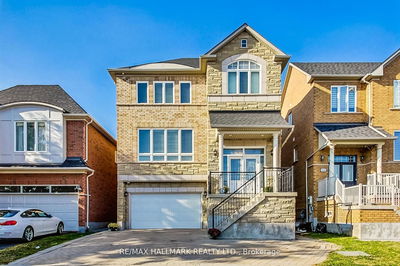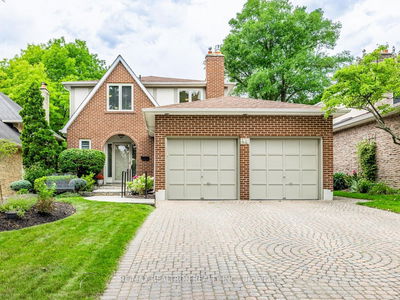This elegant 2-storey home is centrally located and boasts 4 bedrooms and 4 bathrooms. The home offers the utmost in curb appeal, with ample family friendly space and comfort. Entertain in the large kitchen & family room with gas fireplace or the extended dining room. Convenient main floor laundry room with access to DBL Car garage. The design seamlessly blends modern aesthetics with functionality. From the spacious living areas to the well-appointed bedrooms, this beautifully landscaped residence epitomizes contemporary living. New windows, main entrance and garage doors coupled with the entire home being freshly painted. Access to TTC transit and 401/400 interchanges is around the corner as are many necessities. Local schools, parks and new hospital are conveniently located close to this home. Convenient amenities, Private Backyard with Entertainer's Patio, and new fence in a prime location makes it a must-see. Don't miss the chance to make this beautiful home your own.
详情
- 上市时间: Wednesday, October 04, 2023
- 城市: Toronto
- 社区: Maple Leaf
- 交叉路口: Keele St / Hwy 401
- 厨房: Marble Floor, Eat-In Kitchen, W/O To Patio
- 客厅: Bay Window, Hardwood Floor, Combined W/Dining
- 家庭房: Gas Fireplace, Open Concept, Hardwood Floor
- 挂盘公司: Royal Lepage West Realty Group Ltd. - Disclaimer: The information contained in this listing has not been verified by Royal Lepage West Realty Group Ltd. and should be verified by the buyer.







