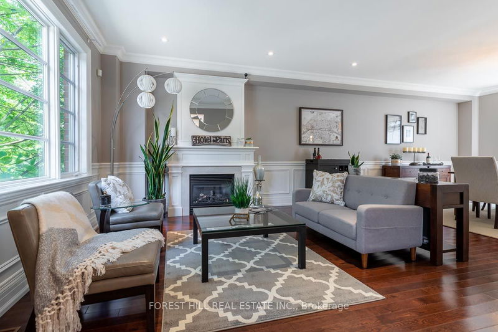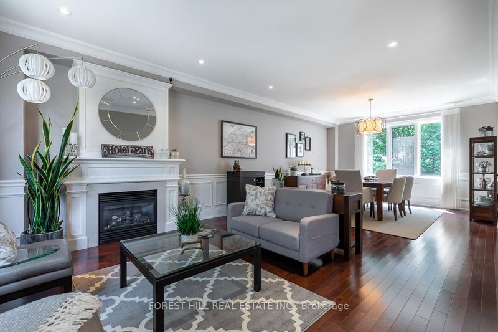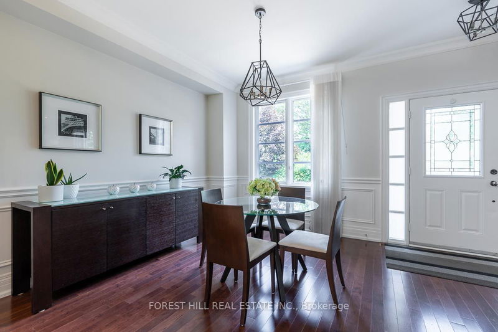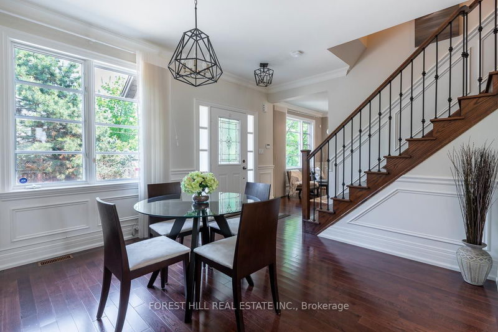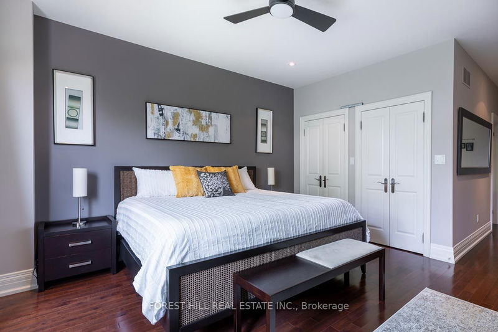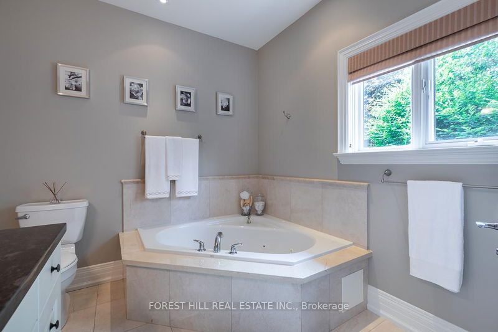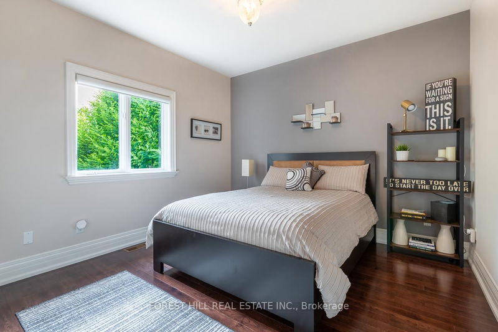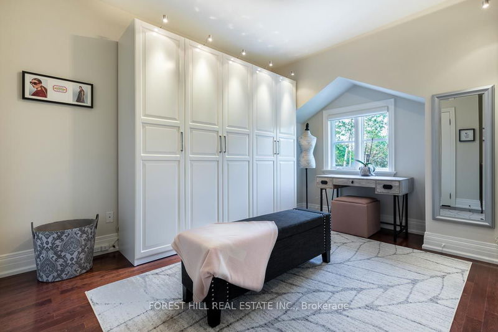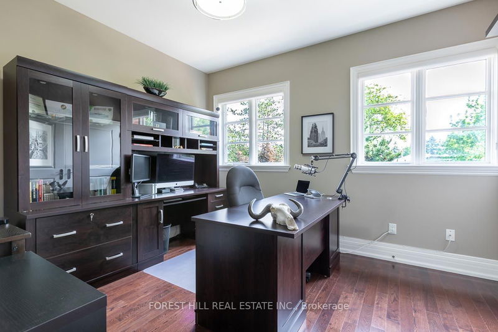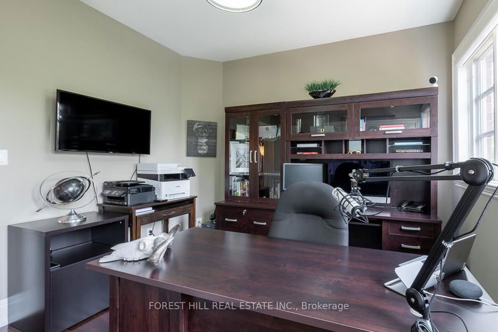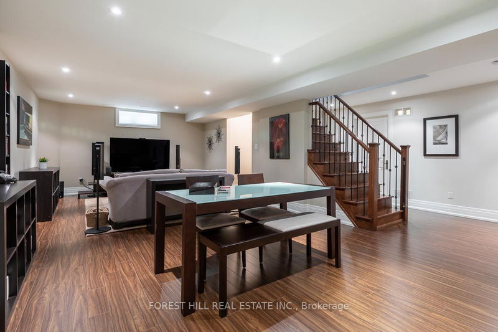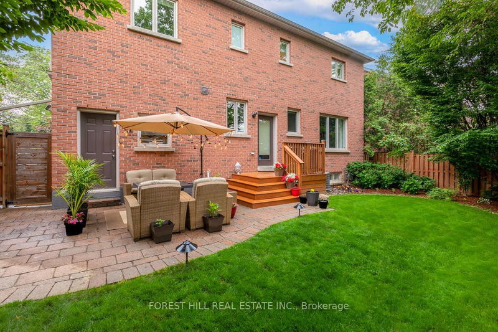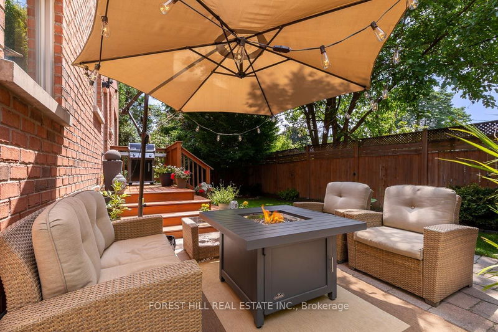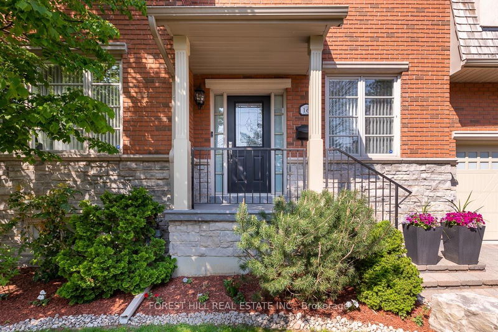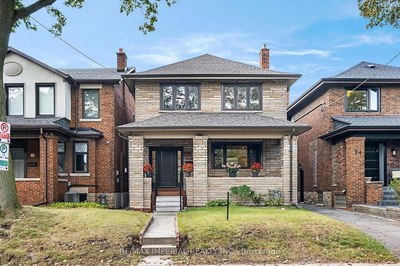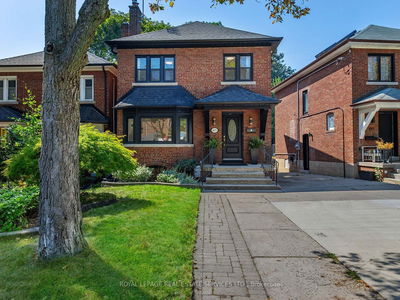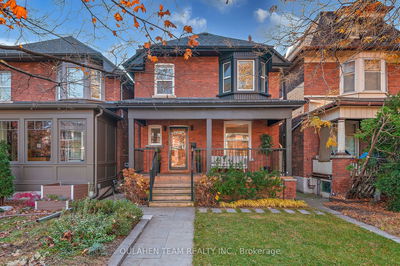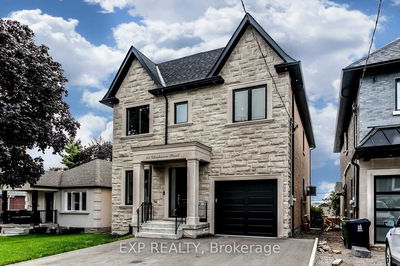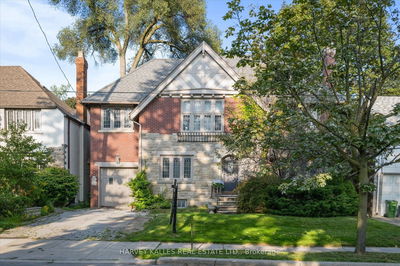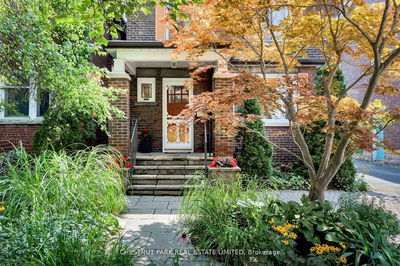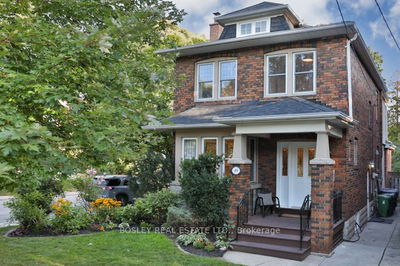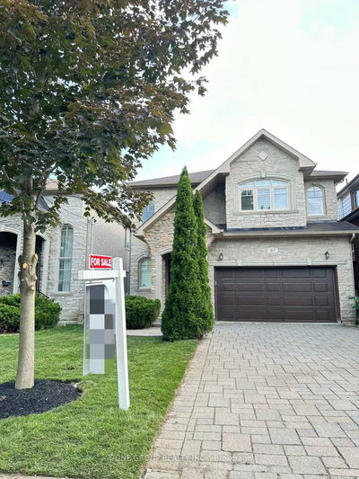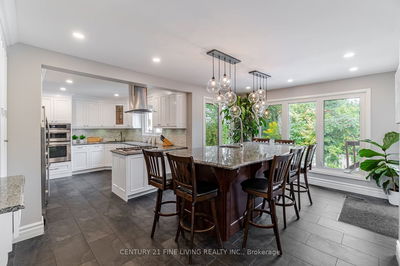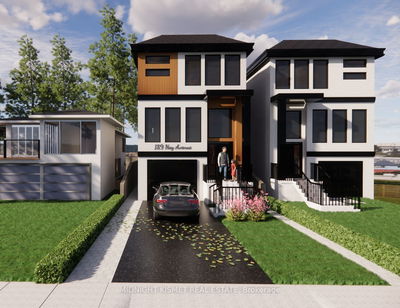Nestled on a private road in the idyllic neighbourhood of Stonegate-Queensway, this stunning home offers unparalleled elegance. Boasting spacious interiors bathed in natural light, this home features hardwood floors & 9-ft ceilings. The main floor features a bright & airy open-concept living with expansive living areas that create the perfect ambiance for entertaining. Retreat to the 2nd floor where you'll find the primary bedrm, complete with an ensuite and walk-in closet, along with 3 additional bedrms and 2 full baths. The fully finished basement offers a large recreation area, along with a full bathroom, nanny suite and separate laundry room. Outside, a private backyard oasis awaits. Meticulously landscaped, this sanctuary is ideal for relaxation or hosting gatherings. With its prime location near amenities, parks, and renowned schools, this home is perfect for any family looking to settle down in a vibrant & family-friendly community.
详情
- 上市时间: Wednesday, September 13, 2023
- 3D看房: View Virtual Tour for 16 Alex Fisher Terrace
- 城市: Toronto
- 社区: Stonegate-Queensway
- 详细地址: 16 Alex Fisher Terrace, Toronto, M8Y 0B2, Ontario, Canada
- 厨房: Granite Counter, Pot Lights, Ceramic Floor
- 客厅: Crown Moulding, Fireplace, Hardwood Floor
- 挂盘公司: Forest Hill Real Estate Inc. - Disclaimer: The information contained in this listing has not been verified by Forest Hill Real Estate Inc. and should be verified by the buyer.



