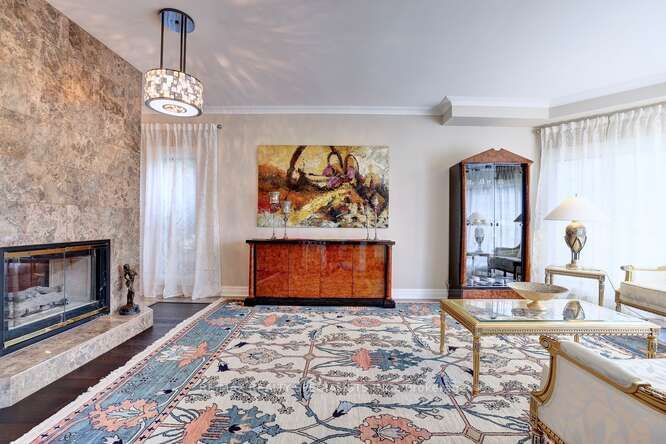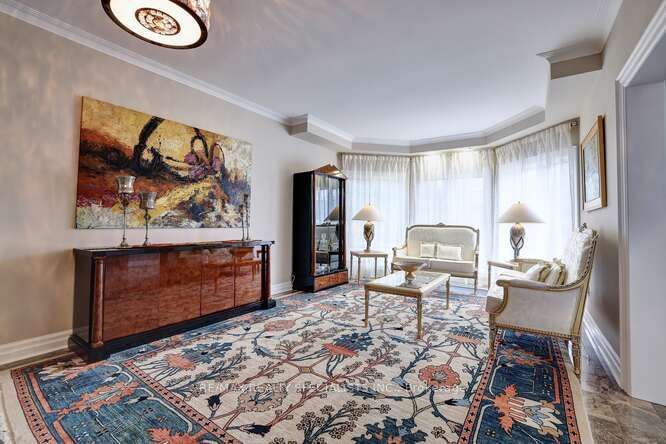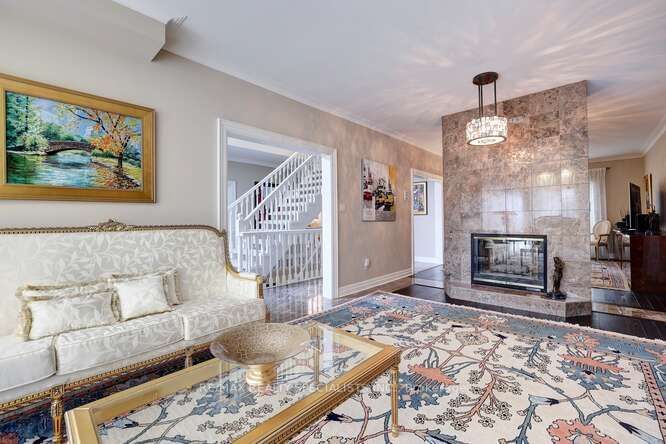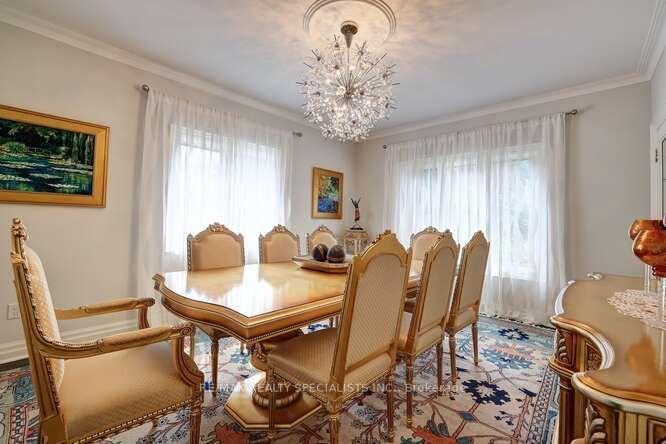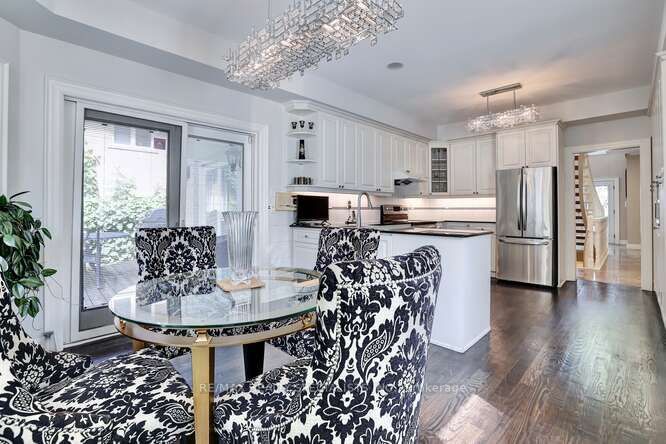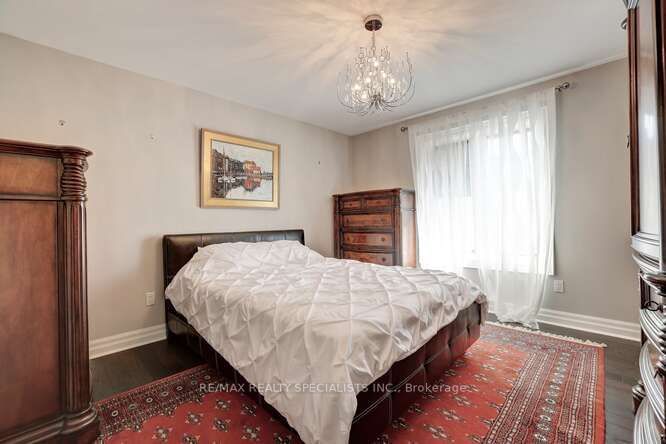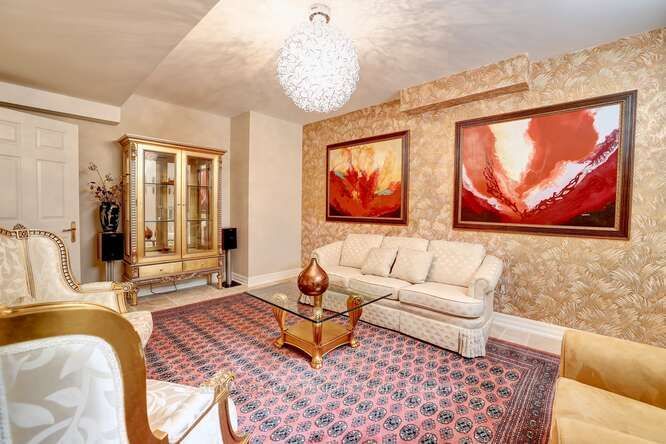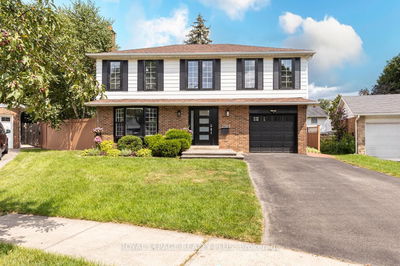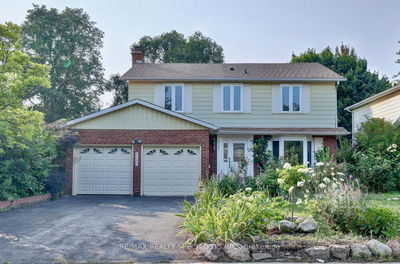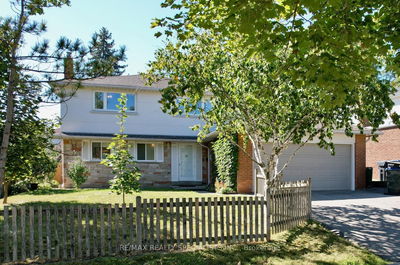Stunning Sherwood Forrest Custom Home approximately 3500 square feet with 9 foot ceilings on the main level. Spacious living room with hardwood floors, crown moulding, & double sided fireplace. Formal separate dining room overlooking the backyard with hardwood floors & crown moulding. Family size kitchen with hardwood floors, granite counter tops, stainless steel appliances, ceramic backsplash, & large greenhouse style breakfast area with walk-out to deck. Family Room with hardwood floors, crown moulding, double sided fireplace,& 2nd walk-out to deck. Updated 2 piece powder Room, convenient main floor office, & laundry Room with interior entrance to garage. Four upper level bedrooms with hardwood floors throughout & three upper level bathrooms. Primary bedroom with 6 piece en-suite, & walk-in closet. Second bedroom with semi en-suite & walk-in closet. Fourth bedroom with walk-in closet & 4 piece en-suite. Main 4 piece bathroom with granite counter tops & upper hallway crown moulding.
详情
- 上市时间: Friday, September 08, 2023
- 3D看房: View Virtual Tour for 2210 Robin Drive
- 城市: Mississauga
- 社区: Sheridan
- 交叉路口: Mississauga Rd & Dundas St
- 详细地址: 2210 Robin Drive, Mississauga, L5K 2R6, Ontario, Canada
- 客厅: Hardwood Floor, Crown Moulding, Fireplace
- 家庭房: Hardwood Floor, Fireplace, W/O To Deck
- 厨房: Stainless Steel Appl, Granite Counter, Breakfast Area
- 挂盘公司: Re/Max Realty Specialists Inc. - Disclaimer: The information contained in this listing has not been verified by Re/Max Realty Specialists Inc. and should be verified by the buyer.






