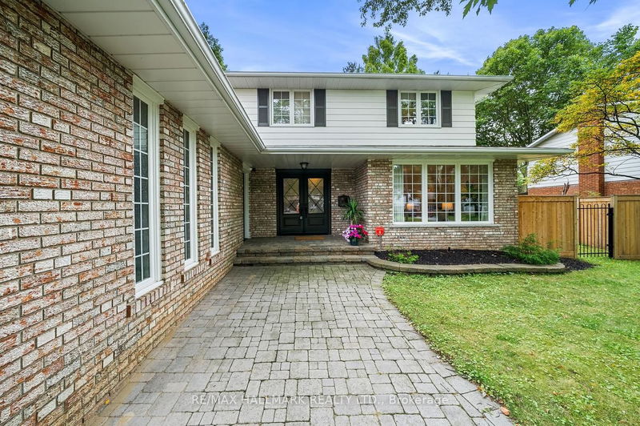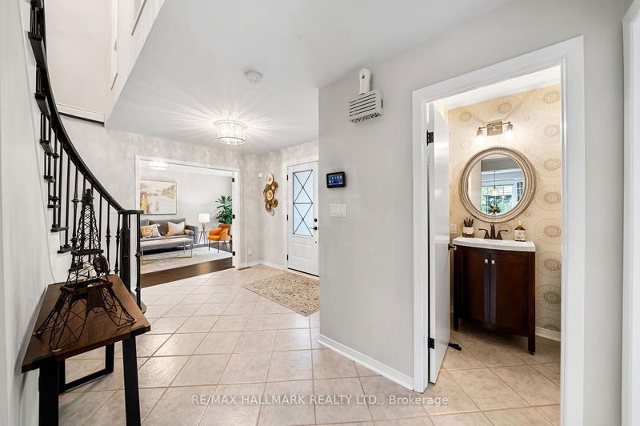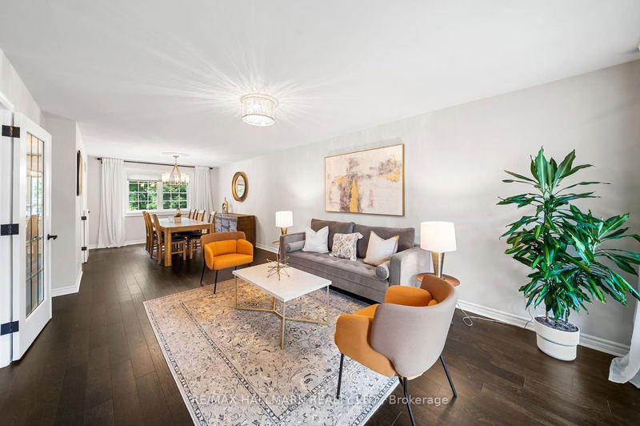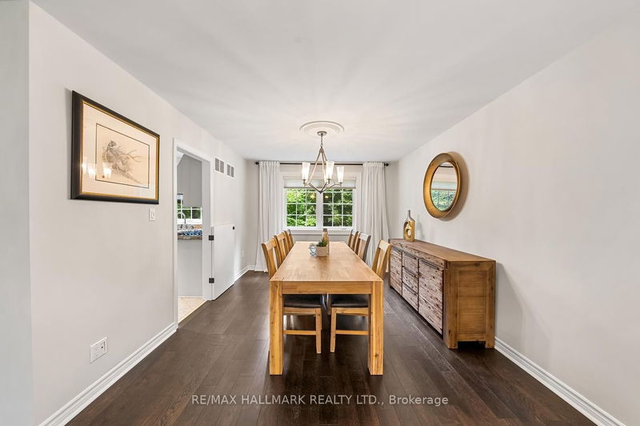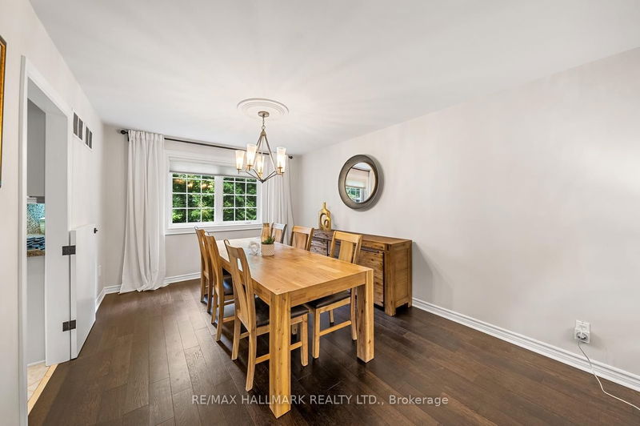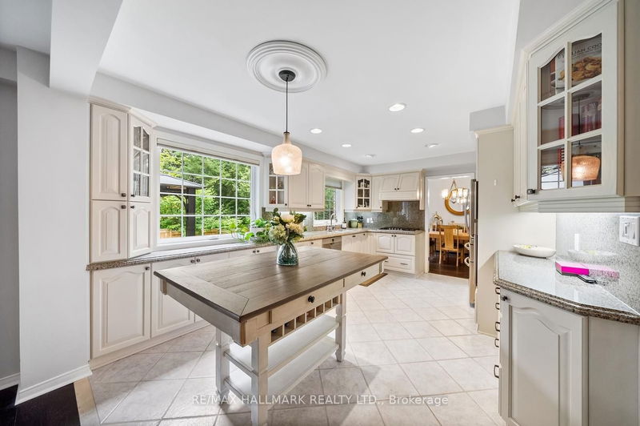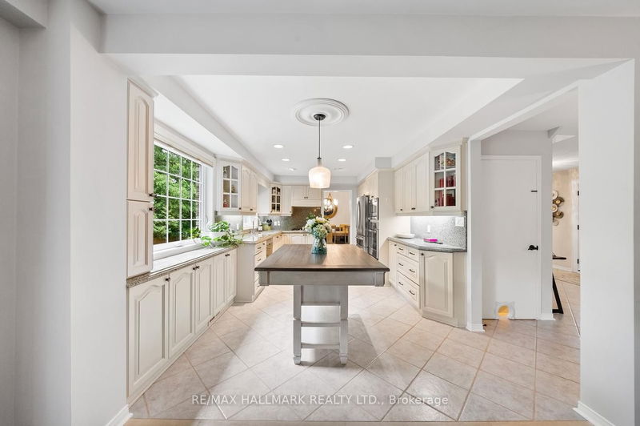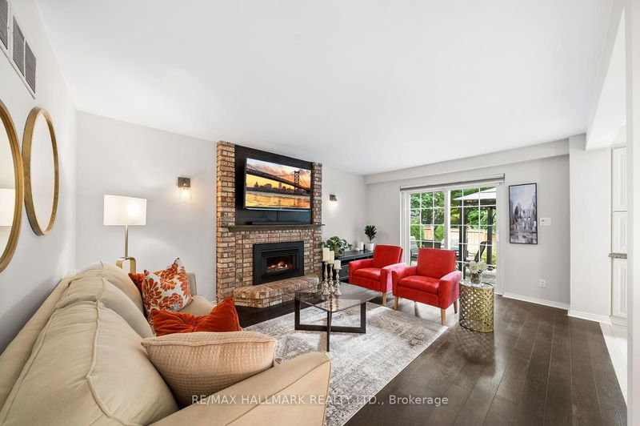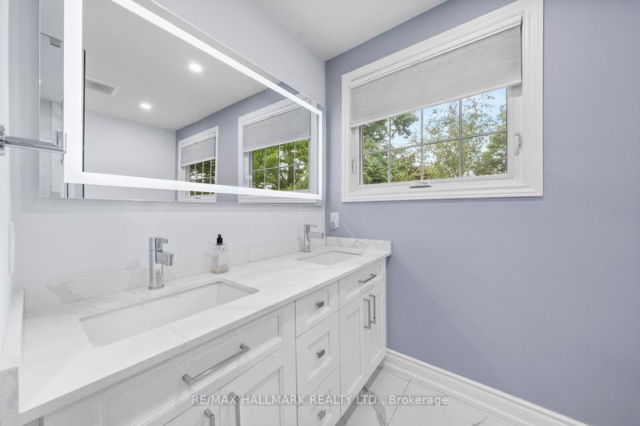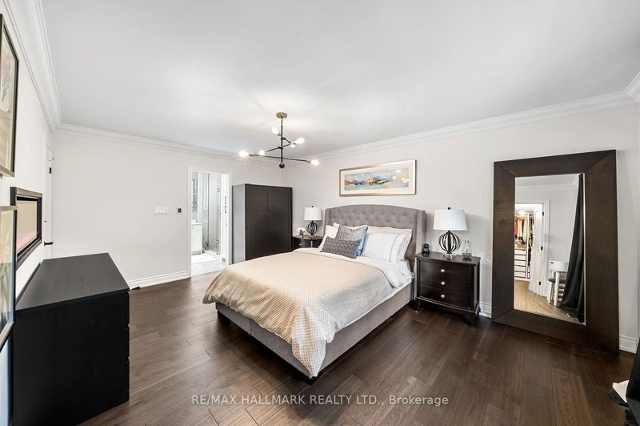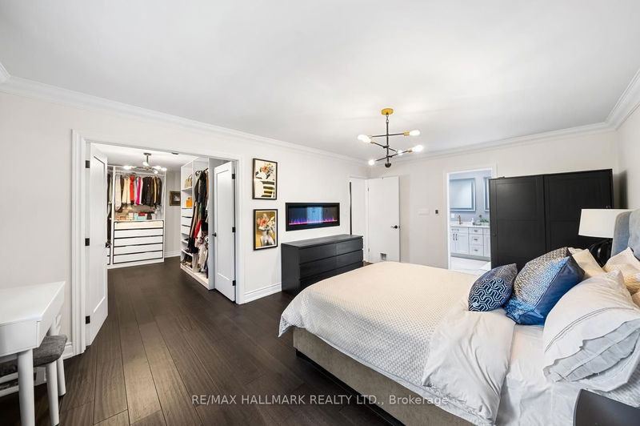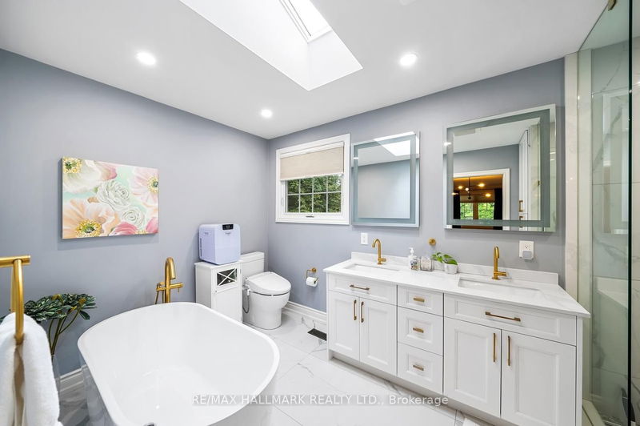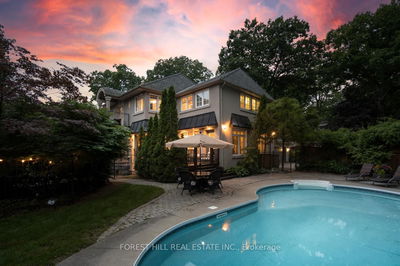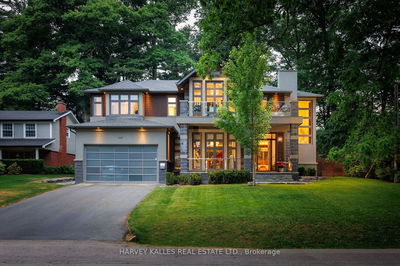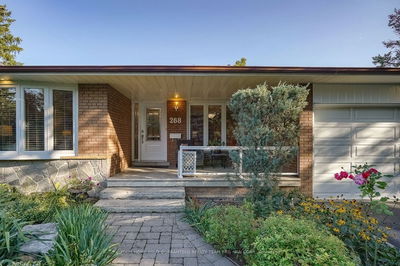This exquisite residence offers an exceptional blend of classic charm & contemporary luxury. Situated on a tranquil, family-friendly street enveloped by a picturesque canopy of mature trees, this property is a haven of serenity. Gorgeous hardwood flooring radiates warmth & elegance throughout the living spaces, Spacious living room, with its large picture windows, seamlessly connects to the expansive dining room. The bright family-size kitchen is a culinary enthusiast's dream, boasting stainless steel appliances & granite countertops. Sunlit family room adorned with a cozy gas fireplace opens up to the beautifully landscaped, very private backyard, creating an inviting indoor-outdoor flow & visually appealing atmosphere, perfect for relaxation & entertainment. Spacious bedrooms & Newly renovated luxurious, heated bathrooms, complete with a stunning 6pc ensuite makes this home a perfect family home. All new furnace, A/C, & a tankless water heater ensures your comfort & peace of mind.
详情
- 上市时间: Tuesday, September 12, 2023
- 3D看房: View Virtual Tour for 128 Glenview Drive
- 城市: Mississauga
- 社区: Mineola
- 交叉路口: Hurontario And Mineola
- 详细地址: 128 Glenview Drive, Mississauga, L5G 2Z5, Ontario, Canada
- 客厅: Hardwood Floor, French Doors, Combined W/Dining
- 家庭房: Hardwood Floor, Gas Fireplace, W/O To Patio
- 厨房: Granite Counter, Backsplash, Stainless Steel Appl
- 挂盘公司: Re/Max Hallmark Realty Ltd. - Disclaimer: The information contained in this listing has not been verified by Re/Max Hallmark Realty Ltd. and should be verified by the buyer.



